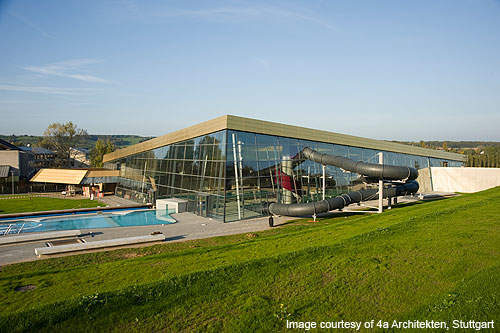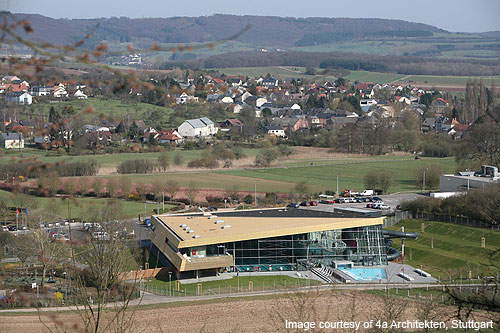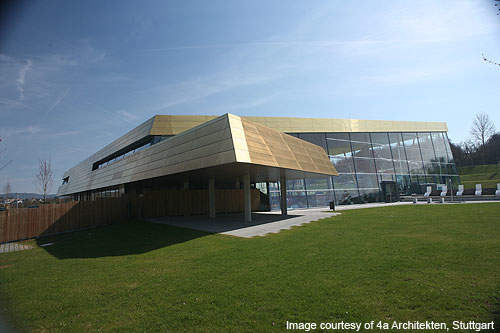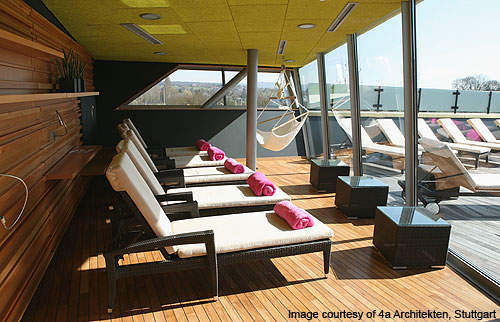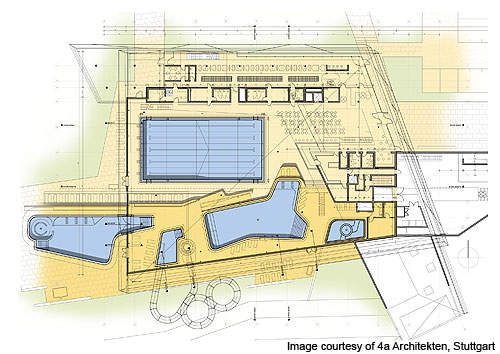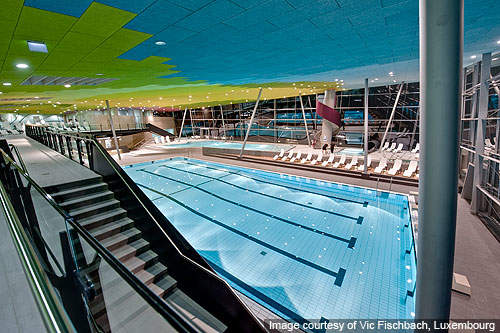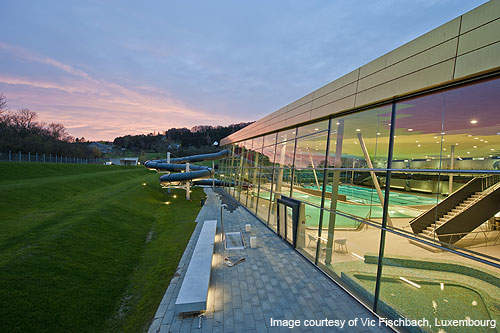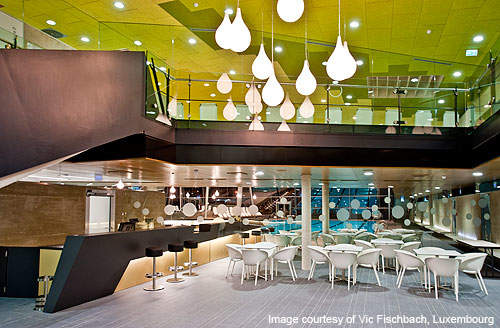The CNI Syrdall Schwemm recreational baths is a new swimming pool project in Niederanven, Luxembourg. Also known as Golden Eyecatcher, the swimming school and recreational baths facility is developed and managed by the inter-communal syndicate CNI Syrdall Schwemm.
The CNI Syrdall Schwemm baths building was designed by 4a Architekten, chosen by the syndicate through a Europe-wide competition in May 2005. Planning for the project began in March 2007. Construction started in September 2008 and was completed in November 2010.
The facility was opened to public in December 2010 and was officially inaugurated in March 2011. Cost of construction was about €12m, jointly funded by the municipalities of Niederanven (70%), Betzdorf (20%) and Contern (10%).
Syrdall Schwemm recreational baths facilities
Syrdall Schwemm recreational baths has an extensive range of bathing options and offers various recreational and leisure activities. The facility includes a varied ‘water world’, with sports and children’s areas, outdoor pool and waterslides, beauty and spa area, sauna garden and a bistro. The beauty and spa, bistro, cash up, reception and cleaning works have been contracted with external service providers.
Design
The recreational baths and sports building is located in a valley basin at a steep north hillside with a slope of 14m. It is surrounded by the town hall, school, a business centre and a retirement home. The community and natural environment of the area have been preserved by integrating the pool with the surrounding landscape.
The building has a dynamic structure with an iridescent golden façade, to blend into the surrounding countryside landscape. Transparent walls maintain a fluid transition between the external and internal spaces.
A compact upper floor with a hovering roof lies above the glazed bathing hall, which features a one-storey-high glass pool along the south and west façade. The site has ample space for an entrance area, a courtyard and free parking. It also provides open outer surface areas for the hall and the bath.
Niederanven baths structure
The high glazing, filigree façade is supported by large-format panels and an internal steel structure. The structure rests on vertical flat steel bars with a slight inwards inclination. The inclination reduces the room volume on the upper floor of the swimming hall. The vertical bars are connected by horizontal flat-steel girders.
The supporting structure has T-bars in the front, built-in slim steel post and mullion construction. It allows free flow of air through the façade.
Interior design
The inclined topography has been used to zone different areas in the interior. A spacious and transparent entrance hall opens to all the functional areas of the baths. It provides clear views of the bathing area and also has eating facilities.
The building has changing areas on two levels. The ground level houses single changing rooms for recreational bathers while the changing rooms for clubs and school classes are accommodated in the upper floor. The separation helps in maintaining the flow of visitors and also provides them with clear orientation. The upper level also accommodates sauna area, which is accessible through a gallery in the bathing hall or from the foyer.
Pools of the recreational baths are arranged in the building by function. The large pool is directly linked to the shower and changing rooms. The children’s pool and the recreational pool are located along the south-west glazed façade. It also provides access to the outdoor pool. It is at a higher level than the sports pool due to the plot inclination.
The bathing hall has an aesthetically designed 65m-long tube slide. It penetrates out of the building through the south façade with starting and ending points at the hall. The slide consists of the catch pool and a spiral staircase. The staircase also acts as an exhaust air funnel for the ventilation system.
The hall also has two staircases for access to the gallery on the first level along the east and north façades. The gallery opens into an outdoor terrace of the sauna wing. The outer area is designed to allow the building to flow into the sliding landscape.
The interiors are decorated with fresh, strong colours and various materials. The circles and drops patterns of the interiors create colourful surfaces.
Façade
The building has a transparent façade which offers 360° panoramic views of the surrounding countryside. It also allows ample light into the building. The golden roof describes the ‘on the sand’ property relation of the building.
Sustainability
The baths facility has been built with several sustainable features. The key areas of concern during its design stage were minimisation of water and energy consumption, prevention of draught conditions and protection from overheating of the building in summer.
The building uses natural ventilation and lighting. The west and south façades have large surface glazing for optimal utilisation of solar energy. They are highly insulated to decrease heat transmission and thereby the need for artificial ventilation.
An existing cogeneration plant supplies the heat required for the facility via a local heating network. The other technical plants were optimised to consume minimal energy.
The light domes and façade apertures allow natural air into the bathing hall. The transverse aeration protects against overheating of the hall and reduces the need for mechanical ventilation. All the ventilation systems have internal plate heat exchangers with 60% to 75% efficiency. Other systems such as bathing water plants are also fitted with heat recovery systems for maximum power efficiency.

