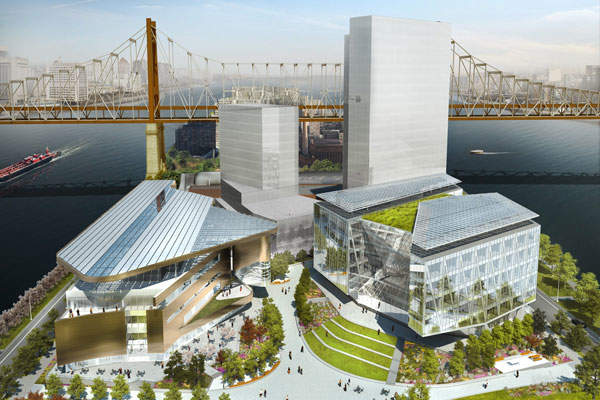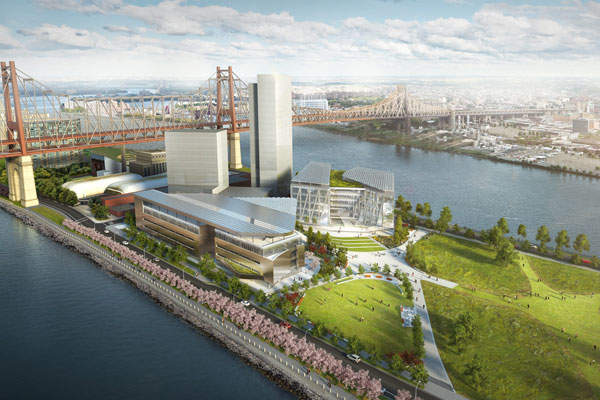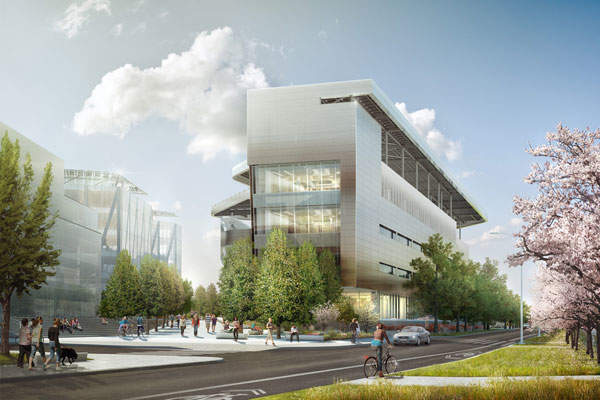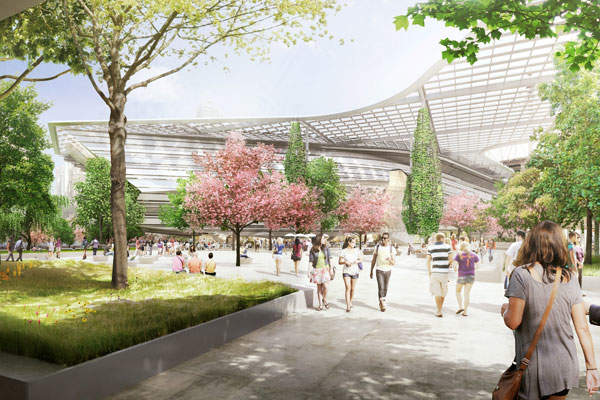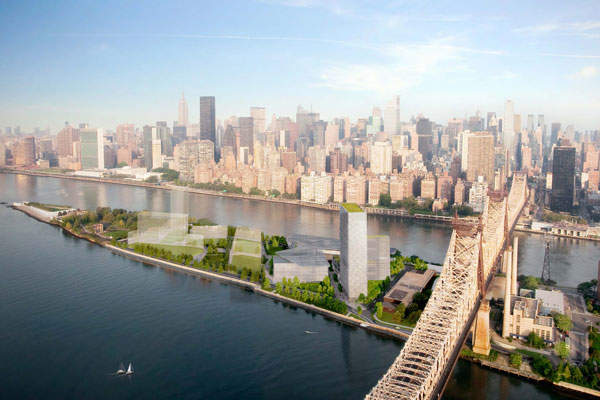Cornell University and Technion-Israel Institute of Technology are teaming up to build a new applied science and engineering campus on Roosevelt Island in New York City, US, as part of the Applied Sciences NYC initiative.
The Cornell NYC Tech campus will comprise two million square feet of state-of-the-art academic buildings, residential facilities and publicly accessible open space.
Construction of the campus began in January 2014 and will be completed in phases, with the first phase scheduled for completion in 2017. The entire project is anticipated to be completed by 2038 and will house up to 2,500 students, and 280 faculty and staff.
The master plan for the $2bn campus was designed by Skidmore, Owings & Merrill. The project is expected to create up to 20,000 construction jobs and 8,000 permanent jobs.
Cornell NYC Tech Campus development and funding
The Applied Sciences NYC initiative was launched in December 2010 by Michael Bloomberg, the then-Mayor of New York City, inviting institutions from around the world to propose a new applied sciences and engineering campus in the city.
The Cornell-Technion partnership won the initiative in December 2011 and received $100m in city capital to build the campus. The city also donated land on Roosevelt Island in the middle of the East River under a 99-year lease.
Billionaire and Cornell alumni Charles F Feeney and Qualcomm co-founder Irwin M Jacobs donated $350m and $133m respectively towards the development of the campus.
Cornell NYC Tech campus site
The sprawling multi-disciplinary research and technology hub will be located on a 12.4-acre (5ha) site in the southern part of Roosevelt Island in New York City’s borough of Manhattan. The campus will offer expansive views of the Queens waterfront and the Manhattan skyline. Phase 1 will be developed at the site of the old Goldwater Memorial Hospital that is being demolished.
Phase one master plan details
Phase one of the master plan is located in the northern part of the site and includes an academic building, a residential building and a co-location building, as well as an outdoor open space.
The river-to-river campus will feature more than 2.5 acres of open public space with landscaping, benches, porous pavements, stormwater gardens and native plantings. A pedestrian-friendly ‘Tech Walk’ will run along the length of the campus, with buildings organised along its central spine.
The four-storey First Academic Building will house cutting-edge academic and technical facilities. It will feature an open galleria, a café and a terrace facing the campus plaza.
The seven-storey corporate co-location building will provide space for interaction and collaboration between technology companies, and Cornell Tech students and faculty. The loft-like building will feature crystalline geometries that allow daylight into all the parts of the building. It will consist of cantilevered south-west and north-east wings with a central atrium that is linked to the campus plaza by a series of landscaped terraces. The building will house a tech gallery and retail spaces on the ground floor.
The residential building, located in the north-east corner of the site, will include 356 housing units for students, staff and faculty across 26 stories. It will also include amenities such as a gym, bike room, lounge, roof deck, multi-purpose space and media rooms for residents.
Other buildings under Phase one include a 170,000ft² executive education centre with hotel and conference facilities, a 20,000ft² central utility building, and approximately 250 parking spaces.
Phase two development
Phases two of the project will be developed on the central and southern portion of the site. It will include an academic research building, two corporate co-location buildings, two mixed-use buildings, another central utility building and 250 parking spaces.
The construction timeline for the new university campus
Construction of the campus began in early 2014 following the signing of the lease and the official land transfer. Initial construction activities included the completion of test borings, the arrival of the first barge to transport construction materials, and the construction of a site fence.
Phase one demolition of the hospital began in March 2014 and was completed by December 2014. Construction of the First Academic Building is expected to begin in February 2015. The residential building is also scheduled for groundbreaking in 2015. Phase two demolition is underway and is expected to be completed by June 2015. The entire campus will be built over approximately 25 years.
Sustainable features of the Cornell NYC Tech campus
Energy consumption in the campus will be minimised using photovoltaic (PV) panels, a geothermal well system and two central energy utility plants.
The PV panels will be installed on roofs of most of the buildings and are also planned to extend over a portion of the central spine creating a canopy. The solar array is planned to generate 1.8MW at a daily peak. The PV panels will also be integrated into the landscape in the form of covered rest areas and pavilions.
The campus will be installed with 400 geothermal wells beneath the central open space to provide heating and cooling depending on the weather.
The First Academic Building aims to be the biggest net-zero energy building in New York. Cornell targets to achieve at least LEED Silver certification for all the buildings in the campus.
Contractors involved with the new university construction
Forest City Ratner Companies was selected as the master developer for Phase one. Tishman Construction is providing pre-construction services to support the campus development.
The First Academic Building was designed by Morphosis, in association with Arup. Forest City Ratner will develop the building. Barr & Barr is constructing the building.
The corporate co-location building was designed by Weiss/Manfredi Architects and will be erected and owned by Forest City Ratner.
Handel Architects designed the residential building, while a joint venture (JV) of The Hudson Companies, The Related Companies and Cornell University is developing the building. Monadnock Construction is the construction contractor while Buro Happold is assisting with the building’s low-energy strategy.
Field Operations is responsible for planning and designing the open spaces on the campus. PAL Environmental Services is undertaking the demolition of the Goldwater Memorial Hospital.

