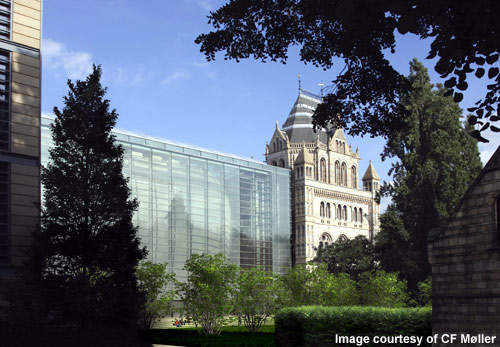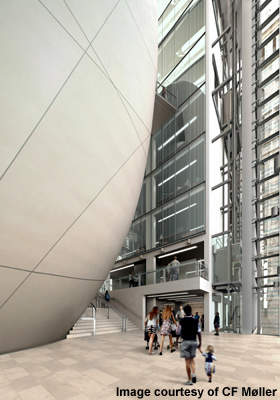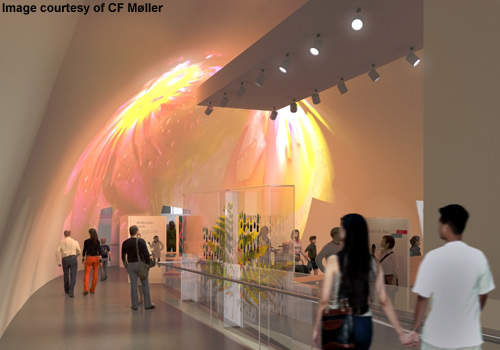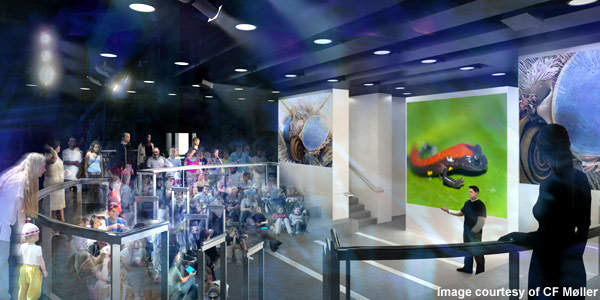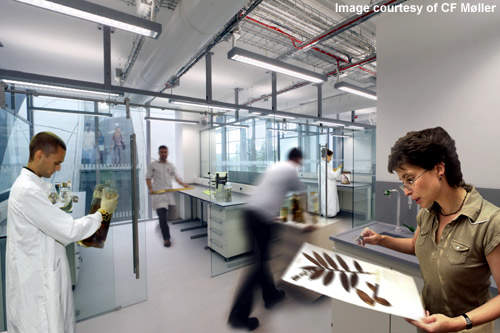Content inspired form in the design of the new exhibition space at London’s Natural History Museum by Danish architects CF Møller. The architects, who won the design commission in 2001, drew from the natural world’s iconic cocoon shape to create an eight-storey concrete shell encased in a glass box known as the Darwin Centre – the Natural History Museum’s scientific research and collections facility.
The £78m building houses the museum’s 17 million entomological specimens and three million botanical specimens in 3.3km of cabinets, as well as working laboratories for more than 220 scientists from around the world.
This was the second phase of construction of the western portion of the Natural History Museum, located in London’s museum neighbourhood of South Kensington. The first phase, which exhibits the museum’s 22 million zoological specimens stored in alcohol, opened in September 2002.
Construction of the Darwin Centre began in 2006. It took 280 people 25 months to build, and opened to the public in September 2009.
Darwin Centre design
The CF Møller Architects design beat 59 other submissions from international architects for the client (Natural History Museum). Their winning project addressed the key challenges issued by the client to accommodate a highly protected and moderated interior environment, as well as being outwardly expressive and representative of the collection.
The structure also had to respect the existing architectural heritage of the adjacent Alfred Waterhouse Museum building, constructed in the 1870s, and the more contemporary first phase of the Darwin Centre, while also creating a symbolic link between the manmade and natural worlds.
Led by partner-in-charge Anna Maria Indrio, the design team came up with the idea of a cocoon-shaped structure that would at once provide protection for its contents, while drawing attention to the fascinating world of science through its form. Indrio describes the building’s form as reflective of evolution itself.
Construction
Structural engineers Arup collaborated with the architects in engineering the Darwin Centre cocoon, which is formed from a series of interconnecting geometrical shapes based on mathematical equations.
The curving structure is 65m long and 12m wide, and provides 16,000m² of floor space. The walls are made of woven mesh supported by reinforced steel rods with 30cm-thick sprayed concrete, and finished with ivory-coloured polished plaster. The cocoon is the largest curving sprayed concrete structure in Europe, reaching 28m high with a surface area of 3,500m². The structure used 30 steel columns of 28m height each.
The cocoon itself is protected by an eight-storey glass atrium, which is open to the public. The atrium is filled with natural light, and overlooks the Waterlife Garden in the museum grounds. In designing the atrium the architects were careful to assess the sun paths that would penetrate the cocoon, using computational modelling to understand the effect of light on the internal conditions of the cocoon.
Inside, the cocoon is kept at a steady 17°C and 45% relative humidity, the optimum conditions to store collections. A single small window allows in a small amount of natural light.
The volume of the structure is such that it cannot be seen in its entirety from any one point in the atrium, emphasising its massive scale and giving visitors a sense of the quantity and importance of the collections inside. From a distance, the atrium appears as a transparent sheath, obscuring yet alluding to the mass that lies behind.
The atrium facade has a skeleton of full height single-span steel columns fitted with a ceramic frit double glazed curtain walling system. The atrium roof is made of triple-layered ETFE, while Portland limestone was used for the atrium floor.
Access to the cocoon is via a ground floor entrance, which leads visitors up an organised route through the collections and science workshops.
Contractors
Bam construction was responsible for construction and hired McGee Group for providing civil engineering and construction services.
Sutton Vane Associates provided lighting in various areas of the atrium, including an 85m line of LEDs at the base of the cocoon.
Fulcrum Consulting and Turner & Townsend worked with Arup as consultants of the project. Stone Cladding International provided Portland Jordans Whitbed limestone cladding for the stairs. Euroflo Group provided the heating, ventilation, and air-conditioning (HVAC) solution for the building.
A contract worth more than £1m ($1.6m) was awarded to Thyssenkrupp for providing elevators for the building project.

