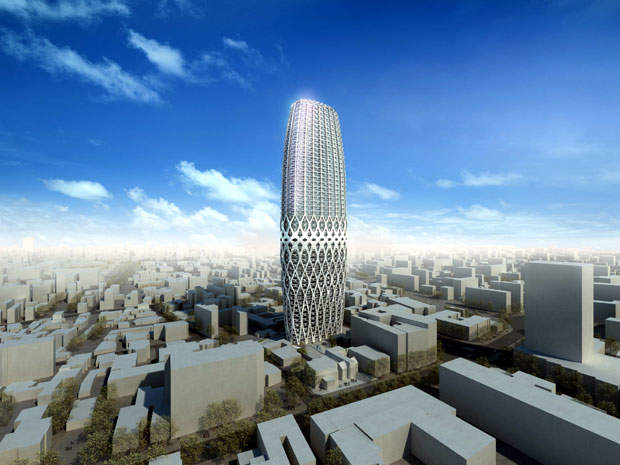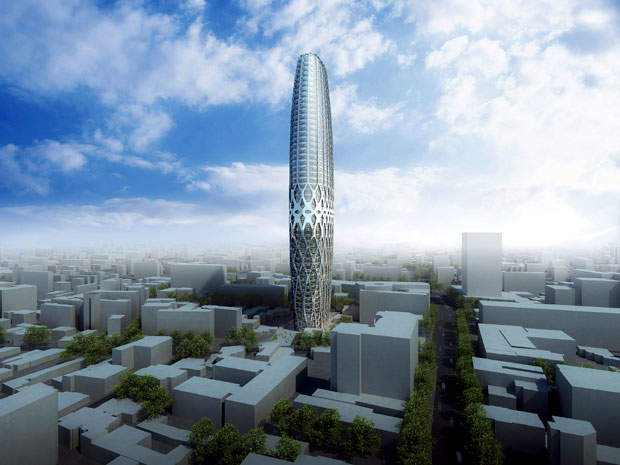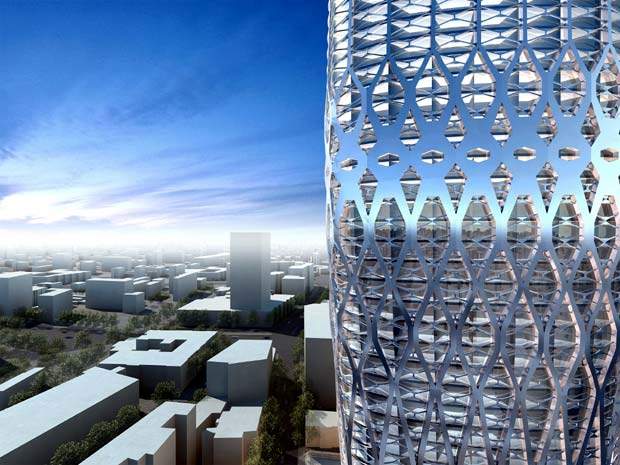Dorobanti Tower in Bucharest, Romania is a 200m tower designed by Zaha Hadid. The tower, which is being constructed on 100,000m² site, is located at the junction of Calea Dorobanti and St Mihail Eminescu and has Piaza Romana to its west. It is 6km southern to the international airport.
The new skyscraper was designed to create an iconic focal point for Bucharest. The tower, with its chamfered diamond-like structure combines a distinctive patterned façade and an ingenious structure. The tower will house a five-star hotel, apartments and retail areas.
Construction work on the tower began in 2009 and is expected to be complete by 2013.
Dorobanti Tower master plan
Dorobanti Tower's design deviates from Zaha Hadid's signature style. The ground floor will be divided into three lobby areas. These three lobbies will independently serve the hotel, apartments and the retail area.
The five-star hotel will be constructed on a 34,000m² area, while the apartments will be constructed in 35,000m² and the remaining area will be used for retail facilities. The hotel includes top notch restaurants, spas, gyms and a convention centre.
The tower's main pedestrian access is from St Mihai Eminescu, while entrance to apartments will be provided on the east side, which faces the surrounding residential area. The entrance to the apartment will be protected from the traffic on the street due to the tower's tapering shape.
The retail area of the tower will be accessible either from St M Eminesu or Calea Dorobanti.
The two villas adjacent to Calea Dorobanti will not be moved, nor will the north-east corner of the tower be developed, as requested by the client Smartown Investments. This creates a narrow and jagged building plot.
Structure and design
Dorobanti Tower has been designed by Zaha Hadid in association with Patrik Schumacher. The diamond-shaped tower structure will have 50 floors and has a distinctly patterned structural façade. The tower will slightly protrude at the centre and will taper inwards at the top and bottom.
The entire building will be overlaid with a mesh-like pattern. The dynamically changing profile of the tower will avoid sterile repetition and establish a distinctive identity. The sinusoidal concrete profiles are made of stainless steel, complementing the tower design. The concrete that covers the steel mesh will provide additional strength to the structure and protect the steel mesh from fire.
The design of Dorobanti Tower in Bucharest was a crucial task as the region is within a vulnerable seismic zone.
Façade
The exterior placement of the building's primary structure will maximise the structural footprint and provide column free interiors. The primary steel mesh is strengthened by a secondary steel structure, which is integrated between the main steel tubes. The secondary mesh also acts as a damper in case of earthquakes.
The façade grid changes from top to bottom according to the change in structural forces. The structure's denser amplitude at the bottom provides the required load bearing and stiffness to the structure.
The façade structure will be condensed, creating almost solid knots, as the tower reaches it peak, the primary structure will be reduced to the minimum on the top floors in order to maximise the natural lighting and views for the luxury floors.
Landscape
A frontage road connecting St Mihai Eminescu to St General Brosteanu will provide pedestrian links between St G Brosteanu and St M Eminescu. The three streets surrounding the tower will be connected by one continuous concrete surface.
The tower's surrounding area will be furnished with seating, garden spaces, water basins, trees and a lifted terrace. The architect has also proposed the separation of pedestrian and vehicular access.
Facilities
Additional facilities in the tower include underground parking, a casino, a restaurant, a convention centre, a bar and recreation facilities.
Residents of the tower's luxury apartments will be allowed use of the hotel facilities.










