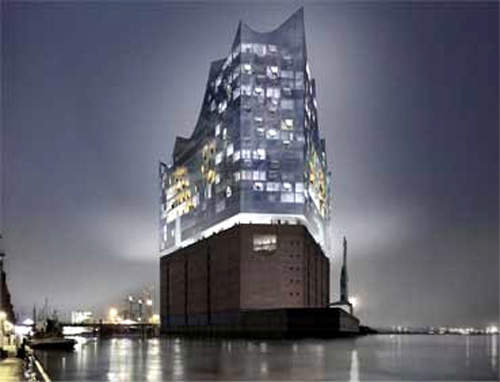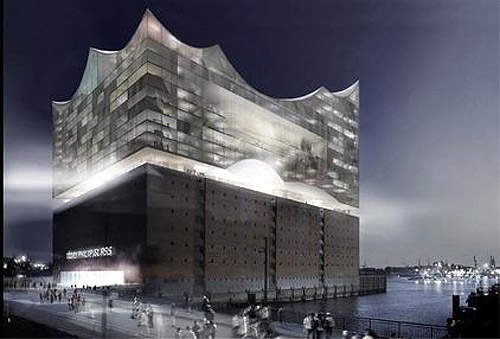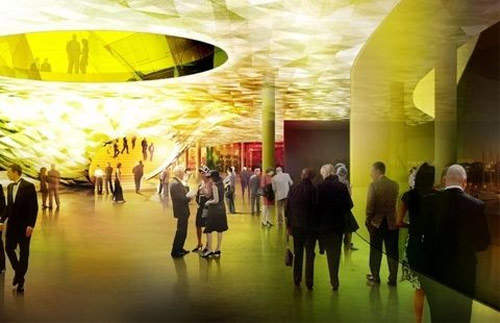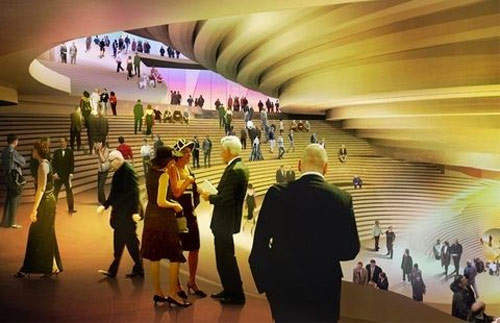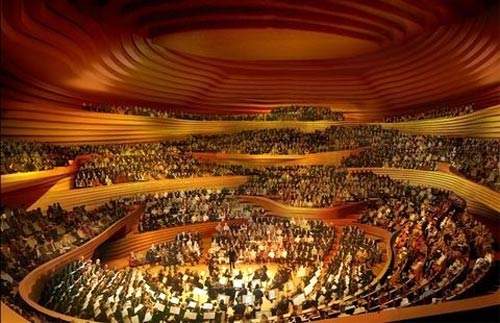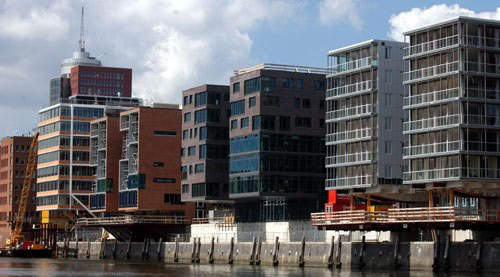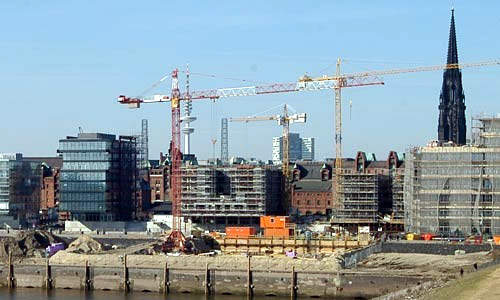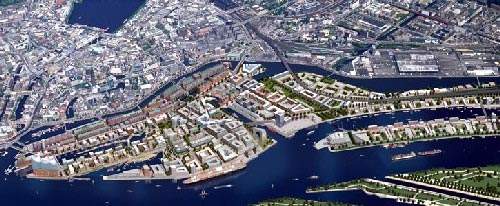The Elbe Philharmonic Hall in Hamburg, Germany, is designed to house a concert building, a wellness and conference zone, 47 owner-occupied apartments and a five-star hotel with 250 rooms. It was opened in January 2017. The apartments enjoy a spectacular view eastwards down the Elbe River.
Built in the 1960s, the Kaispeicher A factory building, upon which the hall was constructed. It maintains its original façade structure and houses many of the new facilities. The roof of the larger auditorium resembles a series of large glassy waves floating above the distinctive Kaispeicher A building, which is used to store cocoa beans.
The design of the new building features a glass-sheathed, tent-like superstructure and was produced by Herzog & de Meuron, in conjunction with Höhler and Werner Kallmorgen.
Hamburg city centre is undergoing redevelopment and expansion, with the HafenCity as the new link to the River Elbe. Together with the International Maritime Museum Hamburg and the planned cultural facilities in the Oberseequartier, Elbe Philharmonic Hall Hamburg is the cultural heart of the HafenCity and an additional highlight in Europe’s largest, inner-city, urban development area.
In October 2005, the Hamburg parliament voted to build the Elbe Philharmonic concert hall. The decision followed a feasibility study, which concluded it was both economically and technically viable to build a new concert hall on the top of Kaispeicher A. Generous support for the project has come from patrons.
Construction began in April 2007 but halted due to additional cost disputes and construction delays. The Hamburg parliament approved an agreement between the city and the Hochtief, following which the construction resumed in June 2013. The building was completed in January 2017. Situated along the warehouse docks on the Elbe River, the entire complex occupies more than 700,000ft².
Apartments and construction of the philharmonic hall
In addition to being a concert hall, the Elbe Philharmonic Hall forms an entire residential and cultural complex. In the west, the residential section has a tower 110m above the Elbe. The 47 apartments offer impressive views out over the city and the port and have a separate entrance. Plans include a five-star hotel with conference facilities on the east side.
The Europe-wide tender to find a construction company to build the hotel and apartment portion of the project ended in the third quarter of 2006. The building topped out in May 2010.
Project coordinator Hartmut Wegener recommended that the IQ² consortium, comprising Hochtief Construction Corporation and CommerzLeasing, be chosen as the company to finance the hotel and apartment portion and construct the new hall complex. Nagata Acoustics is the acoustics consultant.
Base building and façade for the concert hall, apartments and hotel
The base structure for the new hall is the Kaispeicher A, which was designed by Werner Kallmorge and built more than 40 years ago, between 1963 and 1966. Its strong lines, and distinctive cubism and characteristic façades will be retained. Up to two-thirds of the space will be used for the 510-space car park and backstage areas. Additional space will be used to provide educational facilities for the Elbe Philharmonic, particularly those aiding children’s musical advancement.
The new building portions have been arrayed with a grid pattern of three-dimensional square openings. The sister warehouse building, the Kaispeicher B, houses the Peter Tamm International Maritime Museum. It provides visitors with an insight into maritime history from all corners of the world.
The new building is a resplendent glass body, whose surface is formed differently in certain sections.
The single-shell glass façade works in three different internal functions in the building. In the hotel, the air vents become wave-like hatches, while the apartment balconies, which resemble horseshoe-shaped recesses in the glass, guarantee spectacular views, wind protection and lateral ventilation of the connecting rooms. The last glass window element was mounted on the façade on the north side of the roof in January 2014.
With its amber-coloured foyer, the inward-facing concert auditorium shimmers through the glass wall. A grid of white dots was printed on the facade to provide protection from the sun.
The density of the grid is individually calculated, with the aid of a computer, so that each room has appropriate protection, depending on its function and position.
Hall dynamics for visitors and tourists
Escalators guide the visitors through the Kaispeicher A and into an open plaza 37m up. The plaza is a freely accessible zone positioned like a radiant joint between the warehouse and the new building. From there, visitors are able to enjoy a magnificent view over the port, the River Elbe and the city.
The plaza forms the heart of the Elbe Philharmonic Hall, as it resembles a marketplace where visitors can meet. The outdoor terraces offer a unique panorama with views of the city centre to the North, HafenCity to the east and the Elbe and the harbour to the south and west.
The plaza interior is dominated by the curved ceiling with its varying geometrical shape. It affords spectacular views of the city and the harbour. Deep recesses are part of the design of the building above the plaza, offering varied views between the plaza and the different levels of the foyer.
On the plaza itself, there is a number of restaurants and bars, as well as entrances to the hotel lobby and residential complex. Sculptural staircases lead to the foyers of the philharmonic hall.
Interior of the Elbe Philharmonic Hall
Visitors are able to reach the foyer of the large concert auditorium by passing through the staircase sculpture below the auditorium.
The foyer spreads out upwards to the façades and leads the visitor further and further into an unmistakable architectural landscape. A sweeping three-storey staircase leads up from the plaza to the level of the small auditorium, which is a completely separate area with its own infrastructure.
Elbe Philharmonic Hall aims to be one of the best concert auditoriums in the world. It is an outstanding venue for classical, jazz, pop, classical and world music.
With approximately 2,150 seats, the large concert auditorium takes pride of place in the Elbe Philharmonic Hall. It will not follow the orthogonal concept of a so-called shoebox stage.
The orchestra and conductor are situated in the centre and the audience seating sections rise up in interlocking irregular terraces to form a steep-sided cauldron. Light is reflected from the bright surfaces. The reflector in the sharply pointed ceiling is a striking feature. It ensures outstanding acoustics and is also part of the lighting system.
Auditorium acoustics and new waterfront environment of HafenCity
The auditorium has an unconventional design, with the orchestra and conductor situated in the centre and terraced audience seating to form a steep-sided cauldron.
Light is reflected from the bright surfaces. It has a reflector in the sharp, pointed ceiling that ensures greater acoustics and a brighter lighting system. Yasuhisa Toyota, the chief acoustician, designed and put in place the advanced acoustics system for the Elbe Philharmonic Hall.
The HafenCity project remains unique. This is a function of its location and size, 157ha stretching 3km from east to west and up to 1,000m north to south. No other city in Europe is in a position to develop such a large new district right in its centre or increase the size of the city centre by 40%. The project is scheduled for completion in 2025.
No other city has the opportunity to redevelop a waterfront environment, complete with rich dockside and industrial heritage in the form of the Speicherstadt historic warehouse district and integrate it into the city centre, only 800m from the town hall. HafenCity with 6,000 residential units will become home to around 12,000 new occupants, a place to work for more than 45,000 people, and an attraction for millions of visitors.
When the apartments are finished, the centre of Hamburg will have doubled its population. With the development of HafenCity’s exceptional cultural and leisure facilities, the city will gain a vibrant, cosmopolitan setting complete with generous waterfront city squares and a variety of interesting shops and restaurants.
Financial aspects of the Hamburg-based project
The Elbe Philharmonic Hall is a public-private partnership (PPP). ReGe Hamburg Projekt – Realisierungsgesellschaft is the developer on behalf of the Free and Hanseatic City of Hamburg.
Elbe Philharmonic Hall Hamburg Foundation was founded under private law in October 2005.
The initiative was taken by Bankhauser MM Warburg & Co and HSN Nordbank to jointly foster the realisation of the project. The concern of the foundation is not to raise short-term donations for the construction work, but to attract long-term donations to the foundation’s capital. The donations collected are used towards realising the philharmonic hall project, and later for music instruction for children and young people, as well as innovative projects.
Financing is covered via three channels: proceeds from the sale of the condominiums, rental income from the commercial development of the plot, not to mention donations from local citizens.
According to the agreement signed between Hochtief and the city, a budget of €575m ($655m) was allotted to the project, which includes an additional sum of €195m ($222m) paid by the city to Hochtief and the architects.

