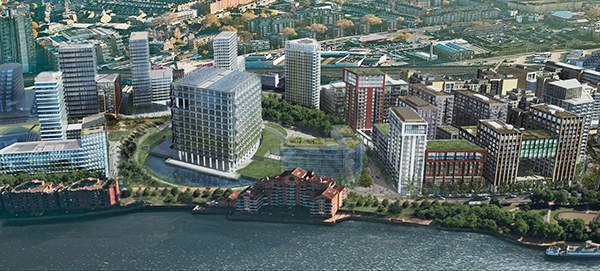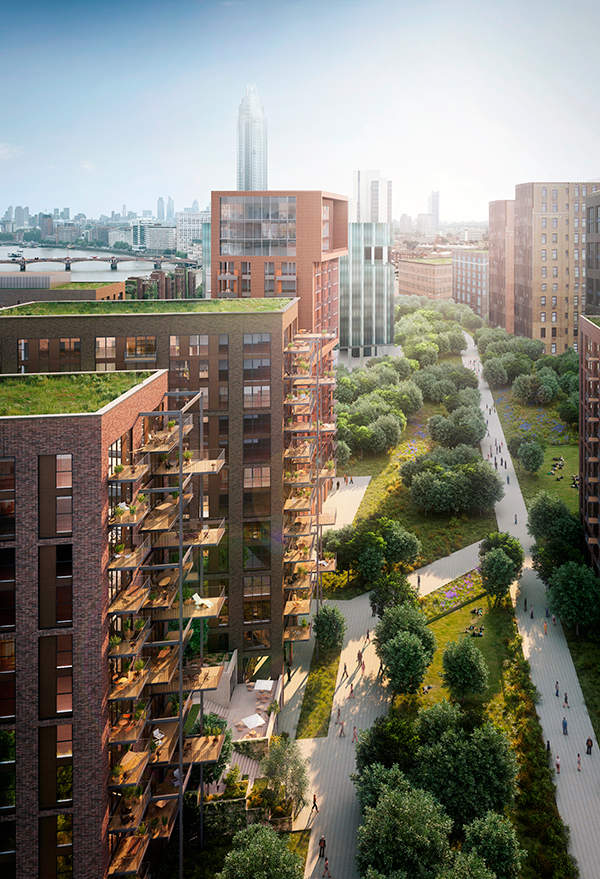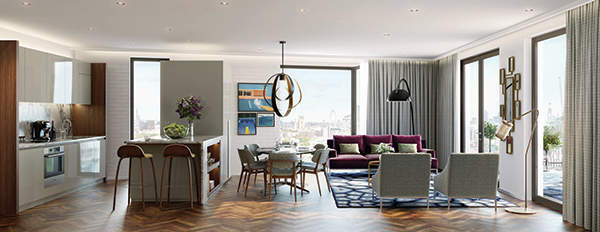Embassy Gardens is a 15-acre mixed-use development in Nine Elms, London, UK. The development includes nine apartment buildings along with office, retail and community space located across the River Thames.
Ballymore Group is developing the Embassy Gardens project, while the project master plan was developed by Terry Farrell and Partners. Feilden Clegg Bradley Studios, Allford Hall Monaghan Morris and FLACQ/Arup acted as the designers.
Ballymore submitted a planning application for the project to Wandsworth Council in May 2011 and the application was approved in February 2012. The project was officially launched in September 2012 and the first apartments were completed in 2015.
Embassy Gardens master plan
Embassy Gardens is part of the Nine Elms district development, which is aimed at regenerating London’s South Bank. A total of £15bn ($19.7) is expected to be invested in the regeneration project.
The area forms the centrepiece of the development with buildings arranged in open and fluid spaces. The nine buildings of the project wrap around the US Embassy, which is also being relocated to the project site.
The buildings rise to 23 storeys, creating a total of 2,000 new homes. Apartments will be a mix of luxury suites, one and two-bedroom apartments, as well as three-bedroom penthouses. Communal courtyards will be located within the nine building blocks, providing private amenity space for residents.
“The development includes nine apartment buildings along with office, retail and community space located across the River Thames.”
A key feature of the Embassy Gardens project is the development of the Linear Park, which will stretch from Vauxhall Bridge to the Battersea Power Station. The park will form the backbone of the Nine Elms development and provide riverfront walking space with access to the Thames River and gathering spaces for leisure. It will also shift pedestrian traffic from the streets. At Embassy Gardens, extra gardens and public spaces will be added to the Linear Park.
The project is being developed in phases, with the first including the construction of a suite of three buildings named Ambassador, Capital and Chancery. The second phase includes the residential development next to the new US Embassy.
The design of Embassy Gardens
The design of the Embassy Gardens was inspired by the buildings of Manhattan’s Meatpacking District of the 1930s. The nine buildings of the project vary in style and size. They are arranged around courtyards to achieve maximum viewing space, daylight and amenity space.
The masonry primarily includes brick that is given a new treatment providing it with built-to-last qualities. The top of each building features an open glazed head, rendering a unique quality and delineation from a distance.
Embassy Gardens interiors
Apartments feature an open design, tall ceilings, floor-to-wall windows, oak parquet flooring, aesthetically designed kitchens and marbled bathrooms. They also feature thermostatically controlled comfort cooling and heating.
Balconies or winter gardens are provided in all the apartments for natural daylight and stunning riverside views.
Embassy Gardens facilities
The project will include 2.6 million square feet of mixed-use development, including apartments, 600,000ft² of office space and 100,000ft² of retail and leisure space.
The retail space includes a new Waitrose supermarket to serve the needs of the residents and locals. A 100-bedroom boutique hotel will be located next to Embassy Gardens.
Embassy Gardens includes the Eg:le Private Residents Club, which will provide residents with access to exclusive private club facilities. It includes a private lounge and library, a business centre, private cinema, fitness centre and an apartment lounge. A café, bar and restaurant are located on the ground floor of the club.
The business centre at the club is equipped with Wi-Fi and includes two meeting rooms. Several private meeting rooms are also located next to the business centre.
The private cinema is equipped with surround sound, comfortable seating and definition digital projection.
The apartment lounge is available for hosting private parties. It offers views of the landscaped gardens, and have a lounge, bar, games room and private dining facilities.
The club’s health spa will include a 16m pool, steam room and sauna, tanning and treatment rooms, as well as a yoga and dance studio. Fully trained professional staff will be available at the spa.










