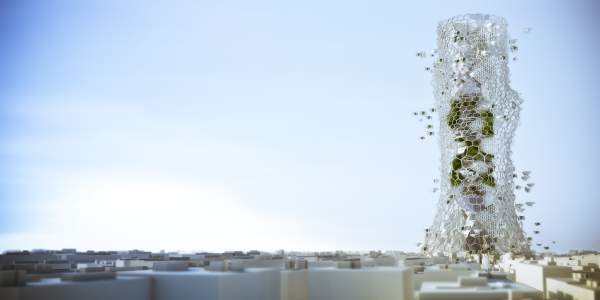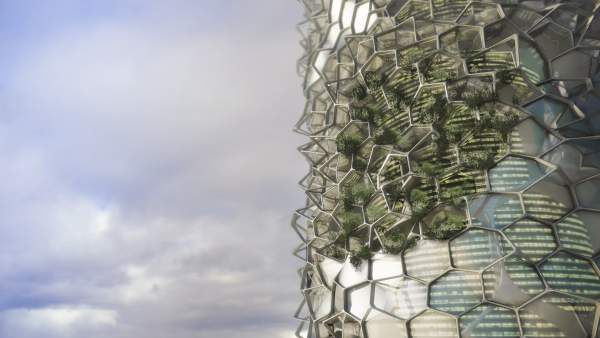S3 Arquitectos of Portugal submitted its design for the Recipro-City skyscraper as an entry into the eVolo Magazine Skyscraper Competition 2011. The competition attracts participants from all over the world, including designers, architects, engineers and students.
The Skyscraper Competition has been taking place every year since 2006. It does not impose any restrictions on the budget, site or programme, but emphasises the theme.
The skyscraper proposed by S3 Arquitectos was a finalist in the competition. It will be a living structure which will respond to the requirements of both the density and vibrancy of modern city and the tranquillity of a suburban life.
Lisbon-based studio JA-Project provided collaboration to S3 Arquitectos for the architecture, design and 3D visualisation of the sky scrapper.
S3 Arquitectos was formed in 2003 by Bernardo Daupiás Alves and Marco Braizinha. An office was established in 2008 with functional focus on architecture, design and construction of commercial, service, hotels and residential buildings.
Conceptual design
The skyscraper city is designed as a vertical living tree. The mega-structure will have several functional layers similar to those in a city. It was designed by superimposing horizontal and vertical layers to fulfill all the functions of a city.
The transposable elements and layers determine the boundaries of the skyscraper. It will resemble an organic living tree rising from the base. The entire structure from the base to the canopy represents an organism building and creates awareness about the preservation of nature.
The concept is conceived as a self-sustainable and self-sufficient vertical structure which adjusts itself to specific locations. It does not require any external energy or basic commodities and has integrated infrastructure. The skyscraper city can treat and recycle all the wastes from the structure.
Unlike traditional skyscrapers, the living skyscraper is expected to improve the living conditions of the inhabitants and users of the building.
It is designed to provide more space to the people of the city and have a lesser footprint. It is planned to be located near the emerging cities. It will have infrastructure, residential, commercial and public spaces for high-density populated areas.
The proposed structure responds to the morphology, demography, environmental constraints, geography and nature of the site where it is built.
Housing and infrastructure
The city can accommodate different functionalities, occupations and uses that are arranged along the vertical structure. The core of the vertical structure contains all the public and community functions.
The individual residences are located towards the permeable outer façade. This organising creates a relationship between the exterior and interior of the building. A landscaped ring connects the central core and private areas of the façade.
The vertical structure therefore relates the suburban concept of individuals living towards the exterior and communities in the interior.
The city will be spread over with fractal resemblance to the branches and evolving sub branches of a tree. The centre of the structure will serve as a public area. The various elements of the skyscraper city evolve from the centre to the external part of the structure, similar to branches, sub branches and leaves overhanging from the trunk of a tree.
Infrastructure / energy
The vertical skyscraper is designed as a self supporting structure with a large metallic tube. The geometry of the tube is created by sponge morphology.
It consists of hexagonal sections with an inner circle. A thermo chemical reactor placed in this large tube will decompose the wastes from the building into a composite gel.
This gel with magnetic properties will generate all the energy required for the vertical skyscraper. The treated organic elements will also supply energy to the nearby areas through the building’s root connections in the ground floor and branches.
Transportation and emission-reducing facilities
The tubular structure of the skyscraper has several openings, which act like doors with magnetic properties. Transportation is facilitated by magnetic charged transport spheres, which travel along different ports of the gel filled tube.
The spheres are designed to different scales based on the number of passenger movements.
The larger spheres carry more passengers and have greater speed due to the metallic structure and composite gel magnetic reactions.
The mixed infrastructure, thus, acts as transportation network mode, dynamic communication mode, skyscraper supportive structure and sanitation.
The unified structure also supports the basic needs of the building and its surroundings, along with human and community needs.









