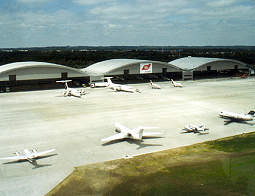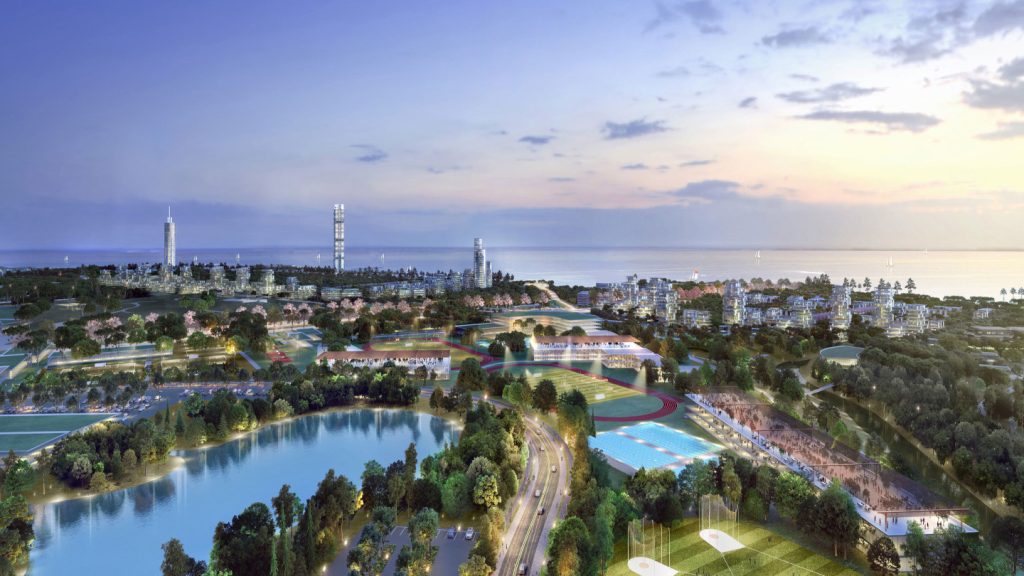At a private airport outside London, the aircraft hangar of the future could be taking shape. The design team of Reid Architecture, Buro Happold and Bovis Lend Lease have eschewed the traditional ‘shoebox’ in favour of a more spacious widespan
structure.
Airport design has been a major talking point for years, largely because of bold, innovative new developments abroad. New airports in Beijing and Hong Kong, for instance, have stolen the headlines. However, a recent development at Farnborough Airport,
a private airfield near London, has shown that innovation is still possible when working on a smaller scale.
FARNBOROUGH’S LANDMARK DEVELOPMENT
A £50m development is under way at Farnborough Airport, where Reid Architecture has been given the task of building a 35m-high Air Traffic Control (ATC) tower, a 12,000m² hangar and a 4000m² terminal building.
These three functionally diverse buildings had to be engineered in such a way as to form a coherent family in terms of detail and material, specifically to improve the public image of the client, TAG Aviation, as well as to develop the facility’s
capability.
The ATC tower, wrapped in a brushed aluminium skin, was the first structure to be completed, serving as a sculptural, landmark building to set the tone for the site.
“The challenge has been the constant testing and refinement of ideas, leading to an architecture which is not only heightened in its concept and functionality but also affordable,” says Luke Zuber, associate director of Reid Architecture.
“This process has been made possible due to our close working relationship with the client, TAG Aviation, the engineer, Buro Happold, and the construction manager, Bovis Lend Lease.”
HANGAR DESIGN
With the ATC tower already a success, one of the biggest challenges facing the project was the design of the hangar. The largest of the buildings (300m long, 45m wide and 22m high at its apex), the hangar is adjacent to the terminal building, so they
had to complement one another in terms of design.
The goal was to create a hangar that was structurally effective, that fitted with the surrounding landscape and that could be constructed on a realistic budget. To achieve this, both client and designer quickly realised that a departure from the norm
was necessary.
“Archetypal hangar buildings were first built at the end of the nineteenth century, and little has changed except their size,” says Neil Squibbs engineer and partner at Buro Happold.
“Most are like shoeboxes – they are rectangular and very practical. They used to be modest sheds; now they are vast. Many are built to accommodate very big aircraft; they have high walls and are very imposing on the landscape, but they offer a
practical, square space.”
However, there were several factors indicating that a different shape for the hangar at Farnborough Airport might be necessary, including the undulating hills around the site, the need to minimise the amount of structural steel and the need to
complement surrounding structures.
In light of these considerations, the rectangular form seemed relatively inefficient.
“The height is set by the tail fin and the width by the wingspan,” says Squibbs. “Then you have to factor in office space and so on. Is a rectangle the best use of
the space? As a structural form, it demands a lot of steel.”
INNOVATIVE SOLUTIONS
Very rapidly, the design team came up with an arch form for the £9m hanger. This has three bays, which together can house six Boeing 737s.The use of large bays offers the flexibility to accommodate different types of aircraft, which is crucial
as Farnborough rents out space to a number of customers.
“Our clients at Farnborough wanted a square hangar and went to market,” explains Squibbs, “but we were active on other parts of the project, and they asked us if we could do better than the prices and proposals they were offered.”
“We sat down with the architects to identify the most efficient form that used the least steel and was the quickest to build. The arch has been the strongest architectural form since Roman times.”
The principal innovation is the design of the widespan roof, the structure of which has been reduced. The roof minimises the volume of the building and the area that requires cladding. It also reduces wind loads and structural load, as it has none of
the high eaves or gable ends of traditional hangars.
IMPROVED USE OF SPACE
In addition, the use of space within the structure is improved by the removal of the traditional bottom member from the truss. Previously, arches were tied between pillars, which intrude into the hangar space. However, this new approach vastly
improved space efficiency and environmental performance.
“We don’t need high walls,” says Squibbs. “We can tie the arch below ground level. As a result, the building has less environmental impact – it is much less in your face.
The curve minimises the volume, so you have less air to heat. Also, the
curved roof has a minimal surface area, so you use less cladding and lower your costs. It also has a better wind profile, so less bracing is needed.”
The connecting node between truss and floor has been enlarged into an expressive A-frame section. This maximises structural efficiency and creates a space in which the ancillary accommodation is located, without impinging on the usable hangar
space.
The entire roof is also clad in Kalzip aluminium profiled sheets, which have been given a ‘stucco embossed’ finish. This means the roof not only has a high degree of structural integrity but also reduces the potential for glare, which can be a real
danger at airports.
“The beauty of the Kalzip aluminium standing seam system,” says Matthew Bedward, director at Reid Architecture, “is that there are no penetrative fixings across the span of the roof. This means no holes and no leaks.”
“The standing seams of the outer profile sheets lock onto special ST clips mounted onto the substructure; the seam of the following sheet overlaps the first and is then ‘zipped’ closed using a special zipping machine, which runs along the seam. This
creates a watertight closure, which still lets the system ‘breathe’ naturally through the overlapped seams.”
The undulating roof form echoes the surrounding landscape, as well as giving the structure the kind of unique character that TAG Aviation had been looking for. It gives Farnborough Airport a striking, progressive image.
CONTROLLED COST AND EASY CONSTRUCTION
The method of construction of the aluminium sheets, some of which were roll-formed on site, allowed the roof to be clad in long, single-sheet lengths. This, along with the fact that no welded lap joints were required, made construction simpler and
quicker.
Bovis Lend Lease was happy with how easy the building was to erect, and TAG Aviation was pleased with the final cost.
Since its completion, the structure has been officially commended for its structural steel design.
“It is a winner all round,” says Squibbs. “It is certainly a development in hangar design, but conservatism in the industry means that most hangars are still square-sided. But our clients are delighted with it, and they have had no problem letting the
space. You need a client who believes in what you are doing.”
“TAG Aviation’s brief was for a building that had architectural quality, and yet the ability to compete with conventional ‘shoebox’ design and build options was critical,” comments Buro Happold’s senior structural engineer, Thomas Gabele.
“The Reid Architecture design, with the sweeping curve to the roof, gave us the opportunity to explore alternative engineering solutions for designing elegant widespan structures in steel. The resulting lightweight structure is visually pleasing and
still represents an economic solution for the client.”
With demand for office space higher than expected, the building has proven to be a success structurally, aesthetically and economically. It could come to set the tone for future hangar design.









