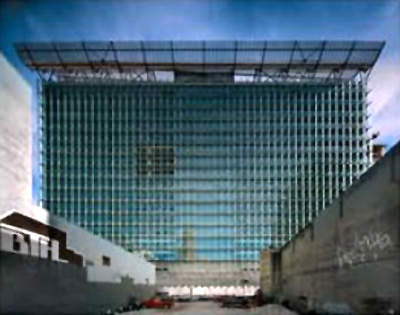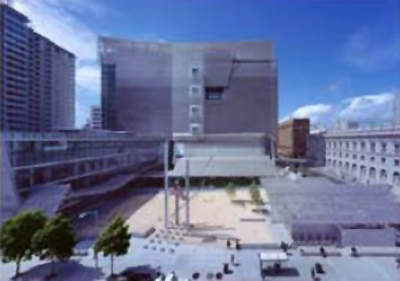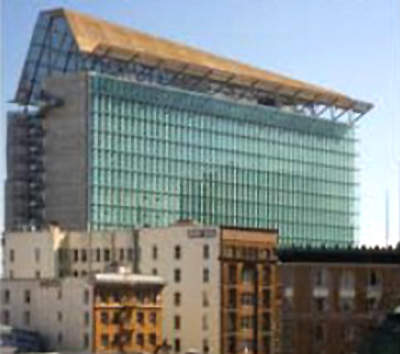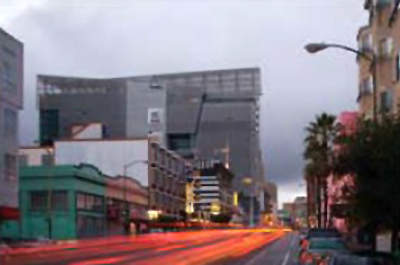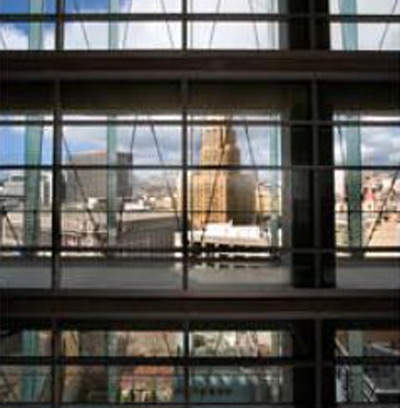The US Federal Building is a slender, 18-storey landmark building in San Francisco, which was built using leading-edge sustainable principles. Its shape and orientation maximise natural airflow for cooling and ventilation, and take full advantage of natural day light. These features, combined with a number of other energy-saving elements, significantly reduce overall energy consumption compared with conventional commercial office buildings in the US.
The building, which was commissioned by the US General Services Administration, houses a number of government departments including the US Department of Labor, the US Social Security Administration and the US Department of Agriculture. It is set along the northern edge of Mission and Seventh Street in an area undergoing regeneration.
The tower adjoins a four-storey building annex which helps to define the space as a new public plaza with a number of facilities for use by the general public including a café and childcare centre.
Thom Mayne, principal of the Morphosis the firm of architects that designed the building, says: “When architecture engages social, cultural and ethical currents, it has the potential to transform the way we see the world and our place in it. Our primary interest was to produce a performance-driven building that would fundamentally transform its urban surroundings, the nature of the workplace, and the experiences of the people who use it while making intelligent use of natural resources.”
The building was the winner of the first international Zumtobel Group Award for Sustainability and Humanity in the Built Environment.
CLIMATE CONTROL
Throughout the year, San Francisco’s temperature varies between 44°F and
78°F. The new building takes advantage of the climate to provide a comfortable interior environment while reducing energy consumption.
The first five levels of the building have high concentrations of people and equipment and are fully air-conditioned. On the floors above, the windows automatically adjust, allowing fresh air directly into the building for natural ventilation and free cooling. The window system creates a ‘living skin’ that allows the building to breathe. Breezes pass through openings on the windward side and are vented out through the leeward wall, with control based on wind speed and direction.
On the naturally ventilated floors, a computerised system called BAS opens and closes windows, vents and sunscreens in response to temperature within the building as well as external environmental conditions. During the night, BAS opens the windows to flush out heat build-up and allows the night time air to cool the building’s concrete interior. Throughout the day the thermal mass of the exposed concrete columns, sheer walls and wave-form ceilings help cool the occupants of the building.
At the southeast elevation, a perforated metal sunscreen protects the glass facade from excess solar heat gain and at the northwest elevation, a series of fixed translucent sunshades are attached to an exterior catwalk. These climate specific facades give the building its distinctive appearance.
ENERGY USE
The Federal Building uses only 33% of the energy used by a typical, large Californian office building. The GSA nationally strives to use no more than 55,000btu of energy per square foot a year in its buildings. The San Francisco Federal Building is expected to surpass the GSA’s target. The naturally ventilated floors are projected to have an average energy consumption of less than 25,000b/ft² a year, a significant improvement over the national standard.
LIGHTING
Lighting is typically the largest energy cost for an office building, representing up to 40% of a facility’s total energy usage. In the Federal Building approximately 85% of the workspace is illuminated with natural light.
Ambient light comes from sunlight channelled through the windows and reflected off walls and ceilings to extend its reach with minimum glare and intensity. With an average overall ceiling height of 13ft, natural daylight penetrates deep into work spaces. Powered lights are also provided to supplement the natural light.
Through simple sensors, the building’s automated systems manage the balance between powered and natural daylight. The powered lights are on only when people are at their workstations. Together, these measures reduce the energy used for lighting by approximately 26%.
BUILDING MATERIALS
The Federal Building used materials that minimised waste and energy consumption. Pollution was reduced by replacing 50% of the Portland cement in its concrete foundations and frame with blast furnace slag, a recycled waste product from the steel industry. It significantly reduces greenhouse gas emissions and its light-coloured tone contributes to the daylight penetration within the office space.
During construction, the GSA demanded that 75% of be recycled – it achieved 87% recycling.
THE FEDERAL BUILDING WORK ENVIRONMENT
About 85% of the tenants in the building enjoy sweeping views across San Francisco. The GSA is committed to promoting health and improving productivity and the design is intended to reflect that.
The cafeteria is located at street level across the plaza and the use of elevators that only stop at every third floor, encourages people to walk and improves cardiovascular fitness. Lobbies and stairs, in addition to a sky garden and a 90ft-high entry lobby at street level, provide a comfortable setting for informal meetings and social interaction.

