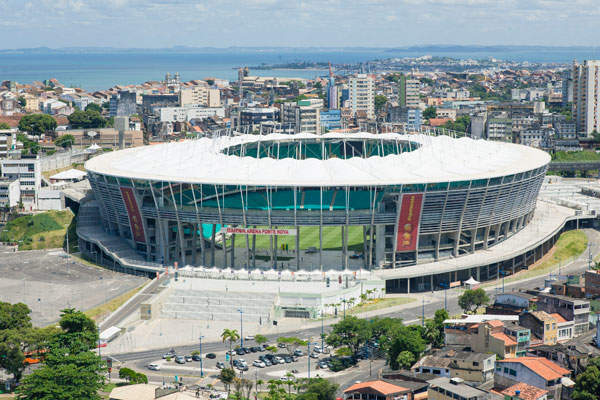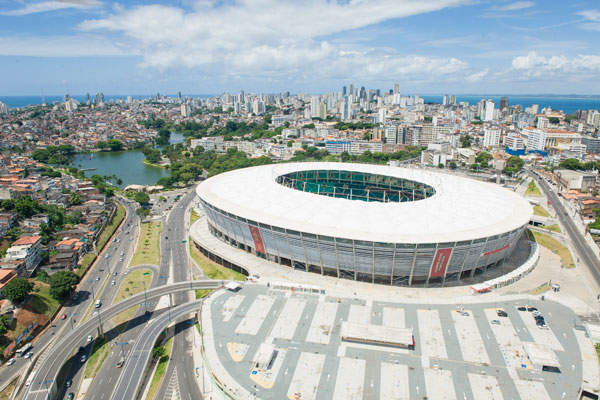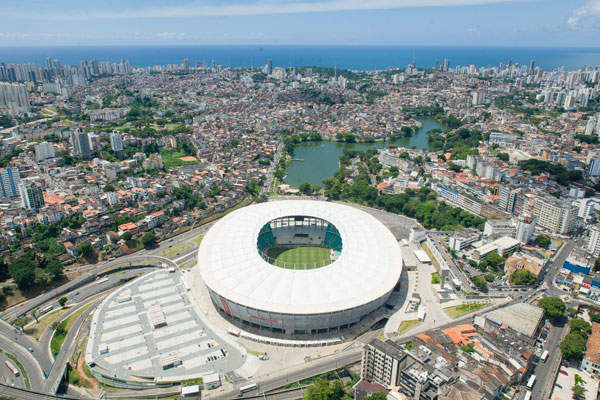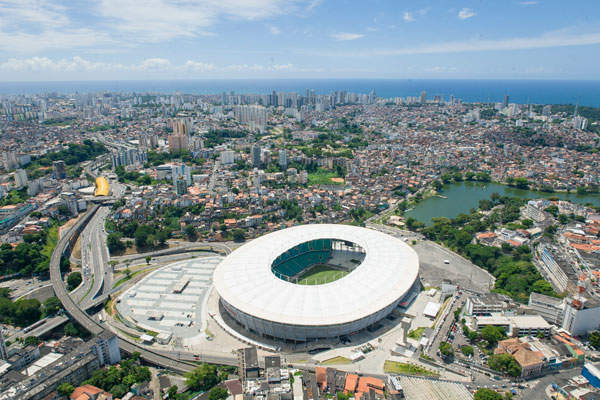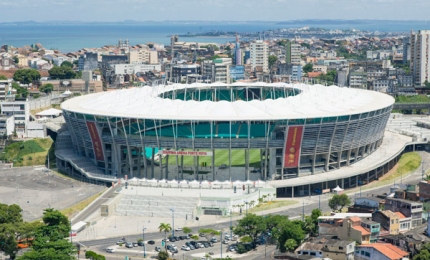
The Fonte Nova Arena in Salvador was renovated in 2013 to host the FIFA World Cup 2014 in Brazil. The stadium’s capacity of 50,000 people has been increased to 55,000 during the World Cup by adding removable seats.
The stadium was originally opened in 1951 and is named after Octavio Mangabeira, a former governor of the state of Bahia, who played a key role in developing the stadium. However, the stadium is popularly known as Fonte Nova.
The stadium was demolished in August 2010 to carry out renovation. The south sector and an area known as the ‘horseshoe’ within the stadium was, however, retained to install removable seats.
OAS and Odebrecht Participações e Investimentos formed a joint venture called New Source Business & Investments (FNP), which entered into a public private partnership agreement with the Bahia state government to implement the renovation project under a concession agreement. According to the agreement, FNP serves as the facility manager and has the right to operate the arena for 35 years and use it for varied purposes.
A consortium of Odebrecht and OAS Infrastructure, known as Arena Salvador Consortium, was awarded the construction contract. The renovated stadium was officially delivered in April 2013.
The arena will host six 2014 FIFA World Cup matches, including four in the group stage and one quarter-final.
Design and construction of the Fonte Nova renovation
The renovation took more than two and half years to complete. The renovated arena stands on a 116,000m² plot of land and has a built-up area of 90,000m². The ten-storey building uses four storeys for the garage, as well as one floor for the changing rooms, a mixed zone and press conference rooms.
An additional floor is dedicated to the general flow of people and one floor is used for the premium lounge. One floor is reserved for the boxes and the press lounge, while another floor is used for the TV booths. The stadium has lower, middle and upper rings for the stands.
‘The horseshoe’ is a roofed, paved and open area in the south of the structure and is used for staging shows and concerts without harming the pitch. The 42m-high structure has no stands and faces the Tororó Dyke, the natural spring of the city. The ‘horseshoe’ accommodates up to 8,000 people, depending on the event format. It can be increased by 15,000 by using the pitch or even further using the stadium’s 50,000 seats.
The pitch measures 105m x 68m and is located 10m away from the sideline stands and 12.3m from the goal lines.
Roof design of Fonte Nova
The ceiling is a prestressed structure covering all of the seats of the stadium. It consists of cables and steel trusses tied together to a metal compression ring. The system called Speichenradvariante resembles a bicycle wheel. The roof membrane is placed between the rope rings to achieve maximum efficiency with reduced cost of materials. The roof weighs just 45kg/m², making it one of the lightest roof structures in the world.
The low roof pitch offers improved protection from sunlight, uninterrupted sight lines, efficient drainage and reduced windage.
The transparent roof membranes are made of waterproof and self-cleaning material, which filters sunrays reducing the heat, while allowing enough light. The arena features lights fixed on the roof structure, instead of using traditional tall light towers.
Materials used
The renovation required 45,000m² of concrete and reused all the materials gathered from the demolished stadium. The support structure of the arena and the metal structure weigh 5.2t and 1.8t respectively. The project used 65,000m² of stakes and 12,000 pre-molded parts. 70% of the required materials were provided by local suppliers in Bahia.
Facade of the stadium
The angle of inclination of the slats covering the façade varies with the façade’s orientation, reducing the solar radiation into the interior.
Fonte Nova’s seating and facilities
The arena has three types of seating arrangements for the general public, premium sector and boxes. The general seats are armless and retractable, they are made of plastic resin. The premium area’s 2,100 seats are made of plastic resins and have cushions, armrests, cup holders and back rests. As a reference to the green waters of the Tororó Dyke, all seats of the stadium are in shades of green.
The arena has reserved 16 seats for people with visual deficiency. The seating area has directional tactile floor and stewards to monitor the safe flow of people. The seats are close to the press booths, enabling people with visual imparity to listen to the commentators. There are 23 toilets for people with disabilities.
An additional 359 seats are reserved for people with reduced mobility. The venue has 66 spots for wheelchair users, along with 500 seats for companions. 60 seats are also reserved for obese people. The VIP boxes and lounges are accessible to people with disabilities and people using wheelchairs.
Arena Castellan in Fortaleza Ceará is among the stadiums hosting FIFA World Cup 2014 in Brazil.
The arena features 70 boxes furnished with sofas, chairs and TVs along with private toilets. The boxes have a seating capacity for 1,250 people. Two 100m² (12.2m x 8.2m) screens are placed behind each goal to display high-resolution images to the spectators.
The stadium also features a panoramic restaurant, 40 bars and snack bars and a convention centre.
Parking at Fonte Nova Arena
The arena has a total of 2,450 parking spaces in four stories. It includes 869 indoor spaces with additional spaces reserved for people with disabilities and for carpool vehicles. The first floor has 211 spaces, the second and third floors consist of 403 spaces each and the fourth floor has 81 spaces.
There is also a garage building with the capacity of 1,100 spaces and 500 parking spaces outdoors.
Sustainability
The building’s rainwater harvesting system enables to collect and reuse 37 million litres of rainwater a year. The roof has a rainwater storage system, which stores up to 698,000 litres. The stadium was awarded LEED Silver certification for sustainable roof construction.
Part of the materials extracted from the demolition site was reused in earth-moving and paving services at site. The remaining part was used in infrastructure construction work in Salvador and the Metropolitan Area.
A solar energy plant with the annual capacity of 750MWh has been developed at the arena by the Bahia State Electricity Company (COELBA) and FNP. The plant will provide for 10% of the energy consumption of the arena. The design features of the arena also attend to the FIFA Green Goal programme.
Financing
The R$591.7m renovation was financed through R$323.6m federal financing from the Brazilian Development Bank (BNDES) and R$268.1m from state resources.
The solar power plant called for an investment of R$5.5m and is funded by the concessionaires of the Neoenergia Group (Celpe, Coelba and Cosern) in partnership with Odebrecht Properties and OAS.
Contractors involved
The arena renovation was designed by SENER-SETEPL and Tetra Arq Proyectos. The roof was designed by Schulitz Architekten and TETRA Arquitetura in collaboration with RFR Engineers, Stuttgart / Paris.
Amsterdam Arena was appointed by Fonte Nova Negócios e Participações to advise them on the design.

