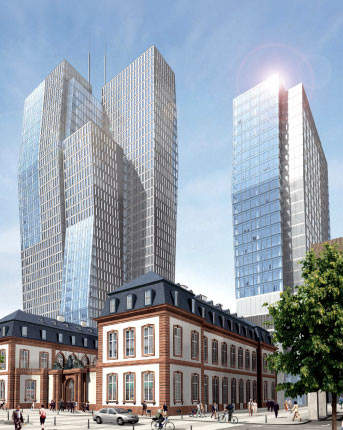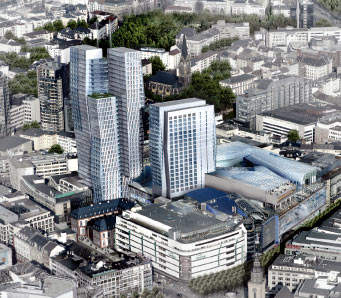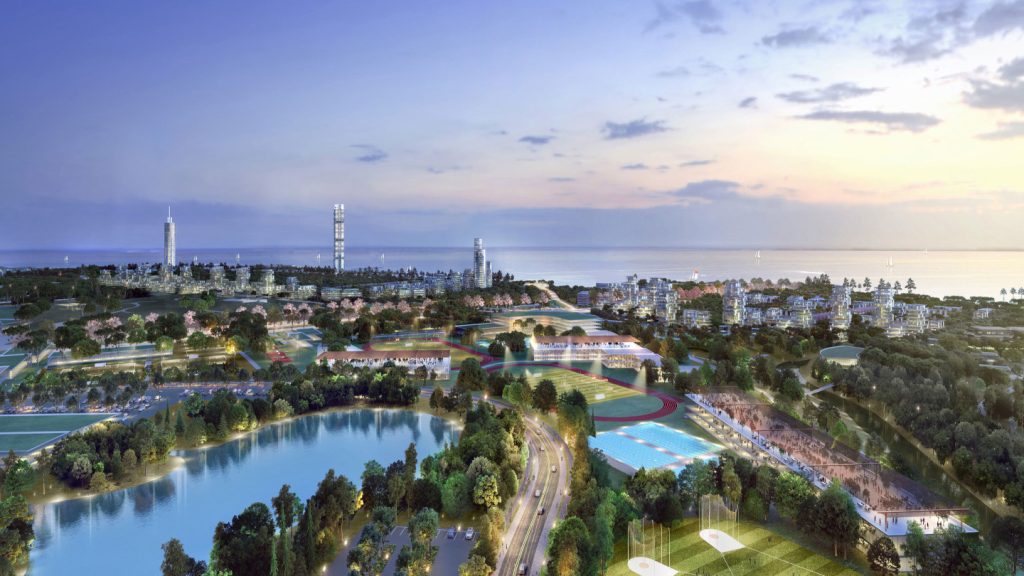Frankfurt looks set to shake off its negative image with FrankfurtHochVier. FHV is an innovative multi-use development that will provide much-needed offices, homes and leisure facilities.
While Germany’s financial capital may be one of the nation’s most prosperous cities, it has never been seen as an especially stylish place, even by its own citizens. A 2004 report by Frankfurt’s Chamber of Industry and Commerce found they had a negative image of the city centre as a shopping destination, preferring instead to shop in its suburbs.
MIXED-USE DEVLOPMENT
The city is hitting back against these preconceptions with FrankfurtHochVier (FHV), a massive multi-use development in the heart of the city centre, which will provide high-quality offices, homes, shops and leisure facilities.
The development will take up a surprisingly small area, thanks to an innovative use of vertical space; in all, the 17,400m² site will provide 115,000m² of floor space.
While residential and office developments have long taken advantage of high-rise buildings, it is still rare for shopping centres to reach for the skies. In Japan, there is Roppongi Hills in Tokyo and Osaka’s Namba Parks, in Taiwan, there is the Taipei 101 tower, while New York boasts the seven-storey Time Warner Center.
There are however, very few examples in Europe; the closest examples to FHV are the KaDeWe in Berlin and the flagship Zara store in London.
This vertical emphasis gives the former Zeil Project its name. ‘Hoch’ means high, while ‘Vier’ stands for the number that plays such an important role in its design.
There are four architectural elements, four usage categories (retail, office, hotel and dining), and the fourth floor is the project’s key level, around which all its other functions revolve.
CITY LIFE
While highly innovative in many respects, FHV also aims to bring together the best traditions of city life. This can be seen in the number of places where people can meet, especially around the Zeil Forum, which as well as being a shopping area allows people to walk from one part of the city to another.
FHV also breathes new life into one of Frankfurt’s most beautiful buildings, the Thurn und Taxis Palais, destroyed during the Second World War.
The development was originally undertaken by the Netherlands-based firm MAB Group BV, which merged with Bouwfonds Property Development in July 2004. From this union came MAB/BPF Forum Zeil GmbH, an independent project development company responsible for the Zeil’s completion.
CENTRE OF ACTIVITY
FHV is located between two shopping centres. It has two main frontages that allow access to the complex. One faces Grosse Eschenheimer Strasse, but the busier of the two will be the one facing the Zeil.
This pedestrianised street ranks as one of the top three most frequented shopping streets in Germany. FHV is being constructed on a brownfield site once occupied by Deutsche Telekom, a plot local retailers have been eyeing since cars were banned from the Zeil back in the 1960s.
FHV’s gross floor space of 115,000m² is made possible by a landscape that features vertical as well as horizontal connections, with paths, open-air areas and public spaces on numerous levels.
The space is divided into 42,000m² for shops, 40,000m² for offices, 20,000m² for dining and leisure, and 17,000m² for the hotel and residential areas.
ELEMENTAL DESIGN
FHV’s four elements are the Zeil Forum, two sculpted towers for offices and a hotel, and the Thurn und Taxis Palais. These elements are linked by what is set to be Frankfurt’s biggest inner-city underground car park, with space for almost 1,400 vehicles directly under the site.
Each of FHV’s functional areas can be reached from the car park by lift. With the combination of functional amenities and a cleverly designed system of escalators and lifts, MAB aims to significantly reduce the time it takes to reach your destination and get things done.
“That’s why many things will take much less time and not cause any stress,” explains Holger Hagge, the company’s managing director for Germany. “FrankfurtHochVier stands for efficiency – the ability to get everything you set out to do accomplished within an hour.”
Public transport is also included, with direct access to the Hauptwache underground and commuter train stations.
ZEIL FORUM
Inside the complex, the best place to experience the vertical landscape is in the shopping and leisure mall designed by Italian architect Massimiliano Fuksas.
FHV’s main shopping space features the most fluid design of the four elements, where Fuksas has made full use of glass, with a space-age glazed roof that rises above a transparent facade facing the Zeil. This includes a glass funnel that draws pedestrians into the retail area.
It was important to Fuksas that the sky should be visible even from the ground floor, to encourage people’s circulation around the space.
“The glass roof connects the sky and ground floor,” he says. “The visitor’s perception of the space is not bound to the floor where he lingers. The vistas through the wide and open spaces include him in a much broader context of urban activity.”
INNER-CITY INTERACTION
Fluidity also extends to communication within the Zeil Forum. From the ground and fourth floors, visitors can access its other levels and the rest of the site’s buildings. The Forum is FHV’s central junction, functioning as the terminus between the Zeil and the Palais on Grosse Eschenheimer Strasse.
For Fuksas, interaction is as important as purchases: “Mono-functional retail centres in the periphery have eradicated parts of city centre activity. We have designed a scheme that revives the attraction of inner-city life.”
Fuksas has found space to include a series of relaxation and regeneration rooms, to provide respite from this pulsating urban landscape. “These areas will serve the same function as oases,” he explains, “rewarding users with moments of relaxation and contemplation – which are very welcome after they have saved time shopping.”
BUILDING LAYOUT
Shops are located on the first three of seven floors. Higher storeys are home to a 6,000m² mix of high-class dining and leisure areas, including a cinema, children’s area and fitness studio.
With these leisure-time offers, the developers want Fuksas’s building to become an 18-hours-a-day attraction that draws in the public long after normal shopping hours.
With this in mind, the fourth floor area of the Zeil Forum can be directly accessed from the ground floor via what will be Germany’s longest escalator – the 46.5m expressway. Meanwhile, office users can walk directly to the food court via the fourth floor central junction area. Hotel guests can use a private lift that takes them directly to the fitness centre, again on the fourth floor.
THURN UND TAXIS PALAIS
The original Thurn und Taxis Palais was one of Germany’s most beautiful urban palaces. Now, all that remains is its gatehouse.
Jurgen Engel, architect and founder of KSP Engel and Zimmermann, went back to the residence’s original designs to restore the building to its former glory. These were drawn up by Robert de Cotte, architect to the royal court of France, who based his design on the classic Parisian Hotel de Ville.
Nestling beneath FHV’s two towers, the Palais’s facades are to be restored in the Baroque style, with the decor of interior rooms based on original fittings.
Inside, though, the Palais is set to benefit from advanced technology.
Its room plan wraps around the inner courtyard to meet modern demands.
It is made up of three floors, plus an underground assembly hall. The ground floor features shops and dining, while the first level has space for dining, offices and another event space, the Kuppelsaal (Cupola Hall). The developers want this space to provide a venue for concerts and conferences. The Palais’s second floor provides more office space.
While construction is ongoing, the gates have been dismantled by specialist firm Sachsische Sandsteinwerke. These are in the process of being reconditioned, and are being stored until conditions at the site are right for their return.
ZEIL HOCHHAUS I AND II
FHV is just one of a number of ongoing developments in Frankfurt that include skyscrapers. Six projects with heights up to 228m are planned or under construction in the city’s banking district alone.
With their rhomboid shapes pushed back from surrounding streets, Zeil HochHaus I and II are expected to be among the most distinctive additions to Frankfurt’s skyline.
Engel’s towers are inspired by Romanian sculptor Constantin Brancusi’s Endless Column, with a futuristic design in intentionally marked contrast to the Baroque facade of the Palais. The high-rise buildings are intended not to be random, vertically extruded sections but sculptural edifices with their own distinct identity.
Two towers of different heights give the complex a well-proportioned structure, with the building mass broken down into slender individual structures. The form also mirrors the city’s cathedral nearby.
Speaking of which, the city’s cathedral, the Kaiserdom, rises 1km to the south of FHV. Originally, FHV’s towers were intended not to exceed its 96m height, but in order to reconstruct the Palais, the height of the office tower had to be extended to compensate for the resulting space losses.
Skyscrapers are a touchy subject in Germany, and they have been banned from Munich so as not to obstruct views of its cathedral. However, the towers will not seek to upstage the historic cathedral.
MODERN MATERIALS
Use of glass and anodised aluminium gives the towers a contemporary light and refined appearance that helps them blend in with their surroundings, though because of their shape these crystalline structures have inclined facades that also reflect light in eye-catching ways.
This unique design is enhanced by three rhomboid windows that form glass prisms over Frankfurt, each of which points east and west. KSP has also created a dynamic coexistence between varying double and single facades, from smooth, high transparency surfaces to semitransparent or closed facades.
Another interesting external feature is the usable exterior spaces that stand out on the 4th and 25th storeys. These are designed to function as horizontal roofs with their own gardens.
Inside, outer supporting structures run parallel to the inclined facade. The resultant wider spans between the inclined supporting structure on the outside and the inner vertical core are compensated for by crosswise, pre-stressed reinforced concrete panels.
Another structural challenge is the way in which FHV’s south-east tower juts out 15m to give the plaza at the Thurn und Taxis Palais a more generous feel. Composite steel supports on the inside share the enormous load of the building.
A LEGACY FOR THE FUTURE
Zeil HochHaus I and II are 90m and 124m high, respectively. The taller building is located on Grosse Eschenheimer Strasse, close to the Frankfurt Stock Exchange. It contains 34 storeys, mainly given over to office space, with shops and a conference centre on the first three floors.
Floor-to-ceiling windows and a roof garden provide views of the Frankfurt skyline.
KSP’s second tower also features shops and a conference area, though the bulk of its 17,000m² of floor space is divided between a hotel and apartments. Between the 7th and 19th floors, the planned hotel consists of 200 rooms in the four- to five-star category. Above them, the 20th and 23rd storeys are given over to flats.
It is an ambitious project, but MAP is confident there is a market for FHV’s offer. The developers believe Germany will be out of its current recession by the time the complex opens.
Even if the country remains in economic difficulties, Frankfurt is bucking national trends.
Its citizens’ purchasing power is 12% above the average for the country at large, and with a recent bid for the London Stock Exchange, the city’s own financial institution is in good health.
Plus, the area is home to the third-biggest passenger airport in Europe. In 2003, Rhein-Main carried 48 million passengers. Clearly, for Frankfurt, the only way is up.









