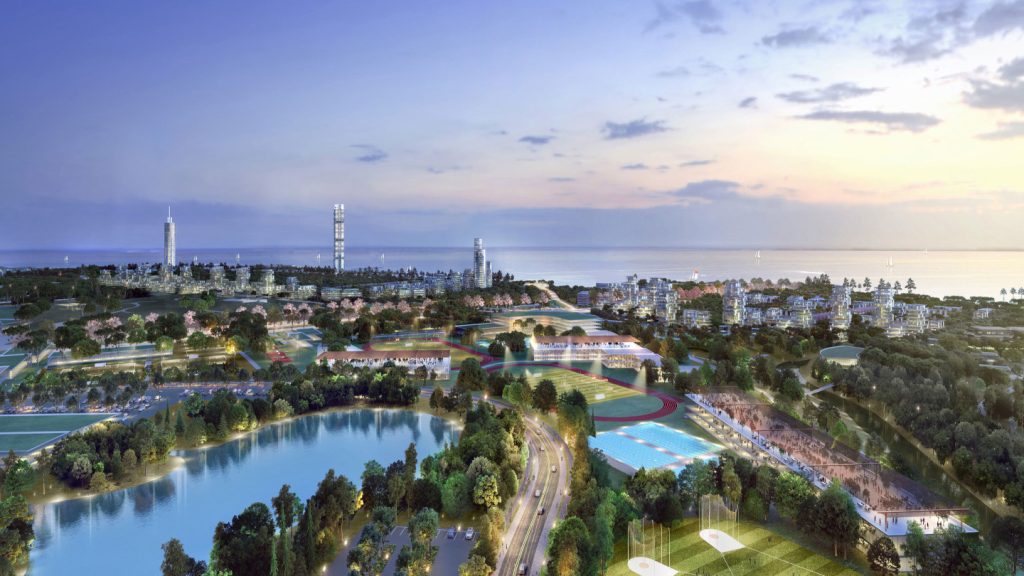London’s Greenwich Peninsula in the UK will be transformed into a cultural and residential district in an £8.4bn ($10.8bn) project that will create residential, public, retail and office spaces and a number of other amenities along 1.6 miles (2.57km) of the River Thames.
The 150-acre development is being undertaken by Hong Kong-based real estate firm Knight Dragon. Designed by Allies & Morrison, the 20-year masterplan was approved in September 2015.
The latest addition to the masterplan is the £1bn ($1.29bn) Santiago Calatrava-designed landmark, Peninsula Place. Announced in February 2017, the three-tower development will include apartments, hotels, retail spaces and other entertainment venues.
Greenwich Peninsula location
The site of the Greenwich Peninsula was earlier occupied by huge gasworks and has been in a derelict and contaminated state since the mid-1980s.
The Greenwich Peninsula Regeneration Limited (GPRL) joint venture between Quintain and Lend Lease purchased the site in 2007. Knight Dragon purchased GPRL in 2013 and launched the Greenwich Peninsula development.
Located adjacent to the O2 Arena, the development will deliver much-needed homes, generate thousands of new jobs and revitalise the area surrounding the Thames River.
Greenwich Peninsula masterplan details
The Greenwich Peninsula project will create 15,720 new residential units, entertainment avenues and public spaces spread across seven districts, namely Upper Riverside, Peninsula Central, Lower Riverside, Meridian Quays, Parkside, Brickfields Film District and Design District.
The Upper Riverside district will include five prism-shaped residential towers along with cafes, restaurants and a 5km running trail. The Peninsula Central district will be home to Peninsula Place, a three-tower development that will include apartments, a winter garden, hotels, theatre and retail spaces.
The Lower Riverside district features contemporary and elegant residential spaces, including The Waterman, the Waterman Gardens, the Norton and the Lighterman.
The Parkside district includes the Fulmar, Cable & Roper and the Moore residential units, all of them being located in a garden and park setting.
The Meridian Quays district will be a mixed-use residential neighbourhood oriented towards the river. It will feature a new park, a landscaped pedestrian bridge and a new river jetty. The district will be home to some of the tallest residential buildings in the project.
The Brickfields Film district is another residential neighbourhood oriented towards families. Themed around motion pictures, the neighbourhood will include affordable housing options, a school and other amenities.
The Design district will comprise a number of low-rise buildings to accommodate start-ups, independent artists and incubators.
Greenwich Peninsula entertainment and public avenues
Greenwich Peninsula will feature a number of restaurants, neighbourhood cafes and bars. An additional £500m ($646m) will be invested in public and social infrastructure, including schools, sporting facilities, public spaces and parks.
The public spaces and parks include the Peninsula Garden, 1.6 miles (2.57km) of public river frontage, the Central Park, an amphitheatre, the ecology park and the yacht club. A new floating garden on the abandoned coaling jetty on the Thames River is also part of the development.
The development will also feature a range of public art and free exhibition spaces, including the Now Gallery, Optic Cloak, Colourblock Cranes and Quantum Cloud.
Key players involved with the Greenwich Peninsula masterplan
The large-scale Greenwich Peninsula project includes participation by a number of companies including CF Møller Architects (residential units design), Adamson Associates, Meinhardt (civil and structural services), Conran & Partners, Ikon Consultancy, Flanagan Lawrence, Gardiner + Theobald, Halcrow, AECOM, Hoare Lea, EDCO (landscaping).
Other players include Timco Wood, Billington, Schulze+Grassov, Nathaniel Lichfield & Partners, Futurecity, Ramboll Energy, Stace, Atkins, Hall McKnight, SCS Group and Mace Group.
Sustainable features of Greenwich Peninsula
Sustainability is a key focus of the development, with sustainable building materials being used for construction and design of the buildings featuring sustainable elements.
A 3,000m² low-carbon Energy Centre is being developed to deliver heat to the residential and office units through a district heating network. The energy centre includes a combined heat and power plant, biomass and gas-fired plant, thermal store and controls, as well as facilities to connect to future heat production facilities.












