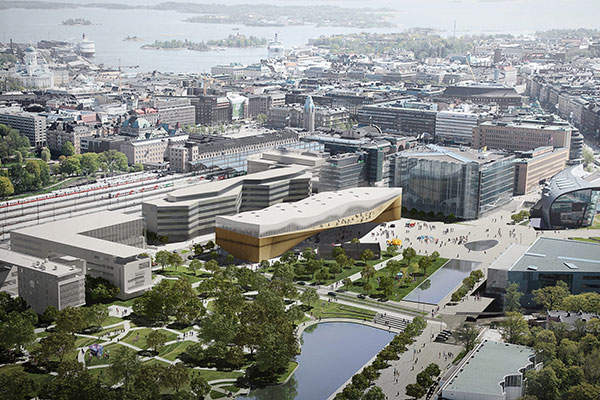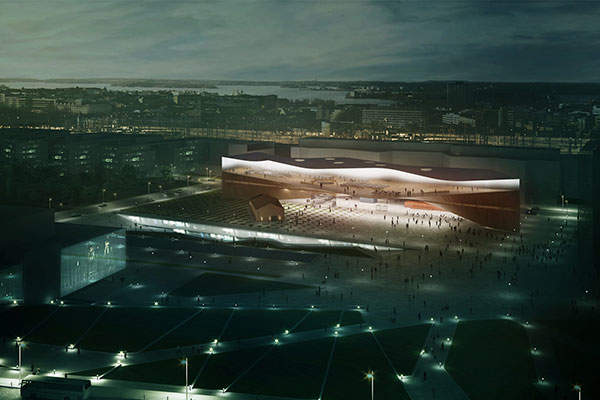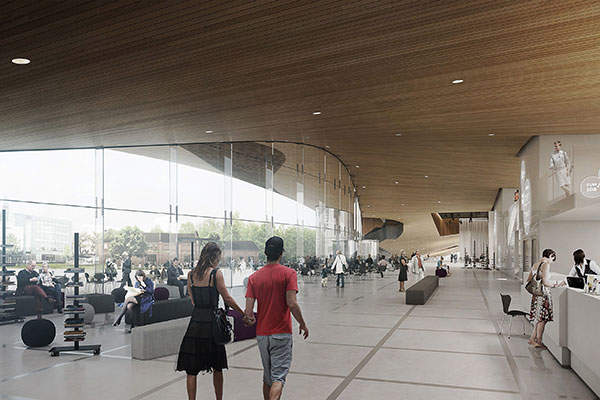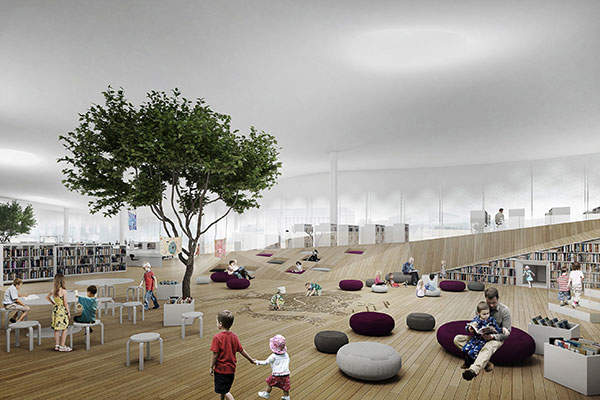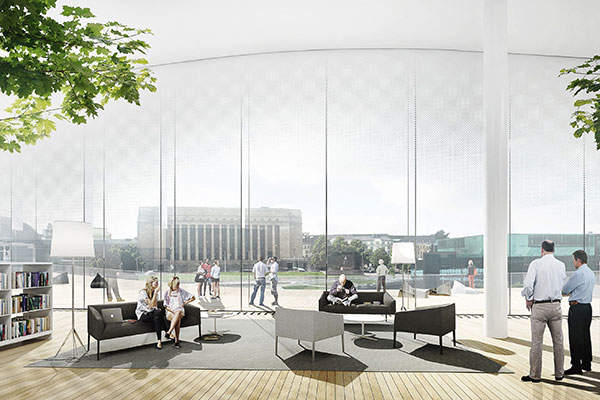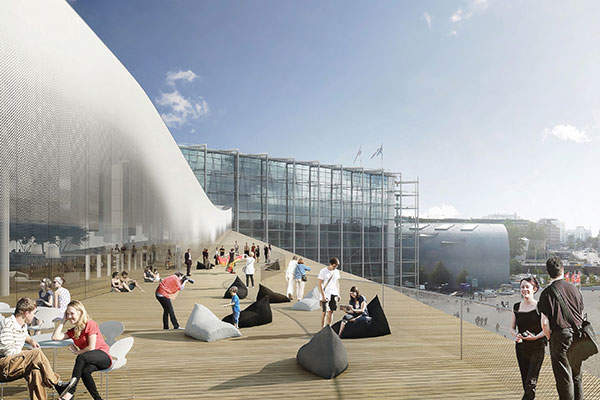The Helsinki Central Library is a new public library building located by the Töölönlahti Bay in Helsinki, Finland. It is one of the development projects designed to celebrate the 100th anniversary of Finnish independence.
An international competition was launched in 2012 to invite designs for the energy-efficient library opposite the Finnish Parliament building. ALA Architects was announced as the winner out of 544 entries in June 2013.
Helsinki City Council approved the design development phase of the project on 28 January 2015. Groundwork on the library site began in September 2015 while main construction started in November 2016. The library was opened to the public in December 2018.
The library is estimated to attract approximately 10,000 visitors a day and 2.5 million visitors a year. It aims to be a zero-energy building with an energy target of 120kWh/m² per annum.
Funding for the Helsinki Central Library
The estimated investment in the library project is €98m ($110.9m). The state contributed €30m ($33.9m) while the City of Helsinki reserved €50m ($56.6m) in its budget for the project. The remaining investment came from private investors.
Helsinki Central Library design
The 16,000m² timber-clad library building is more than 90m-long and consists of three individual floors. The ground floor is covered by a curved ceiling and the top floor features a curving floor surface, creating an arching volume in the middle.
The ground floor includes a large, column-free foyer area consisting of a lobby, exhibition space, a multi-purpose hall, a restaurant, a cinema and other public spaces.
The middle floor comprises small, functional facilities dedicated to different activities. It includes recording and video studios, music and multimedia workshop areas and a public sauna.
The light-filled top floor includes a serene library space with unobstructed views of the surrounding park and city. It features a 27m cantilever balcony with an area of more than 1,000m² overlooking the Parliament House.
The building is characterised by a floating cloud roof structure. It has three entrance points for the public. One faces the Central Railway Station to the south while another is located in the north-eastern corner.
A third main entrance is located in front of the public plaza to the building’s west and continues into the ground floor foyer. It is shielded by an arched, overhanging wooden canopy above which the balcony is situated.
Structure of the curved library building
The framework of the building is made from a combination of steel and concrete. The building façade constitutes glass and wood.
Pre-assembled elements made from local materials were used to construct the wooden façade. The cladding is made of 30mm-thick, first-grade Siberian Larch wood. The initial hue of the wooden façade will develop into a deeper, richer shade over the years.
Parametric 3D design and manufacturing were employed to shape the wood to the required geometry.
Contractors involved with the Helsinki Central Library project
Pöyry CM was the project manager while Ramboll was the structural engineer for the project.
Finnmap Infra and Sipti Infra were responsible for the geo-planning and Projectus Team was selected as the HVAC engineer for the project.
Insinööritoimisto Lausamo provided electrical engineering services and Insinööritoimisto Markku Kauriala is responsible for the fire safety. YIT delivered project management services.
Gravicon was responsible for the building information modelling (BIM) coordination while Arup provided engineering services including structural engineering, building services, façade engineering and fire safety during the competition stage. Arup also worked on the energy-efficiency and sustainability features of the project.
The MEP design was undertaken by Rejlers Finland while Normek carried out the steel fabrication and installation works.

