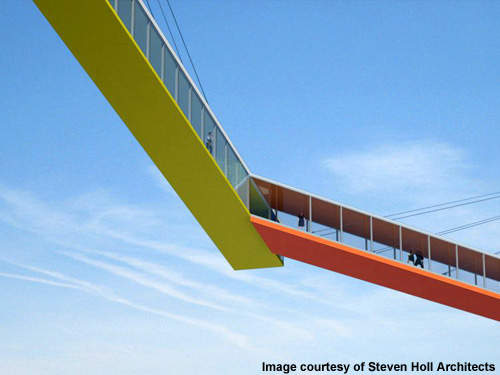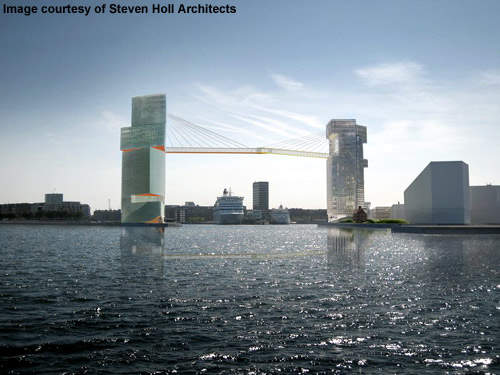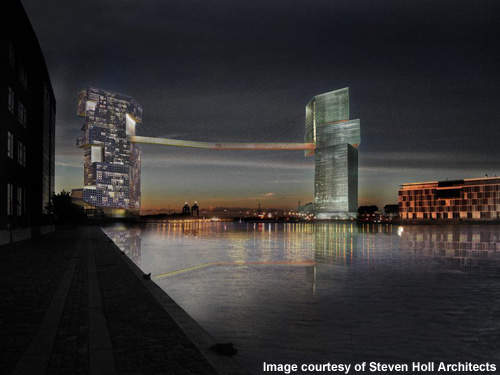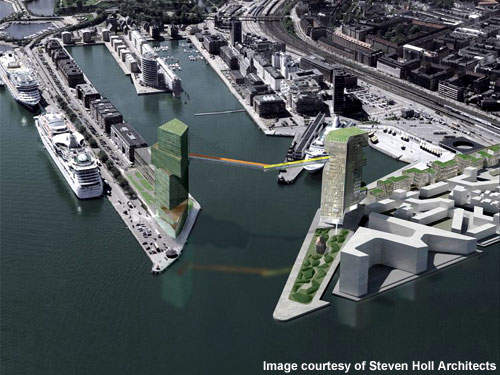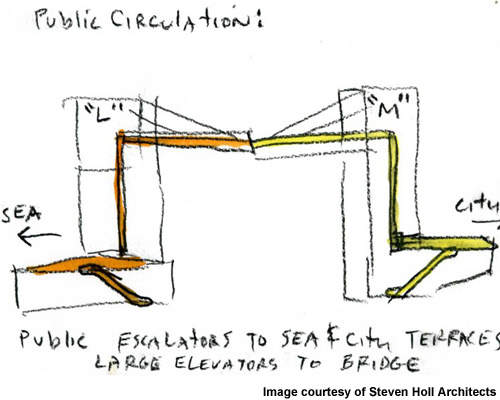In July 2008, CPH City & Port (a Copenhagen development company) and ATP Ejendomme (a property investment company in Copenhagen) invited six architecture firms to compete in designing the 'LM Project'. The firms were issued strict instructions to design multiuser office towers of 50,000m² to 60,000m² at the tips of the Langelinie and Marmormolen quays (hence, the name 'LM'), connecting the buildings with a 'compelling, imposing and publicly accessible' pedestrian bridge at least 65m above sea level.
At that scale, people would be able to see the buildings and bridge from all over the city. For the half-million cruise ship passengers entering Copenhagen annually from Øresund, the strait between Copenhagen and Denmark, the connected buildings would form a dramatic entrance to the harbour.
All over the world, people would recognise the LM Project as an icon. The competition specs said of the new buildings, "They will be able to bear comparison with the best of buildings from cities all over the world. The future tenants wish to communicate seriousness, credibility and internationalism…"
Three Danish firms (3XN, CF Møller and Arkitema) entered the competition, as did the German firm BRT Architekten, Heneghan Peng from Ireland and Steven Holl Architects – a 65-person firm based in New York and Beijing. Holl won by a unanimous decision announced on 31 October 2008. The jury included the CEOs of both companies that initiated the design competition, as well as an architect and a planner for the City of Copenhagen, among others.
The LM Project design concept
Known for the Nelson-Atkins Museum of Art in Kansas City, Missouri (USA), Holl designed the two towers of the LM Project as large, rotated blocks. The Marmormolen side will have 24 storeys, whereas the Langelinie tower will rise 27 floors.
The Marmormolen structure will contain an auditorium for 150 people in a volume that points south, toward the city. By contrast, the triangular base of the Langelinie building will jut out toward the Northern Sound, suggesting the prow of a ship headed to sea. A public deck above that volume will include cafes and galleries. From that deck, the public can take elevators to the bridge, which will start on the 17th floor of each building.
The two parts of the enclosed, covered pedestrian suspension bridge will meet at an angle in a metaphorical handshake. The suspension cables will cut through the upper floors of the towers and exit through the façades. This design reduces the amount of usable interior space. Nevertheless, Holl managed the best gross / net ratio of space of all the entrants, according to Skyscraper News. On a clear day, pedestrians and cyclists on the bridge will be able to see Sweden.
Materials and green features
Competition organisers called for the project to set a benchmark for green office buildings of the future. Furthermore, the structures need to withstand constant exposure to saltwater, high winds, high humidity and frequently frigid temperatures.
Holl's towers will feature high-performance glass curtain walls sheathed in photovoltaic cells, so as to collect solar energy and maximise natural light while also providing shading. With operable windows at floor and ceiling levels, the towers will have natural ventilation on all storeys. Denmark is famous for its wind power, and this project will live up to that reputation. Wind turbines lining the roof of the bridge will harness enough energy to light the public spaces.
Developing the Copenhagen harbour area
By connecting the piers, the bridge will play a part in a plan to create a more coherent and developed harbour area. Currently, Marmormolen is industrial, whereas the attractive promenade on Langelinie Pier draws hordes of tourists, who come to see the nearby Little Mermaid and the royal palace Amalienborg, among other attractions.
The United Nations currently has offices scattered on a nearby pier, Midtermolen, just north of the competition site. The goal is to move UN activities to Marmormolen, creating a more organised UN city there.
All this development aligns with a desire evident since the mid-1990s to establish Copenhagen as a city with iconic new buildings. Thus far, starchitects Norman Foster, Zaha Hadid, Jean Nouvel and Daniel Liebskind have designed projects for the area.

