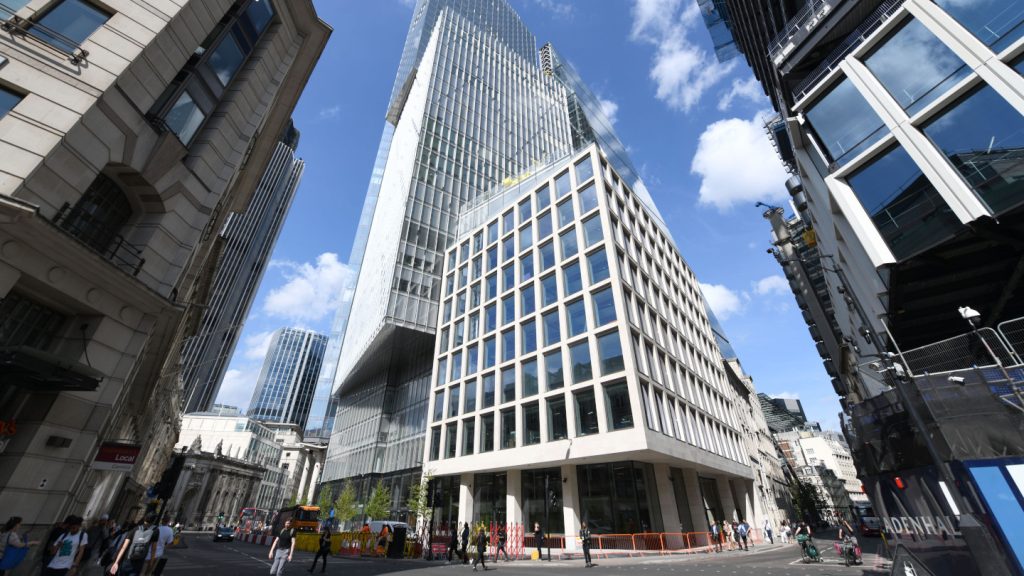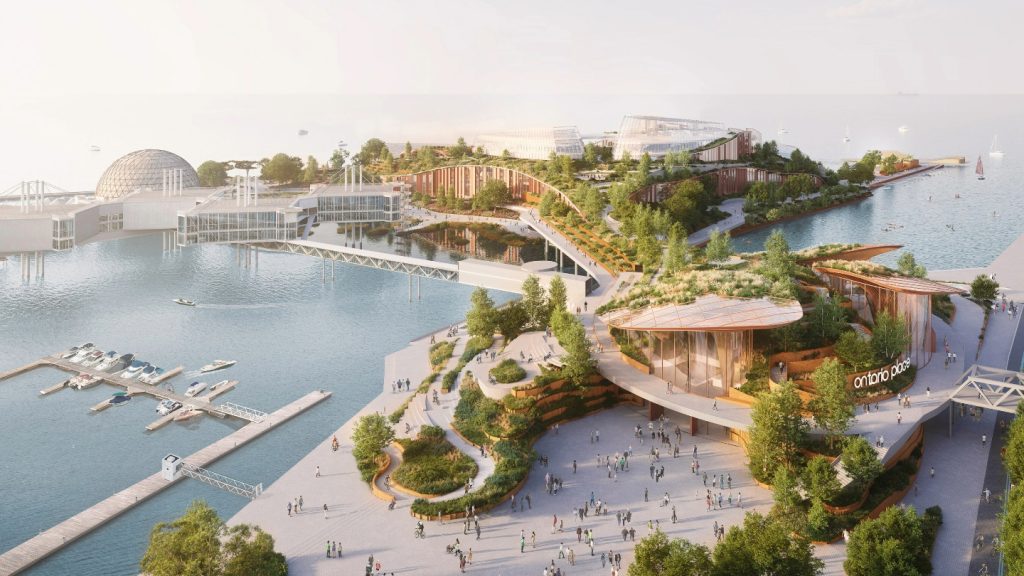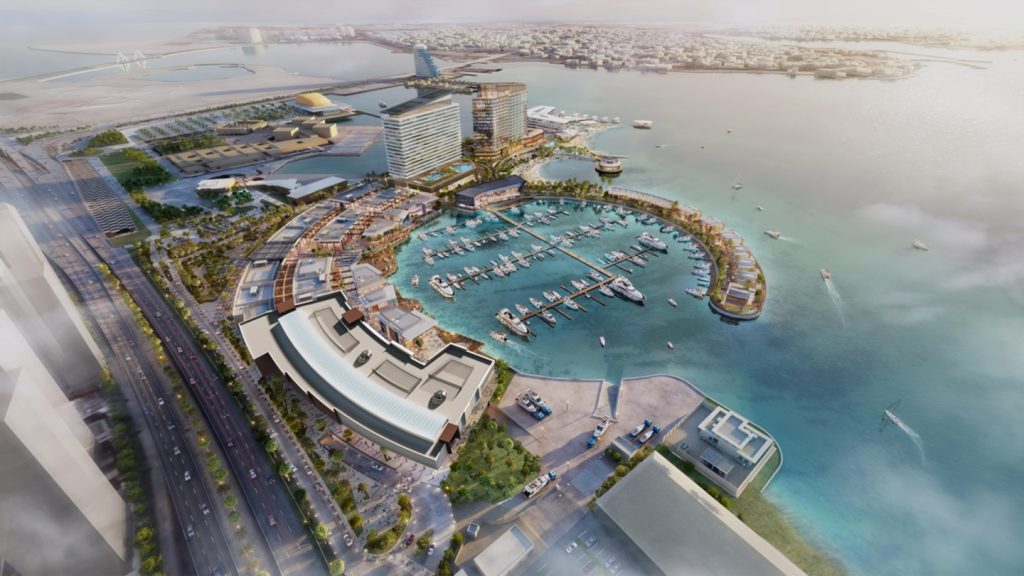M City is a master-planned community being developed in Hurontario Street and Burnhamthorpe Road in Mississauga, Toronto, Canada. The 15-acre project is being developed by Rogers Real Estate Development.
The $1.5bn project includes ten towers offering 6,000 residential units. Phase one of the project will include an iconic 60-storey residential tower designed by Core Architects. The firm’s design was selected following a design competition.
The tower will become the tallest in the city, overtaking the 56-storey Absolute Towers. Construction on the first tower is scheduled to commence towards the end of 2017 and be completed by 2021, with subsequent phases following in the later years.
M City master plan
Planning for the M City has been ongoing since 2007, during which Rogers Real Estate worked towards gaining approvals for the master plan.
The project includes the development of ten towers on 13 acres, featuring retail areas at the podium level and residential spaces above. New parkland and outdoor spaces will be developed on two acres.
The master plan is inspired by the Mississauga city’s Downtown21 Master Plan, which aims to transform downtown Mississauga into a vibrant, accessible and sustainable urban place.
The community is designed to fit into the Downtown21 Master Plan and transform the area into a denser urban space with residential and public places. The project will create a network of residential blocks with on-street parking, pedestrian walkways and residential frontages. It will provide residents with a place to live, work, earn an education and enjoy within the city.
The parkland and outdoor spaces of the project will create a pedestrian-friendly environment and provide easy access to transport facilities such as the Hurontario Light Rail Transit and MiWay bus transit network.
Design and facilities of M City’s flagship tower
To be developed in the north-east corner of the site, the first tower of the project was launched in January 2017. The tower features a unique design of seven-floor plates, which rotate the building as it rises. The pattern is repeated across the vertical length of the building, creating an impression of fluid movement.
The non-rectangular geometry of the building will be a striking new addition to the Mississauga skyline. The white glass of the building’s balconies enhances its geometry.
The tower will include 784 residential units ranging from 400ft² to 1,300ft² in area. The residential units are available with one-bedroom, one-bedroom-plus-den, two-bedroom and two-bedroom-plus-den options.
The podium of the tower includes faceted glass walls, rendering a prismatic shape. The podium features a 14,000ft² amenity space on the rooftop.
Interior design and amenities of M City’s first tower
The interior design of the residential units is inspired by the design of the building, incorporating the same fluid movement and dynamic geometry. The spaces in the residential units are not square or straight, but arranged in angular planes and are defined with different materials. Sunlight and artificial light are manipulated to improve the lighting in the spaces.
All residential units of the tower feature chic designs and state-of-the-art kitchens with integrated appliances and cabinetry. The roof-top amenity space of the podium includes a kid’s play zone and an outdoor pool. The space transforms into a rooftop skating rink during colder seasons.
The building also features a chef’s kitchen and dining area, lounges, a kid’s lounge, gym, and yoga rooms.
Contractors involved
Rogers Real Estate has appointed Urban Capital Property Group to develop the project, while Cooper Robertson & Partners developed the master plan.
Cecconi-Simone is responsible for the interior design of the first tower.










