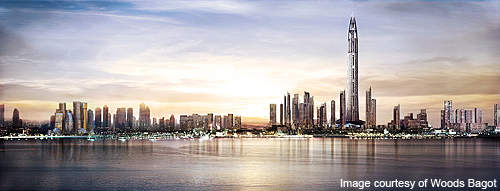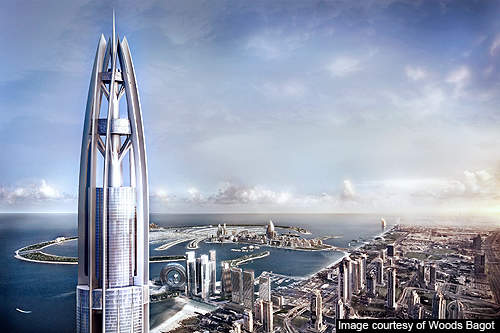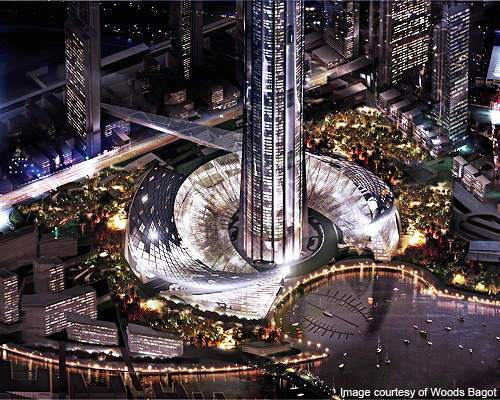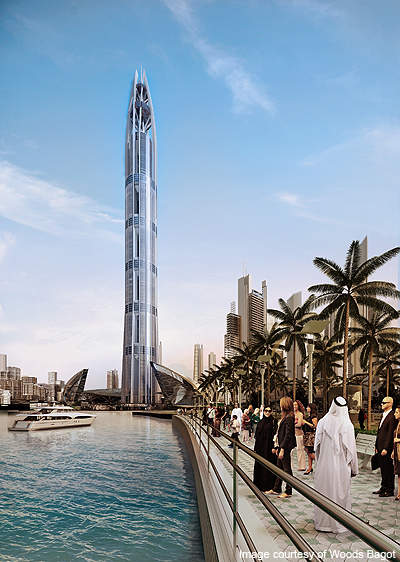The Nakheel Harbour and Tower is a proposed mixed-use marina development in Dubai, UAE. The project will include the world’s tallest skyscraper – Nakheel Tower (about 1km tall) and the world’s first inland harbour. The multi-billion dollar project will be built in phases and is expected to be completed in 2020.
The Nakheel Harbour and Tower is designed by Woods Bagot for the real estate developer Nakheel PJSC. Conceptual design of the estimated $38bn project was unveiled in October 2008. In January 2009, construction work on the foundations was stopped and the project has been put on hold due to the global economic crisis. When built, the 1000m Nakheel Tower (previously known as Al Burj tower or Tall Tower) will surpass the current tallest building, the Burj Khalifa (828m).
Master plan
The 200-storey tall Nakheel tower will be the centrepiece of the 2.7m m² (270ha) Nakheel Harbour and Tower development. It will be located at the intersection of the Arabian Canal and Sheikh Zayed Road, also the geographical centre of Dubai. The Deira city will be to the east of the project, while waterfront towards the west.
The Nakheel tower and harbour development will include about 950,000m² of retail and commercial space, 250,000m² of hospitality and hotel space and several green spaces with landscaping, parks and canal walks. About 40 towers ranging at heights of 20 to 90 storeys around the Nakheel harbour are also included in the master plan.
The project will complement the surrounding Nakheel real estate developments which include the Palm Islands, Universe Islands, Dubai Waterfront, the World, Ibn Battuta Mall, Jumeirah Lake Towers, the Gardens, Jumeirah Islands and the International City.
Nakheel Tower design
The Nakheel Tower is designed as a 200-floor, vertical skyscraper reflecting Islamic culture. The tower design draws its inspiration from the 16-pointed star. The iconic tower will rise above a podium from the centre of the harbour community. The podium is in the shape of the Islamic crescent and the astrolabe will encircle the tower at its base.
With a series of sweeping crescents, it will provide shading to the public garden zones around the tower base.
The Nakheel Tower is divided into four individual towers with two slots rising through the height of the building. These gaps will allow the local wind storms to pass through the structure to reduce the loads. The four separate cores will be connected by four-storey, full diameter bridges at every 25 floors.
Structure
The Nakheel Tower will have a cylindrical diameter of 95m, divided into four cores surrounding an internal void, with slots. It will be a robust and redundant structure due to the aerodynamic effect reducing the storm load. The design concept will allow maintenance of larger floor plates at the higher levels.
About 400 foundation barrettes will support the weight of the tower. The locations of columns of the tower will represent the 16-point star points connected by circles. Crescents are formed by the crossing of the circle of the plan and the column circles.
Intersection of the crescents will become the shape of the column. The larger circles rising from the base will reinforce the tower structure and also define the surrounding areas. The sky bridges, connecting the four cores at intervals, will add stability and rigidity to the structure.
The vertical elements of the building will be of concrete (requires an estimated 500,000m³), while the steel framed composite concrete metal decks of the floors will reduce the tower weight.
The temperature of the building at the top and bottom could vary by about 10°C.
Inspiration
The design has been inspired by and incorporates several Islamic monumental designs, culture and geometric patterns for balance. They include Alhambra gardens (Granada), Isfahan bridges (Tehran), Tangier promenade (Morocco) and Alexandria harbour (Egypt).
Sustainability
The Nakheel Tower will employ several environmental friendly features and aim to achieve LEED Gold certification.
The green technologies will include solar panels, high voltage power distribution, wind turbines, storm water harvesting, black water treatment and fire test water reuse. The project is designed considering the climate and public-transit facilities of Dubai to incorporate sustainable features.
Facilities
The Nakheel Tower will have a 3,500-room hotel, a 100-room super luxury hotel, about 17,000 residential apartments, offices, cultural, retail and exhibition and convention centre.
Served by 156 lifts, the observation deck can be reached in about four minutes in high-speed lifts. The sky bridges will provide recreational space with parks, restaurants, gym, swimming pools and other amenities and serve as sky-lobbies. An observation deck will be built on the roof of the tower.
The cultural podium will have retail, cultural and community facilities operating 24/7 and serve as a social destination. Public facilities will surround the Nakheel Tower and podium.
The vertical city will house nearly 80,000 people and 44,000 workers and is expected to attract millions of visitors. They will be served by a transportation hub with metro, light rail, private and water transportation connecting it to the rest of Dubai.
Contractors
Woods Bagot was appointed to design and plan the Nakheel harbour and tower in 2006. Martha Schwartz Partners collaborated with Woods Bagot in designing the Podium area and the surrounding public realm. In October 2008 WSP Cantor Seinuk of the WSP Group was appointed as the structural engineer. In November 2008 Norman Disney & Young (NDY) was awarded the mechanical, electrical, fire and hydraulic services contract. The contractor for foundation of the tower is Soletanche-Bachy.











