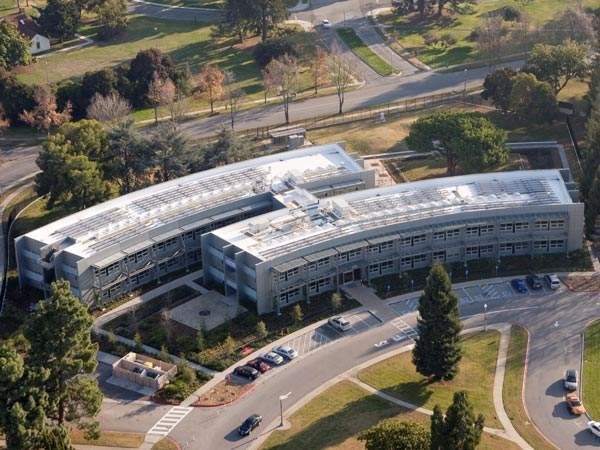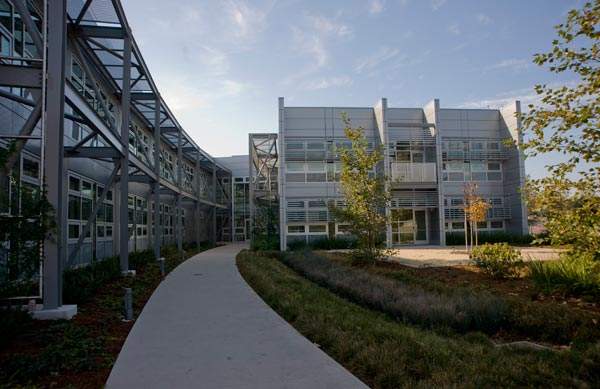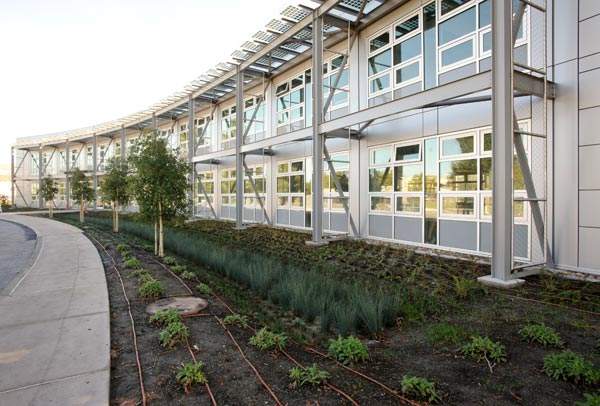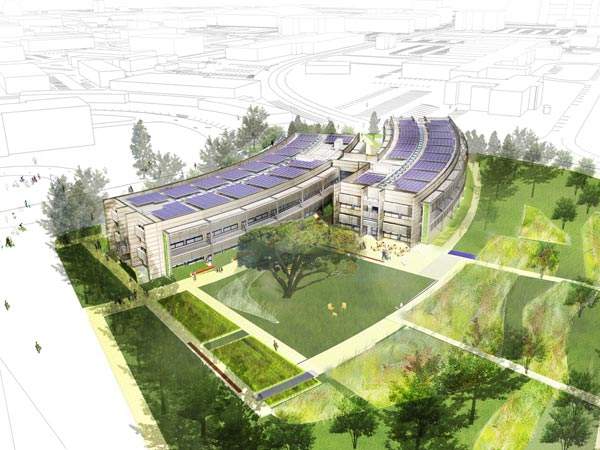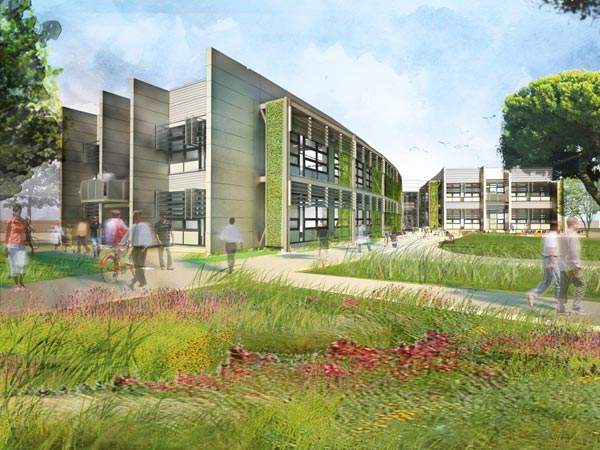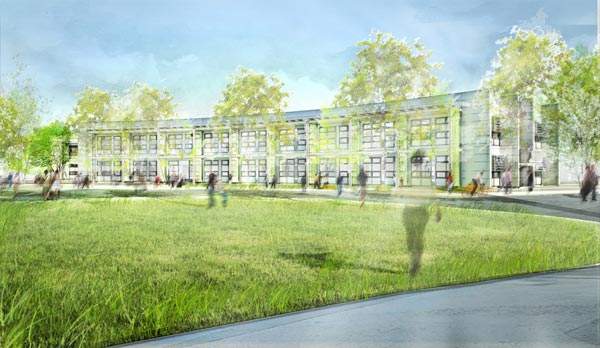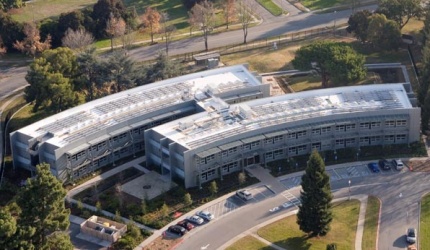
Nasa’s Sustainability Base is a newly opened office building at the Ames Research Center in Moffett Field, state of California, US. Also called the Nasa N232 Collaborative Support Facility, it is the greenest federal building and one of the most sustainable buildings in the country.
The project is part of the Nasa’s Renovation by Replacement (RbR) programme, initiated in 2007 to replace old and inefficient buildings. Ames Research Center won the competition against ten other centres of the agency.
The Sustainability Base is named in honour of the Tranquility Base, the site on moon where astronaut Neil Armstrong landed Apollo 11. Construction of the facility was started in August 2009 and was completed in April 2011. The 50,000 square feet project is estimated to have cost $25m.
The building was designed by a team at Nasa Ames Research Center in collaboration with William McDonough + Partners. It achieved the US Green Building Council’s (USGBC) Leadership in Energy and Environmental Design (LEED) Platinum certification in April 2012. It is expected to become a prototype for the future green buildings.
Design of the Sustainability Base at the Ames Campus, California
The Sustainability Base is situated at the centre of the Nasa Ames Campus. The building has a lunar shape with two identical wings. It completes a geometric circle in line with other buildings. The curvy buildings are also oriented to take advantage of the natural sunlight and wind coming from the San Francisco Bay.
The two-storey buildings have a narrow width of 54ft, which ensures more daylight reaches workstations on both floors. The base includes open space for administrative offices, conference areas, a glass-walled atrium and dining areas, and can accommodate 210 people.
The project was inspired by the Nasa’s closed-loop technologies, developed for space exploration and aeronautical programmes, with an aim to use them on earth. The building features ecological landscaping, a wastewater treatment plant and renewable energy technologies.
The lobby and atrium are accessible through both the floors and feature abundant daylight. Its front façade was inspired by the International Space Station.
Exoskeleton structure and energy-efficient technologies
The project team chose an exoskeleton design instead of traditional columns for the building structure. The external wind tunnels and exoskeleton allow column-free interiors and enhance the seismic stability. They enable free flow of fresh air and sunlight into the interiors.
Sensors, control systems, recycling and building monitoring software make the Sustainability Base an intelligent, intuitive and cognitive facility. The intelligent controls were developed by Nasa to support its human and robotic space explorations. The facility can recognise and automatically respond to the slightest changes in external and internal environments, such as wind, sunlight, occupancy, temperature, CO2 and noise levels, to optimise its performance.
Some of the technologies include a forward-osmosis grey water recycling system, computational fluid dynamics for environment analysis, prognostics to minimise maintenance, an inductive monitoring system (IMS) for building monitoring and operations, and a hybrid diagnostic engine (HyDE) to monitor geothermal system.
It promotes development of energy-efficient technologies and conducts research on intelligent control approaches, equipment degradation prevention, anomaly detection algorithms and aero-thermal computational modelling for sustainable buildings.
Landscaping at Nasa’s newly opened office building
Drought tolerant, native Californian plants are used for landscaping for sustainability. Also, the hybrid hydroseed blend grass does not require mowing or maintenance. The light coloured hardscapes reduce the heat-island effect.
Bioswales and pathways treat the pollution and silt. Outdoor patios in the exterior gardens and trees have wireless internet access and act as staff meeting place. The building also has abundant pathways.
Sustainability and ‘green’ features of the N232 Collaborative Support Facility
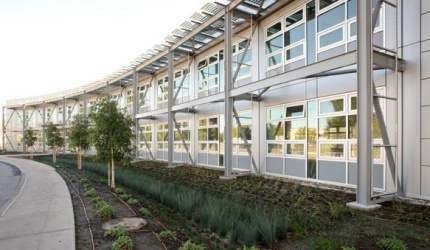
The central computer of the facility can operate the windows, shades and overhead lighting based on the requirements.
Floor-to-ceiling windows, skylights on the upper floor and computer operable automated windows reduce the requirement of artificial lighting to only 40 days in a year. Energy consumption of the building is displayed in real-time on an LCD screen in the lobby.
The building consumes 75% less energy than a typical office building and generates excess power. Photovoltaic arrays installed on the roof and across the site contribute to 30% of the total energy requirements. A small wind turbine and a solid oxide fuel cell generate the remaining energy. Single-ply cool roof and radiant cooling panels on ceilings reduce the cooling requirements.
An underground geothermal system, consisting of 99 140ft-deep wells, control the air conditioning. It relies on 5,000 sensors which measure light and carbon dioxide across the building. Room temperature is maintained by pumping cold water through copper tubes in the ceilings. The central computer of the facility can operate the windows, shades and overhead lighting based on the requirements. Patios are installed with thin solar photovoltaics for charging mobiles.
About 90% of the potable water consumption is saved through dual plumbing, ultra-low-flush fixtures and using recycled grey water for irrigation. The design emphasises on cradle-to-cradle design to eliminate any discharge of wastes, and the biophilia principle.
Oak flooring, recycled and non-toxic materials were used for the interiors. Every staff member has an energy dashboard portraying energy consumption and conservation activities adoptable by individuals.
Collaborators and contractors involved with Nasa’s USGBC-certified base
Nasa awarded a $20.6m construction contract for the Sustainability Base to Swinerton San Francisco, in July 2009. The MEP, interior design, structural, civil engineering consultant and architect of record was AECOM. Siteworks Studio was the landscape architect. Loisos + Ubbelohde was the daylighting, lighting and energy consultant.
Research collaborators involved in the building technologies include Integrated Building Solutions, Impact Technologies, Lawrence Berkeley National Laboratory’s Building Technologies Department, University of California Berkeley, Carnegie Mellon University’s Silicon Valley campus and Mission Critical Technologies. SunPower supplied the photovoltaic panels, while Bloom Energy supplied the energy server.

