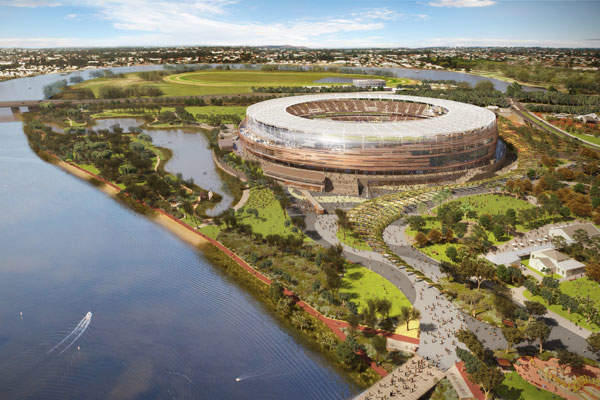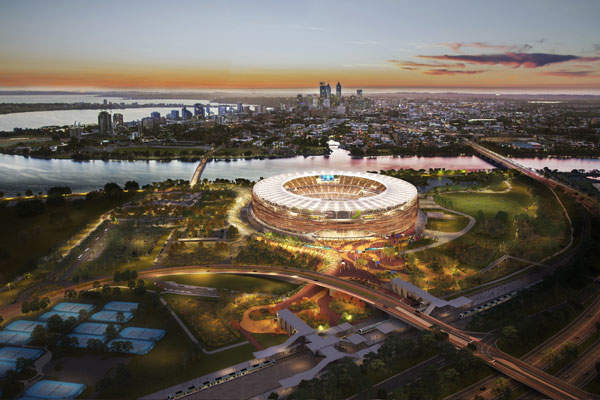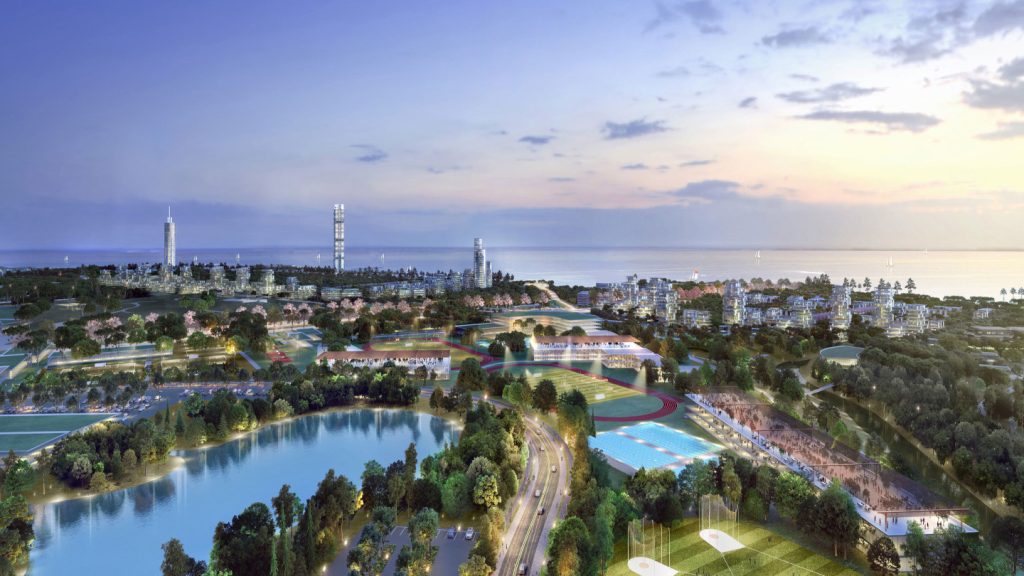The new Perth Stadium, with 60,000 seats and provision for future expansion to 70,000 seats, is the third biggest stadium in Australia.
The venue is also called Optus Stadium as Australian telecom company Optus secured naming rights for the stadium for ten years in November 2017.
Officially opened in January 2018, the multi-purpose stadium along with a sporting, recreational and entertainment precinct is located next to Swan River on Burswood Peninsula in Perth, Western Australia.
The facility was developed and built by the Westadium consortium led by Multiplex, formerly known as Brookfield Multiplex. The consortium’s design teams comprising HASSELL, Cox Architecture, Arup and HKS designed the stadium and surrounding precinct. The consortium is also responsible to operate the stadium.
Global investment management firm AMP Capital, on behalf of its investors in Community Infrastructure Fund (CommIF), bought a 50% stake in the Westadium consortium from John Liang in March 2019.
The budget for the project is A$902.4m ($737m), which included A$820.7m for the stadium and A$81.7m for the sports precinct. An additional budget for transport infrastructure costs of A$358m, as well as A$16m ($12m) for project management, was also appropriated.
In addition to hosting rugby matches, the stadium also hosts cricket, soccer, track and field competitions, as well as entertainment events such as concerts.
New Perth stadium design
Situated in the northern portion of the Burswood Park Golf Course, the stadium stands 42m-high with a five-tiered structure comprising a colosseum-style seating bowl, a lightweight roof and a field measuring 165m-long and 130m-wide.
The stadium’s white fabric roof provides coverage for more than 85% of the seats and will appear to float over the stadium. It displays a spectacular glowing halo effect when lit at night.
A bronze facade made of anodised aluminium wraps around a majority of the circular stadium and peels away along the eastern entry plaza. It also reflects the unique geology of Western Australia and represents the home team colours using state-of-the-art LED lights.
An internal public concourse around the seating bowl on the lower level allows for 360° circulation and views of the pitch. Further, an upper-level terrace offers views of the Swan River and the city, as well as into the bowl. Both the levels accommodate food and beverage stands, restaurants and bars.
Sports and recreation precinct design
The design of the sports precinct surrounding the stadium is inspired by aboriginal heritage and the state’s rich sporting history. The precinct includes three distinct recreational spaces that can be used by the community all year round.
A covered Community Arbour links the new rail station to the river. An amphitheatre, two children’s playgrounds, picnic areas and a boardwalk are also housed in the west. A community sporting oval to the north provides event-day parking and can be used by the public on non-event days.
The landscape design around the precinct is inspired by the six seasons of Aboriginal culture and offers wind and shade protection, as well as a network of walking and cycle tracks.
Facilities at Optus Stadium
The Optus Stadium is equipped with two giant 340m² video screens and more than 1,000 strategically located television screens. It also has a children’s activity zone and 12 elevators.
Other amenities include full 4G Wi-Fi coverage across the stadium and sports precinct, in addition to more than 70 food and beverage outlets.
Transportation infrastructure
A multimodal transport system facilitates the movement of 50,000 spectators or 83% of the full capacity within one hour of an event finishing.
The Matagarup Bridge, which is a new pedestrian bridge across the Swan River, directly connects pedestrians and cyclists to the stadium from East Perth. The Belmont station was replaced with a new six-platform Stadium station with a capacity of 28,000 passengers. Completed in 2017, the Stadium station is the second biggest in Perth, with a train leaving every two minutes.
A 22-stand special event bus area located south of the new Perth Stadium transports spectators to suburban neighbourhoods.
Optus Stadium construction
Site mobilisation for the project started in June 2013. Pre-construction ground improvement works involving the compaction of nine hectares of the site, installation of 55,459 wick drains and placement of 740,000t of sand surcharge across the site was completed by March 2014. The sand was left to settle until the start of construction in December 2014 in order to ensure optimal ground conditions.
Construction of the stadium was completed by the end of 2017, in time for the start of the 2018 Australian Football League season. New transportation infrastructure was also built as part of the master plan to provide improved access to the sporting complex from Perth.
The stadium structure is supported by more than 2,000 concrete piles driven 35m into the ground. More than 14,000t of structural steel and 51,000m³ of concrete, enough to fill 21 Olympic-sized swimming pools, were utilised to construct the stadium. More than 7,500 workers were involved during the construction phase.
Construction of the Western Gantry attraction at the western end of the ground began in August 2021. It is expected to be completed in 2022. The new attraction will provide views of the field of play, Stadium Park, the Swan River, and Perth’s central business district (CBD).
Contractors involved with the stadium and sports precinct project
A design-build-finance-maintain (DBFM) contract was awarded to the Westadium consortium led by Multiplex (design and construction), John Laing (equity investor and asset management) and Brookfield Johnson Controls (facilities management) in July 2014. The contract has a 25-year operating period.
Ertech Keller Joint Venture, a partnership between Ertech Geomarine and Keller Ground Engineering, was awarded the pre-construction site works contract.
More than 100 contracts were awarded during the construction phase of the Optus Stadium project.












