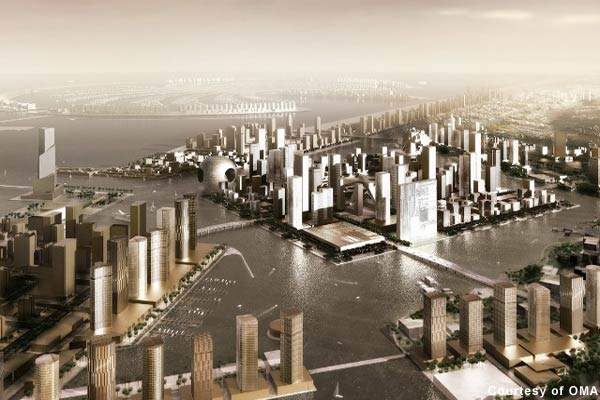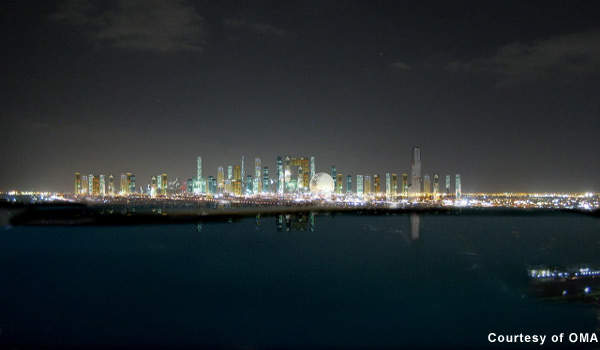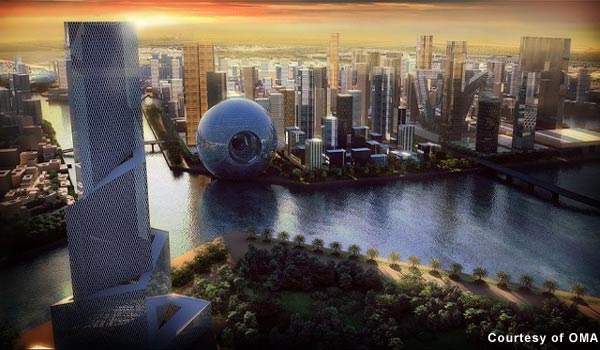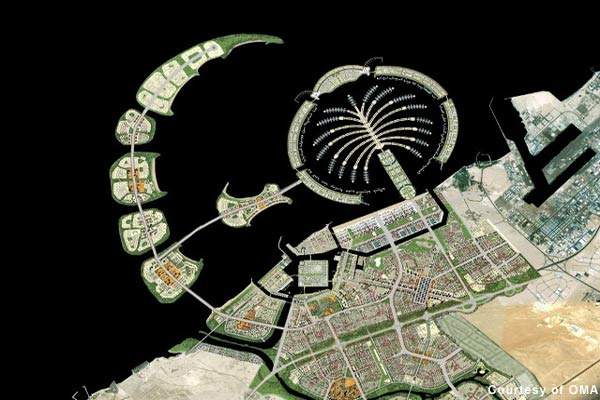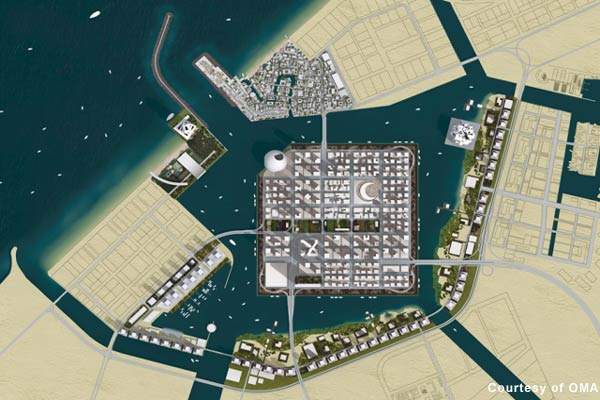In March 2008 the master plan for the new Waterfront City in Dubai was completed by OMA. The Office for Metropolitan Architecture project is led by Reinier de Graaf and Rem Koolhaas.
The whole Waterfront development is on a 140-million-square-metre site and will provide new homes for 1.5 million people (almost doubling the population) and also create one million new jobs. The Waterfront (a series of artificial islands and canals) will curve around protecting the Palm Jebel Ali and will add 70km to Dubai’s sought after coast line (it will be twice the size of Hong Kong).
However the Waterfront City will only form part of the development being constructed on a square artificial island, which is due to be built by the developer Nakheel of Dubai (who owns 51% of the project along with the Dubai Waterfront Company).
The four adjacent islands surrounding the central square are also considered part of the city. The city will have a residential population of 92,000 and a working population of 310,000 forming a lively centre for work and entertainment. The new city has Abu Dhabi to its west and Dubai to its east. Jebel Ali Port, Dubai World Central Airport and the Jebel Ali Free Zone are also close to the location.
Waterfront City site
The new city will involve a total gross floor area of 1,180,000m² on a square-shaped central island surrounded by the four neighbouring districts of the Boulevard (will contain the largest public area; Boulevard park and also the Boulevard ring road for main access to three sides of the central island), Madinat Al Soor (the wall) (residential areas), the resort (three plots for hotels and resorts and the Spiral office building) and the marina (residential towers and marina) – the
total area of development is 7,000,000m².
The four districts associated with waterfront are Canal, Omran, Veneto, and Badrah. Badrah is the first active gateway to the Waterfront.
The island (the core of the development) is based on a geometric grid of five streets by five streets with a dimension of 1,310m × 1,310m (25 blocks with rows of alternating tall and short buildings) and will have the density of Manhattan Island in New York (so that every where is within walking distance). The area will include a central park, a large mosque area and also iconic landmarks for visitors.
There will be an extensive public transport system in the city including a link to the Dubai metro and a connection to the Dubai World Central International Airport (Al Maktoum International Airport).
Design
As part of the design to ensure the maximum shading and climate control for the city the larger and higher buildings will be concentrated on the south side to make efficient use of coastal breezes for cooling. For further protection from the sun each of the city blocks will be lined with arcades and planted with trees.
The square island is expected to become the new downtown and central business area of Dubai. The ‘Waterfront City’ will therefore consist of five different districts (on different islands) each with its own individual character (the core will be the pocket-sized metropolis of the square island).
The landscape consultants are Inside Outside and Verdaus, the traffic consultant is Africon and the structural consultant is Arup.
Specialised structures
The Waterfront City (Central Island) will include 25 blocks of office blocks but there will also be some specialised buildings. One of these will be an 82-storey tower (inspired by the minaret of the ninth-century Great Mosque of Samarra). There will also be a 44-storey silver sphere which is the signature building of the OMA situated at one of the corners of the island.
The sphere has been designed as a self-contained three-dimensional urban neighbourhood. The concept is that various public institutions will be encased within smaller spheres suspended inside the space and these will then be connected by escalators enclosed in long tubes. The smaller spheres will be embedded in layers of residential housing.
Another concept used for the city will be a looped building formed from tilted intertwining towers similar to the CCTV tower in Beijing.
There will also be four bridges, one on each side of the square to link the city to the mainland and the other islands. The central island will be surrounded by a waterfront boardwalk that will provide excellent pedestrian access that will link with the central park.
Waterfront City construction
By mid-2009, the earth works were 80% complete and over 40 million cubic metres of land had been graded. About 40% of the construction of 1,042 new homes in District Badrah is complete.
The raft foundations for two of the Waterfront’s 132kV substations have been cast. About 1,700t of concrete and 170t of reinforced steel were used in the laying of the foundations. Construction of the substation will be carried out by Nakheel’s Waterfront Electrical Infrastructure, before it is handed over to the Dubai Electricity and Water Authority (DEWA).
Construction of the city’s Palm Cove Canal, a 8km canal that runs parallel to the coastline, began in 2007.

