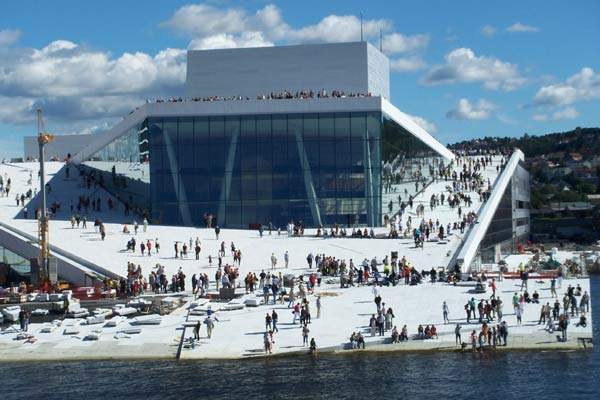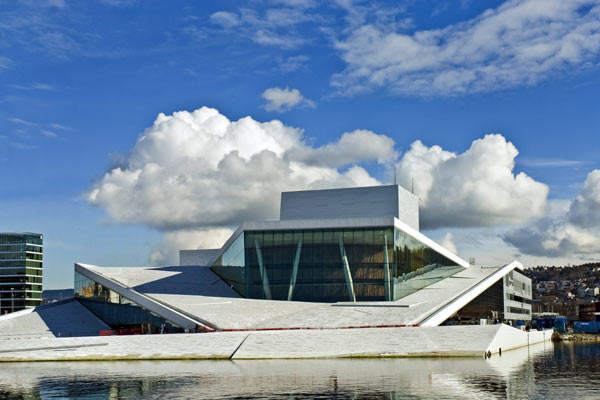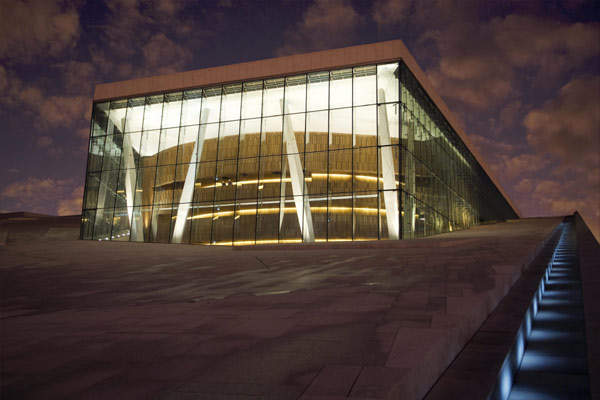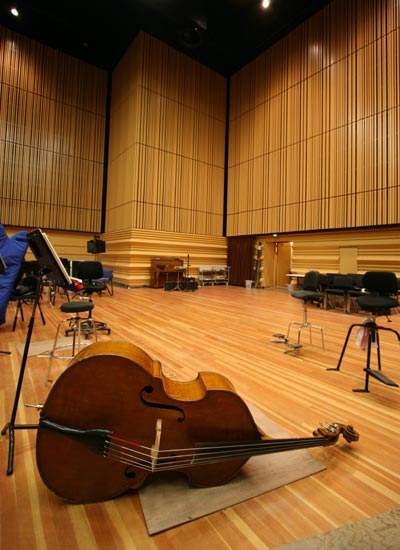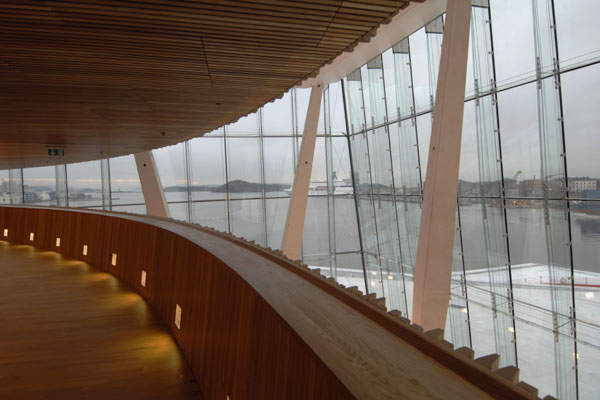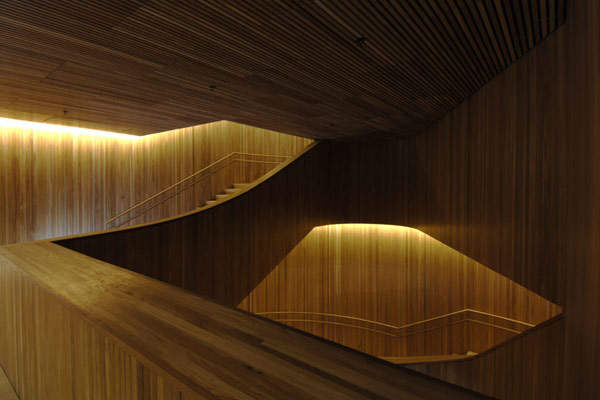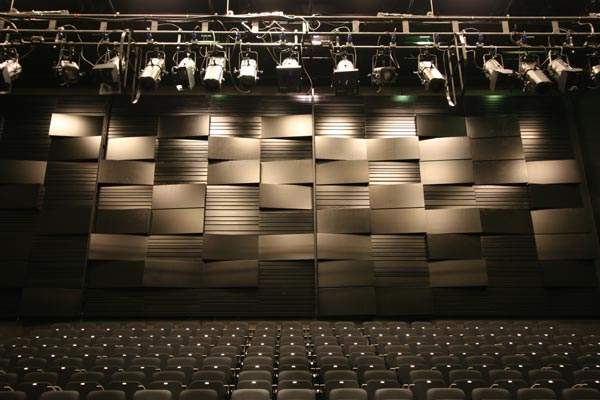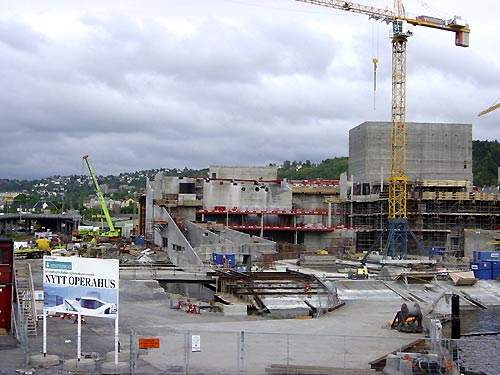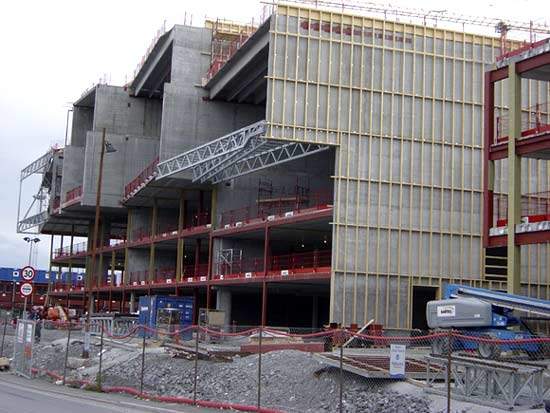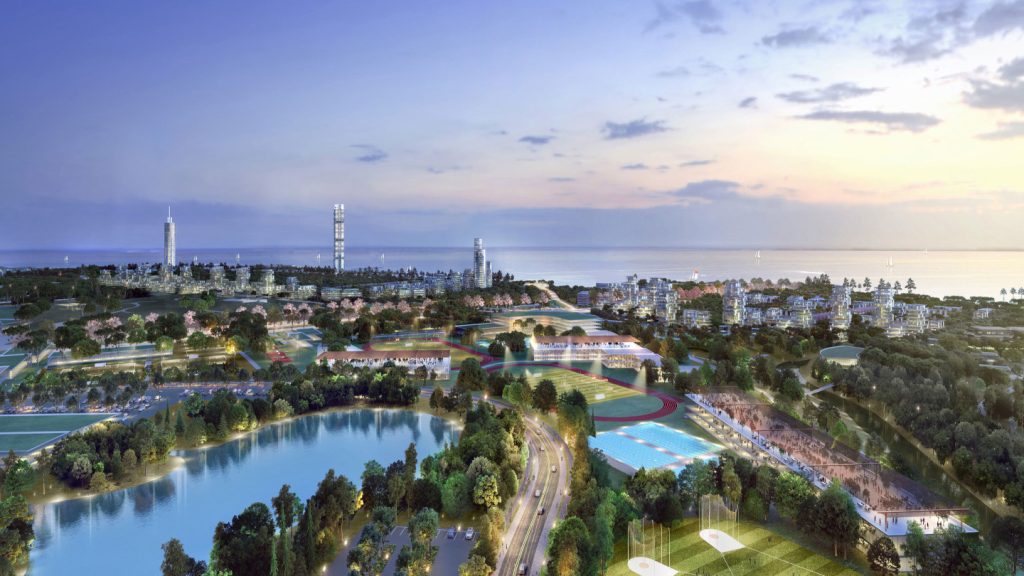The National Opera House (Nytt Operahus) is an opera house built in the harbour area of Bjorvika, Oslo at a cost of NKr3.3bn. Statsbygg, the Norwegian Directorate of Public Construction and Property, oversaw the project, which has been billed as the biggest boost for culture in Norway since the medieval Nidaros Cathedral was built in Trondheim. With a total cost of £420m, its design won an international competition and was opened by King Harold of Norway in April 2008.
The opera house is the first element in the planned transformation of this area of the city. In 2010, the heavy traffic besides the building will be moved into a tunnel under the fjord. Due to its size and aesthetics, the opera house stands apart from other buildings in the area. The marble-clad roofscape forms a large public space in the landscape of the city and the fjord.
The Opera House won the 2009 Mies van der Rohe Award, the European Union prize for contemporary architecture.
National Opera House
The opera house includes four sections. The public area, located in the west wing of the building, includes a 1,350-seat horseshoe main auditorium, Scene 2, a rehearsal room and a natural-lit foyer. The stage area constitutes a main stage, an understage, and side and back stages. All the elements of the main stages are moveable and adjustable for different opera needs.
The four-storey production section includes workshops, stores, rehearsal rooms, cloakrooms, offices, audition rooms and every facility necessary to produce an opera or ballet. The final section, the large horizontal and sloping white stone roof, remains open to the public.
Opera house building concept
The opera house building is the amalgamation of three basic elements – the wave wall, factory and carpet. The threshold where the public meet the art is articulated as a large wall between land and the sea.
The architects saw the production section as a self-contained, rationally planned ‘factory’ that would be flexible. A large, open, horizontal sloping surface was designed on top of the building to give a monumental look to the building.
Opera house design and architecture
The opera house is split in two by a corridor running north-south, the ‘opera street’. The eastern part of the building houses the production areas comprising three to four storeys above ground. There is also a basement level – U1 – below this part of the building. The sub-stage area is a further three storeys deep.
The opera house has approximately 1,000 rooms and is the workplace for over 600 people divided into more than 50 groups. The building is composed of three main elements: front of house, back of house and the roofscape.
The ‘roofscape’ describes the building’s sloping roof surface, which rises directly from beneath the fjord. It is designed with fractures, stairs, the stage roof surfaces and the stage towers as defining features to the vast platform from the sea to the uppermost levels – all of which are accessible to the public.
The unusual sloping roof is very different from the surrounding buildings. The roofscape is clad in white stone, and its details will provide a holistic and symbolic character to the building, while also providing a variety of experiences as one moves past it.
The large auditorium employs a classical form with a horseshoe-type plan and a high ceiling height, providing high-quality natural acoustics and good sight lines to the stage. In addition to the main stage, there is an under-stage complete with elevator, side stages, back stages and a back-side stage that can be used as a choir or orchestra rehearsal room.
The small auditorium has considerable flexibility in both stage and seating arrangements. The foyer is a grand, open room with a variety of lighting conditions and views of the surrounding city and fjord. The space is characterised by its simple use of materials and minimal details. A tall undulating wall defines the separation between foyer and auditoriums.
The foyer also contains rest areas, a coatroom, café, bars and a restaurant.
The production areas of the building are those termed ‘back of house’. Here are all the workshops, storage areas, rehearsal rooms, changing rooms, offices, and every facility necessary to produce an opera or ballet. This part of the building has four floors and one basement. The architecture and the use of materials are functionally appropriate, with the exterior façade being composed of metal panels.
Opera house ship barrier
A considerable portion of the new opera house is positioned in or under the sea. There are two ferry terminals close by – the Revier Quay, which houses docking for cruise ships, is only 100m from the opera house.
A risk analysis in relation to ship traffic was carried out during the planning stage by the Norwegian Veritas organisation. They concluded that there was an ‘unacceptably high’ risk of a ship colliding with the new building. To solve this, a new underwater ship barrier close to the building was constructed.
The barrier is located just south of the opera house and sits up to 2m below the sea surface. It is 70m wide at the base and 10m wide at the top. The development of this structure was executed in cooperation with the Public Roads Administration and the Oslo Port Authority.
Opera house foundations
As the opera house is situated both on land and water, there are considerable consequences relating to the foundation design, handling of polluted soil, control of moisture and the building’s water tightness.
To create a stable and dry working environment, the construction required 12,000m² of steel sheet piling around the perimeter of the site. The foundations needed 28,000m of piles to act as supporting elements for the building above. The piles vary in length and can reach up to 55m below the water surface before meeting stable bedrock.
Building materials
The materials have been carefully chosen for their specific weight, colour, texture and temperature, which are vital for the design. White stone was chosen for the carpet, while timber was used for the wave wall and metal for the factory. About 35,000 Italian marble slabs were used to cover a 25,000m² area, including the roof, forecourt and foyer floor.
The ice green-coloured granite stone wraps the north wall and the zone down towards the sea. The foyer has a colossal wall of oak, while most of the main auditorium is also clad in oak. Aluminium sheets with a pattern to display light and shadow cover the production section, stage tower and technical tower. The glass facade also provides luminance over the foyer.
To embellish the interior, the opera house has been decorated with crafted woodwork and $12m art works.
Opera house acoustics
The main auditorium has been designed so that no amplification or electronic assistance is required to obtain the optimum acoustics. The room shape is designed to ensure that sound naturally reflects around its surfaces to the audience.
The horseshoe form provides the best compromise between acoustics and intimacy, and has been chosen for the new opera house’s main auditorium.
The materials are also important with respect to reverberation and acoustics. With reflective walls and ceilings, the acoustics are sharper, while broken surfaces create a more diffuse sound. The new opera house is designed to provide reflected sound early, combined with a long reverberation time. To provide the best possible solutions, both a physical model and a data model were used to simulate the room’s acoustic qualities.
Opera house location
The National Opera House is located in an area of the capital characterised by heavy traffic (both road and rail) and busy port activity. In addition to the opera house, Oslo council is developing the area into an attractive centre for business, dwelling and cultural activities. This involves placing the nearby E18 highway into a tunnel under the region.
Key contractors
In June 2000, the Norwegian architect firm Snøhetta AS unanimously won the contract to design the new National Opera House, beating competition from 230 other entries. The key structural engineers are Reinertsen Engineering AS, Ingenior Per Rasmussen AS and Erichsen & Horgen AS. Norges Geortekniske Institut (NGI) is the geotechnical consultant.
Other contracts were awarded to Theatre Projects Consultants, London, UK (theatre consultant); Scandiaconsult AB (foundations and building contractor); Brekke Strand Arup (acoustics); Johns J Syltern AS and Veidekke Entreprnor AS (site preparation, phase I and II, respectively); Skandinaviska Glassystem AB (glazing) and Bosch Rexroth AS (hydraulics / pneumatics).

