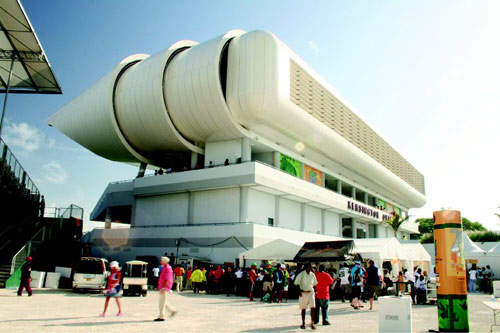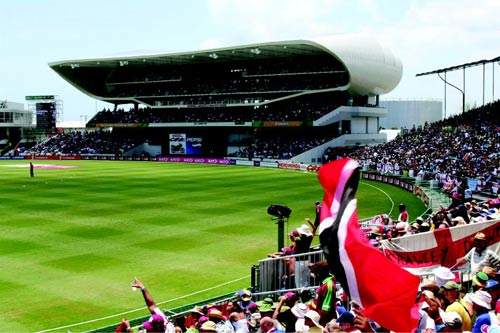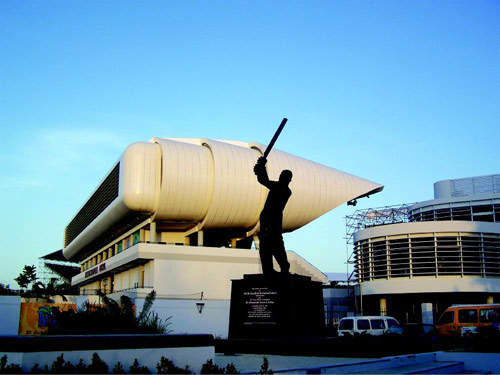The scheme aimed to develop and design an aluminium rainscreen that would keep costs within the project budget.
The complex geometry of the building has a number of aspects that affected the design of the rainscreen system, including potential serious seismic activity, torrential downpours, high temperatures, intense humidity, strong trade winds and extreme light levels and glare.
The façade, including the large composite brise soleil louvres, was designed to accommodate a wind loading of three times that encountered in the UK.
Extensive in-house testing was undertaken to ensure the cladding system and components would stand up to the harsh environmental conditions.
3D MODELLING
The client supplied a detailed 3D wire-frame model of the stand. The constructor’s in-house 3D modelling software enabled both the design and manufacture of the complex spherical corners and also the curved conical geometry of the east and west cones.
Each panel was individually CNC laser cut from a sheet of 3.0mm aluminium. This flat development was then curved to form the conical segment panel. Almost 1,200 differing panels were shipped out to Barbados.
The rainscreen system and extruded aluminium carrier system was bespoke to this project; each vertical grid section was curved to a differing radius to enable the curved geometry to take form.
Onsite the vertical curved carrier was fixed to horizontal purlins via an adjustable angled carrier bracket. The rainscreen panels were then installed over the carrier / gasket and face fixed through a punched recess in the panel.
A unique paint system was utilised to polyester powder coat the rainscreen panels. All the painting was done in-house. Specialist paint was incorporated due to the extremely strong UV levels in the Caribbean sunlight, which the cladding had to withstand.
HIDDEN GUTTER SYSTEM
Part of the design brief was to conceal a large capacity gutter system and fascia in the canopy’s front edge, whilst the side cones feature hidden gutters to stop run-off travelling down the curved face and soaking spectators. Both gutters were designed and manufactured to integrate seamlessly with the rainscreen system.
A large-scale mock-up was manufactured at the constructor’s premises: this enabled all parties involved from architect to contractor to visit Belfast and see first hand what would be delivered. This formed a vital part of the design / development process and also served as a training wall.










