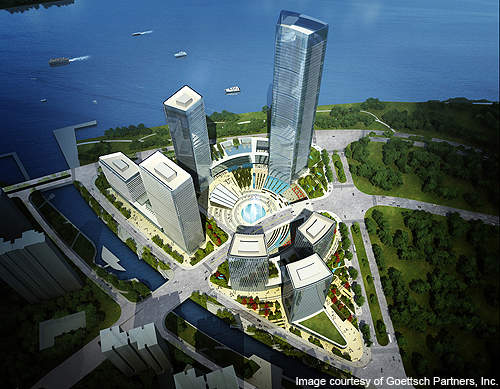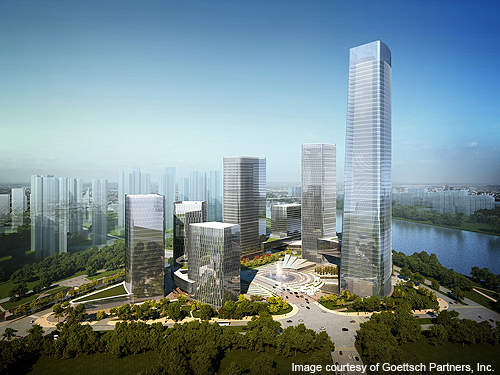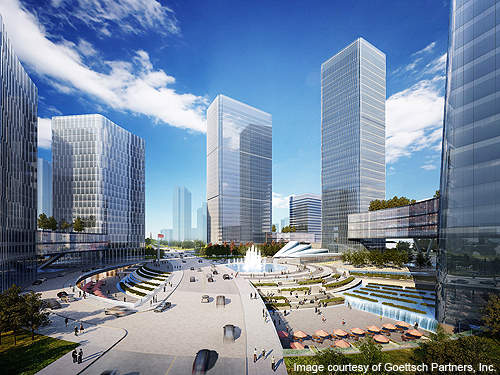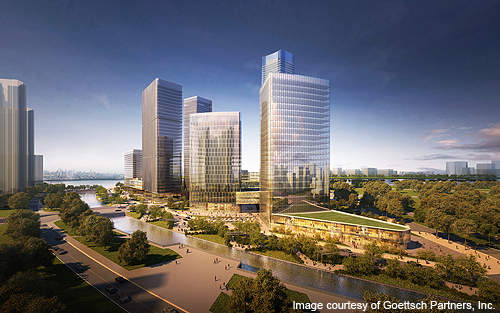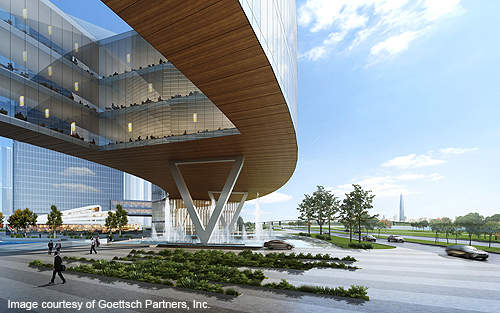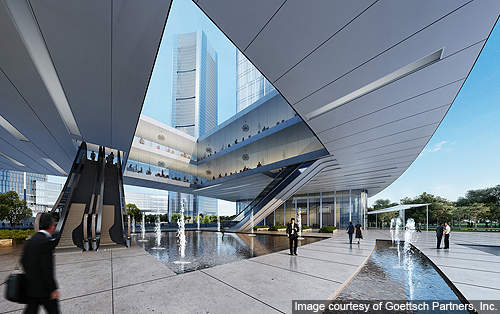In June 2011, Chicago-based architectural firm Goettsch Partners (GP) won a competition to design the master plan for an urban site in the Pazhou district in Guangzhou, China.
The project is being developed by the Chinese state-owned real estate company, Poly Real Estate (Group). GP submitted the master plan to the client in January 2011. Other collaborative projects of GP and Poly Real Estate include a 150,000m², two-tower office complex in Chengdu, a 159,000m² mixed-use development in Deyang and a 200m tall office tower in Shunde.
Pazhou district master plan
The Pazhou district is the expansion of the Guangzhou city towards the east. It is expected to emerge as an ultra modern city of the future. GP designed the master plan. The triangular-shaped site is located along the delta of the Pearl River.
The master plan includes development of the three urban parcels, namely 4, 5 and 10. All three parcels will portray several commercial functions. These three plots are part of a larger plan for the Pazhou district. The development is expected to have maximum visibility and become an iconic commercial hub.
Design
The master plan of the mixed-use development comprises seven new buildings. The complex is organised in the form of a nautilus spiral. The total built-up area of the complex will be about 428,000m².
The physical centre of the site will consist of a large public piazza that will act as a common connection between the three urban parcels. The piazza will have clear demarcation between the vehicular and pedestrian traffic lanes. It will also provide clear views of the historic Pazhou Pagoda.
The tallest of all will be a landmark tower, located at the northeast corner of the site. The 250m high tower is expected to anchor the skyline development. The other six buildings will surround the piazza. These buildings are designed with a podium level to provide public space. The dining venues and retail outlets will be housed in these public spaces.
Sky bridges
The buildings on the individual parcels will be interconnected by elevated sky bridges that will form the perimeter of the piazza and associate the entire complex. The sky bridges will have indoor social spaces and act as gateways to the complex. The elevated design will also reduce the obstructions blocking the view of the riverfront and the nearby canal.
A terraced court is designed along the lower-level pedestrian pathway of the piazza. It will pass below the main connecting roadway of the complex and end at the exhibition facility. It will be lined with restaurants and retail outlets. The exhibition space is planned to be used for cultural and educational purposes. The public court will also feature a series of various landscaped amenities.
Parcels 4, 5 and 10
Parcel 4 of the project will consist of a 250m high landmark office, a hotel tower and a 160m tall separate serviced apartment tower. The planned floor areas of the buildings are 135,000m² and 75,000m² respectively. They are arranged in the form of a semicircle facing the main piazza.
Parcel 5 will consist of three office towers with a total floor area of 100,000m². The tallest will be a 100m tall building with floor area of 32,800m², an 89m tall building with floor area of 39,300m², and a 76m tall building with a floor area of 27,900m².
The buildings will be triangulated on the southernmost portion of the site. A secondary piazza is also planned for the parcel.
The Parcel 10 will be developed with an office tower and a hotel building of 150m and 78m high. The office and hotel buildings will have a floor area of 74,000m² and 44,000m² respectively, and will be aligned alongside the nearby canal.
All the buildings will have a unique identity. The façade of the buildings will be clad in glass and metal. The three parcels together form an ascending spiral to portray a single urban complex. Permeable street edges enable active engagement between the site and the surrounding context and areas. Perimeter retail defines the urban edge and encourages an economically vibrant commercial district.
Sustainability
The master plan is designed to integrate the site with its climate. The complex will be comprised of extensive green zones and interactive fountains which also promote walkable plazas. The elevated sky bridges shade the ground level and allow free flow of breeze. Rooftops of these bridges will be landscaped with habitable gardens for reducing the urban heat-island effect. All the pedestrian pathways will be integrated with the subway mass transit lines in the area to provide a direct link. This will provide easy accessibility to the complex.

