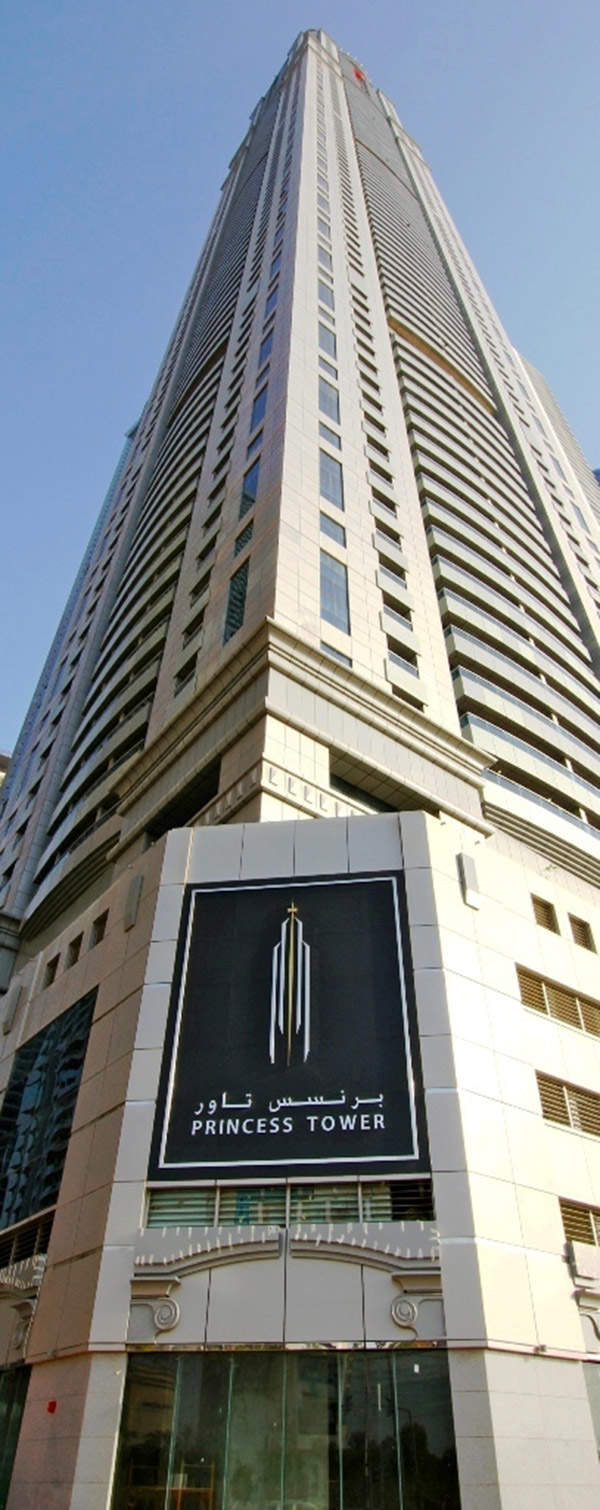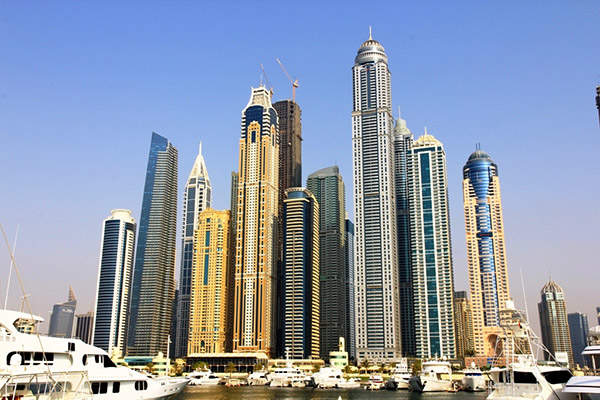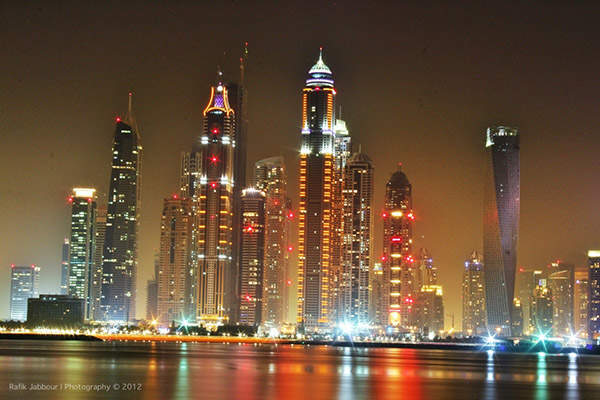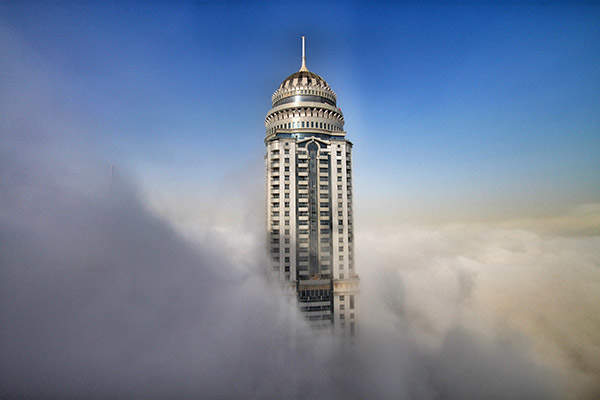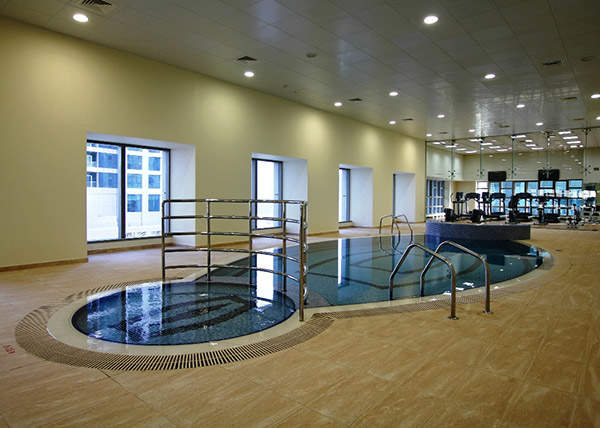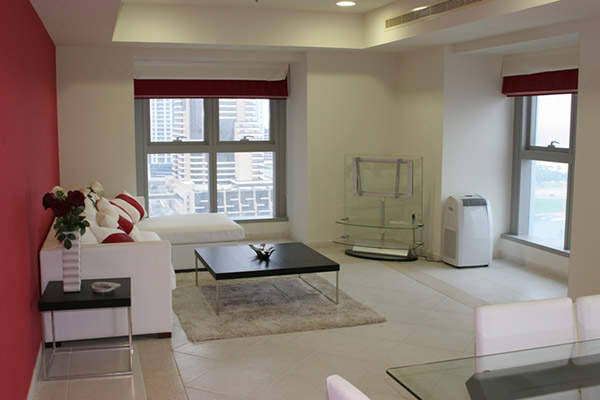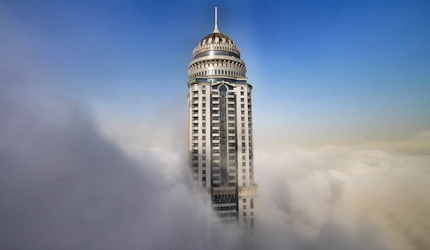
Princess Tower is a residential building located in Dubai Marina, Dubai, UAE. The 414m-high (1,358ft) tower is the tallest residential building in the world, according to Council on Tall Buildings and Urban Habitat and the Guinness World Records, as of May 2012.
Construction on Princess Tower, owned by Tameer Holding Investment, started in 2006 and was finished in July 2012. The project cost approximately AED795m ($216m).
The tower is the second tallest building in Dubai after Burj Khalifa and, with time, it is expected to become an important landmark.
Princess Tower design / master plan and location benefits
Princess Tower is built on a plot area of 37,410ft² and has a built up area of 1.75 million ft². It is surrounded by five star hotels, beach resorts, restaurant and bars, providing a modern and comfortable lifestyle along the coast line.
The residential tower has 107 floors in total, including 100 floors above the ground, six basement floors and a ground floor. The tower has 763 residential units, including one, two and three-bedroom apartments, duplexes and high-quality penthouses (four and five-bedroom).
The tower is located close to prominent areas, shopping and educational locations in Dubai, and business centres. It is also conveniently connected to public transport.
The Palm Jumeirah, Burj Al Arab and Madinat Jumeirah are nearby the tower. Major malls and free zone trade centres are also located close to the project.
The tower is situated near to the Dubai Metro and the Dubai Al Sufouh Citadis tramway will pass by the tower in the future. This will link to Dubai Metro station on Sheikh Zayed Road, improving the access to Dubai Marina and nearby areas.
Features of the Princess Tower
The main features of the tower include high-speed elevators, indoor and outdoor swimming pools, completely equipped gymnasiums, children’s play areas, billiard and table tennis rooms, sauna rooms, landscaped podium, retail shops and a car park. Eight retail shops are located in the ground floor and 957 car park spaces are available.
Related project
Water Discus Underwater Hotel, Dubai, United Arab Emirates
Water Discus is a proposed underwater luxury hotel to be found in Dubai, UAE. Unlike the never-built Hydropolis, the Water Discus hotel is not entirely submerged. Once complete, Water Discus is expected to be the largest of its kind in the world.
The tower is grandeur in appearance, both from the exterior and interior, and offers several recreational facilities to the residents. The fifth and sixth floors have facilities such as gymnasiums, swimming pools, billiard and table tennis. Residential flats are located from the seventh floor to the 94th floor, while penthouse flats are located on the 96th floor.
The 97th floor is for multipurpose use to hold recreational and business events. It offers scenic views of the Marina, the Palm Jumeira, Sheikh Zayed Road and other attractions in the city.
Materials used and construction of world’s tallest residential tower
Princess Tower was opened to residents in September 2012. The dome, which was finished in February 2012, has a mast on the top of it, which weighs 110t and is made of aluminium and steel.
The tower is covered with an aluminium curtain wall cladding, and has a concrete core and concrete peripheral columns with spandrel beams. Metal decking sheet stretching from the concrete core to the peripheral columns and steel beams provides support to the slabs. The core and peripheral columns were built using jump forms to speed up the construction process and to keep the structure as vertical as possible. Around 90,000m³ of concrete was utilised for construction purposes.
Fine quality materials from around the world were used in the construction of the project. Curtain walls were procured from China, tiles from Spain and Italy, water chillers from USA, and kitchen cabinets and wardrobes from Italy.
Key players involved in the project
Arabian Construction Company (ACC) is the contractor for the project. Eng Adnan Saffarini is the design architect and was also responsible for the landscaping

