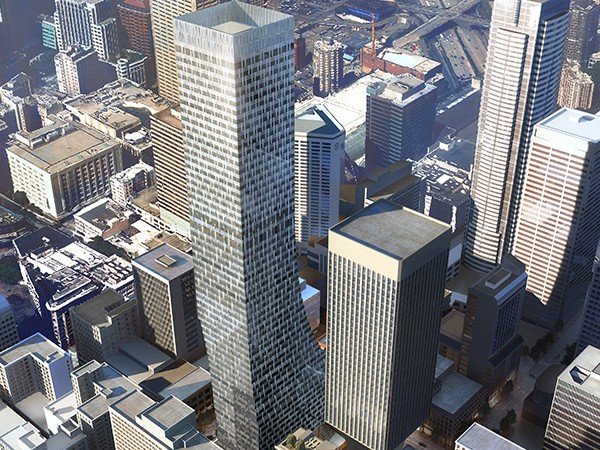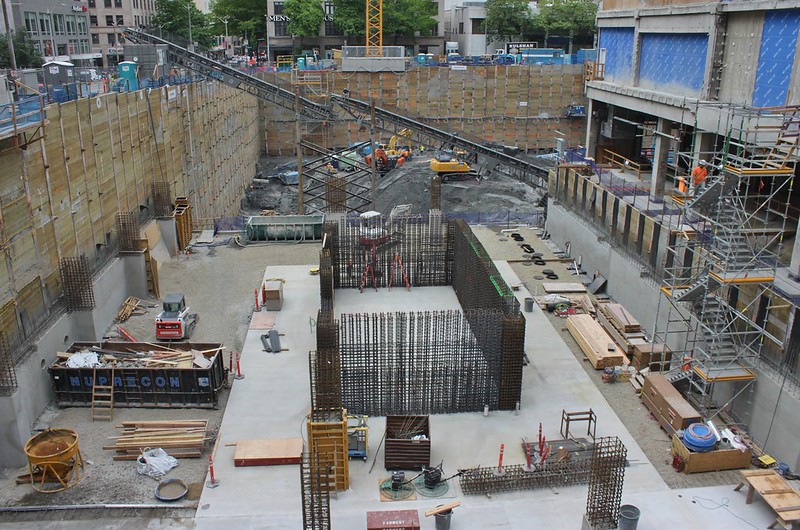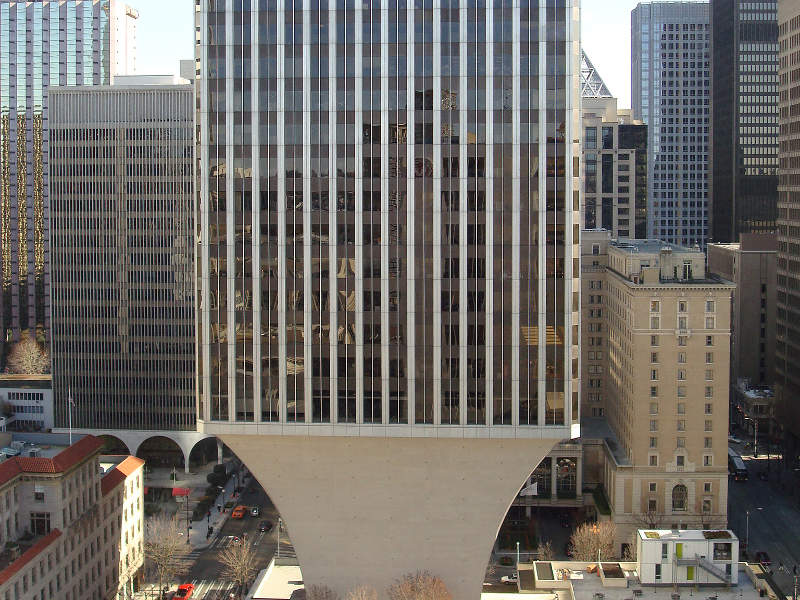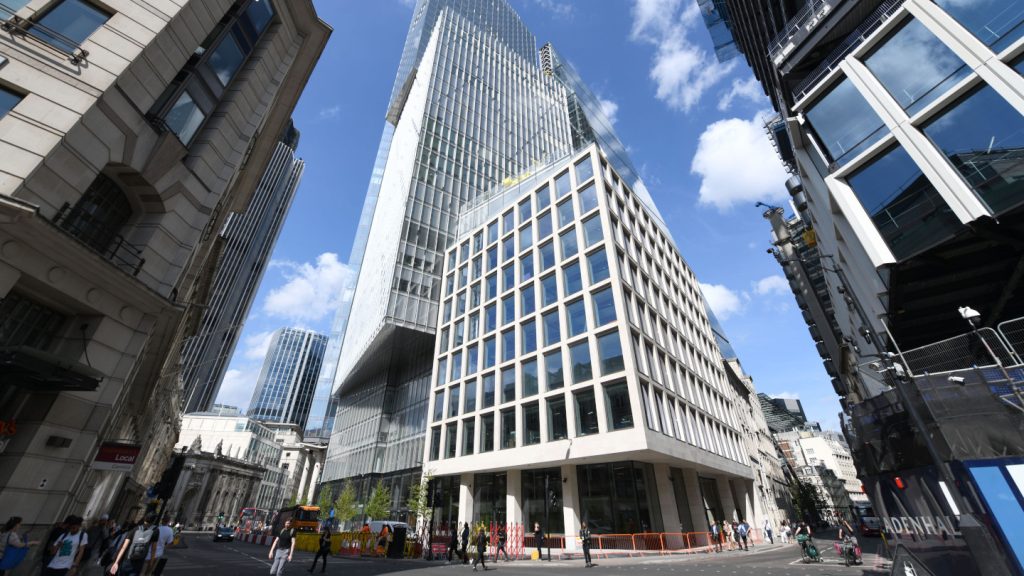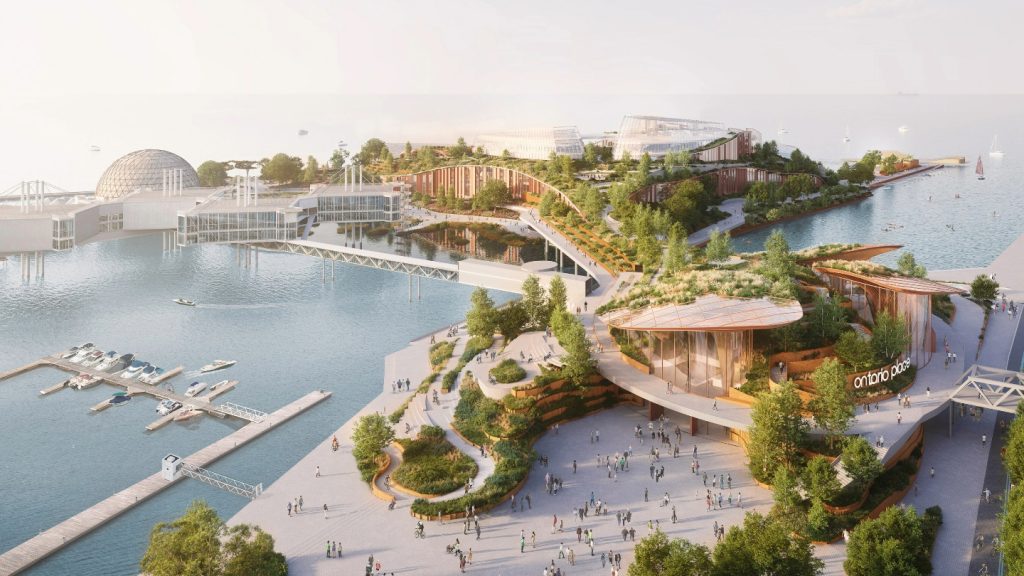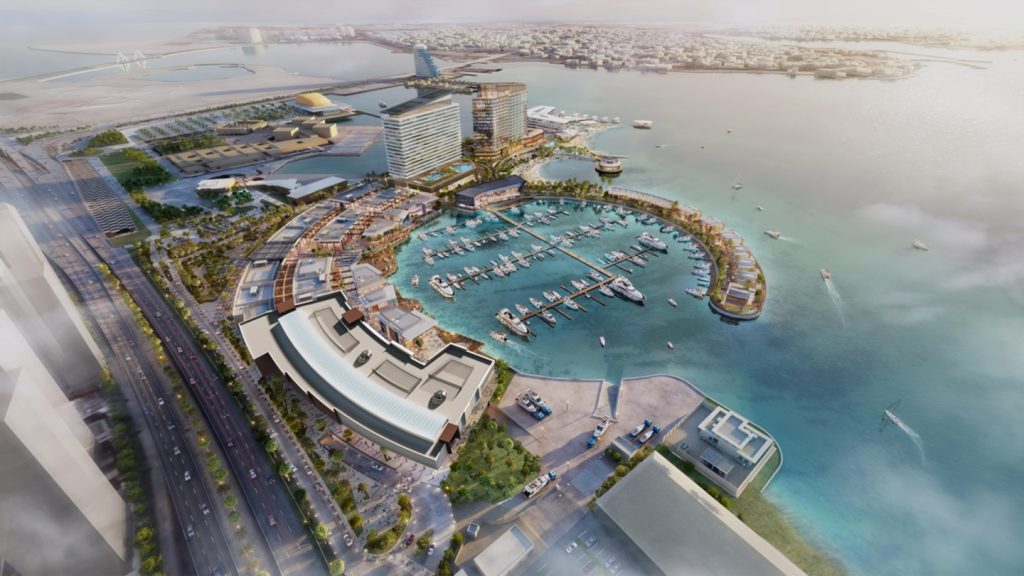Rainier Square Tower is a new 58-storey, mixed-use, high-rise tower being developed by Wright Runstad & Company, on Union Street between 4th and 5th Avenues in downtown Seattle, Washington, US.
Being built with an estimated cost of $570m, the high-rise tower has been designed by NBBJ. The 850ft-tall structure will become the second tallest skyscraper in Seattle, upon its completion in August 2020.
The mixed-use tower is expected to stimulate the urban development in downtown Seattle by attracting top-class businesses, residents and visitors while complementing existing landmark buildings such as Rainier Tower, the Fairmont Olympic Hotel, and the IBM Building.
Rainier Square Tower design details
Inspired by the neighbouring Rainier Tower, the design of the new tower is focused on preserving the views to/from the existing tower, while harmonising its design. The new tower will offer street-level entrances to draw the visitors and a central space for gathering of people.
The skyscraper is a sloped structure with a wide base becoming slender at higher levels. The inclined design creates panoramic views while cascading floors fuse well with the natural background of the area. The engraved base further makes the tower distinct from the existing skyscrapers in the vicinity.
Retail space and amenities will be located at the lower levels, followed by fitness club and office space above them. The residential zone will be located on the higher levels to offer extensive panoramic views of the mountains and water.
Façade of Rainier Square Tower
The curtail wall facade of the tower is made of metal prism panels with variable density. The panels are arranged to rotate 180° during the day based on the position of the sun.
The innovative approach is anticipated to achieve a performance level at least 7.5% higher than the requirements of the Seattle Energy Code, which is one of the most rigorous energy ratings in the US.
Rainier Square Tower construction
The tower is being constructed using a shear-wall core system, substituting the conventional rebar and formwork between concrete components. The system reduces construction time and costs compared with the traditional concrete core system.
The shopping centre adjacent to the Rainier Tower was closed in August 2017, enabling the start of site demolition in September 2017. Construction began in October 2017 and the tower topped out in August 2019.
Facilities at Rainier Square Tower
The Rainier Square Tower is being built to comply with the highest sustainability standards and will offer 1.15 million square feet of mixed-use space.
It will include 722,000ft² of office space, 71,000ft² of retail space, 181 residential units, and a 12-storey boutique hotel with 220 rooms. The tower will also offer a seven-level below-grade parking facility for more than 1,000 vehicles.
The office and retail facilities will be available for users in the second half of 2020 while the residential units are scheduled to be occupied in 2021.
Key players involved
Wright Runstad & Company was preferred by the University of Washington to develop the new tower on the University’s Metropolitan Tract area in downtown Seattle, in May 2014. The company was also granted an 80-year land lease through a competitive bidding process.
Lease Crutcher Lewis was contracted by Wright Runstad & Company as the general contractor for the project.
Magnusson Klemencic Associates (MKA) is the structural engineer for the tower.
Amazon signed a lease agreement with Wright Runstad & Company for entire 722,000ft² office space.
MacMiller installed a building management system (BIM) to help monitor and control the energy usage throughout the complex.

