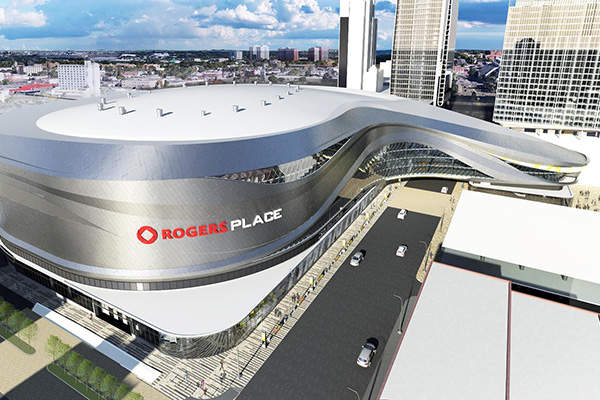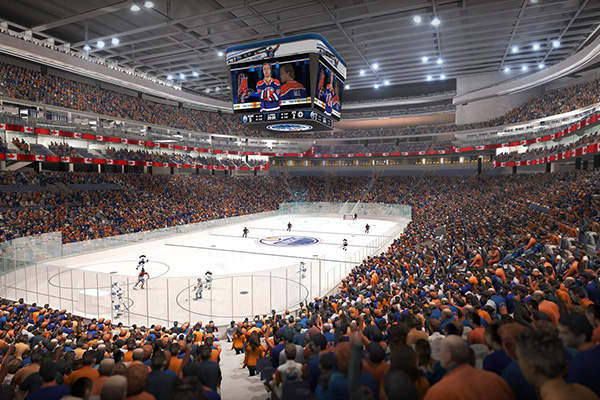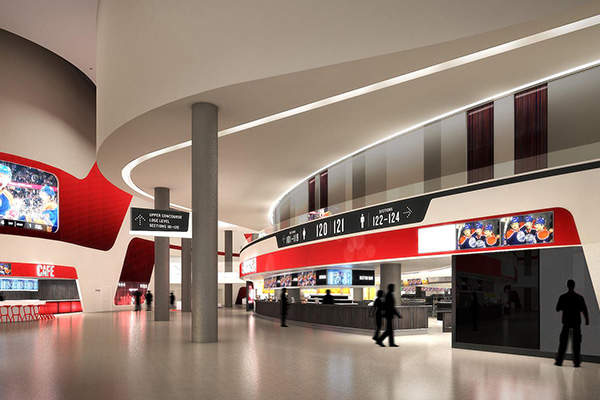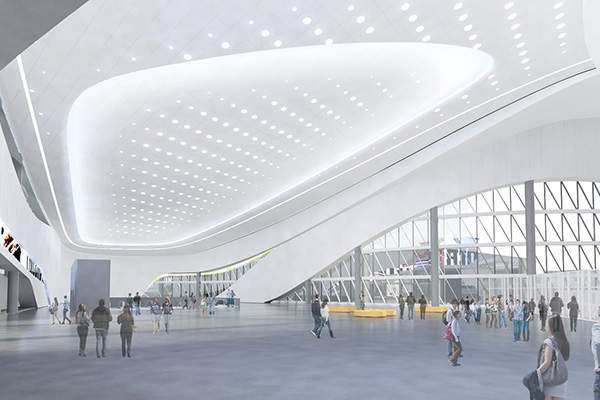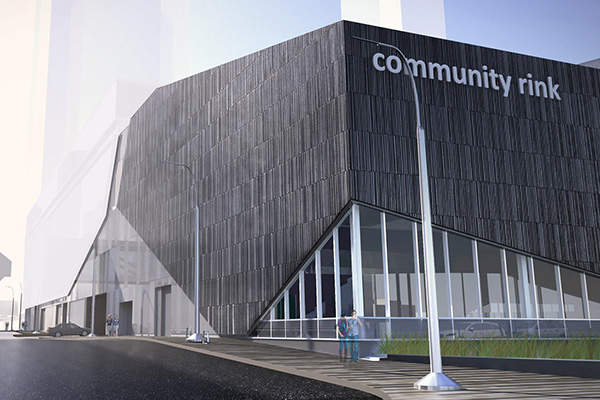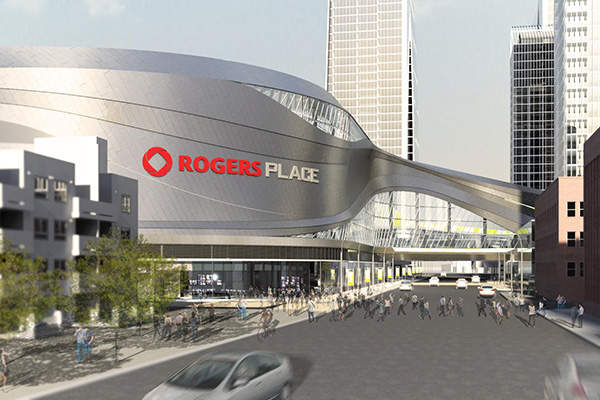Rogers Place is an indoor mixed-use sports and entertainment facility in the downtown area of Edmonton, the capital city of Alberta, Canada. The $606.5m project broke ground in March 2014 and was completed in September 2016, in time for the 2016 National Hockey League (NHL) season.
Rogers Place is the new home for Edmonton-based NHL team Edmonton Oilers, replacing Rexall Place, the current home of the professional ice hockey team. With an 18,641 seating capacity for hockey games, the new facility can also host big concerts and other entertainment events.
The mixed-use facility is designed by 360 Architecture, which was acquired by HOK in January 2015, and is jointly owned by the City of Edmonton and Edmonton Arena Corporation (EAC). EAC is owned by the Katz Group, the owner of the Edmonton Oilers hockey team.
Rogers Place structure and design
The iconic sports and entertainment building is erected on a 16-acre site and features the 820,000ft² hockey arena with an ice surface, the seated arena bowl and a wide concourse. The building is shaped similar to an oil drop and is integrated with an adjoining light rail transit station, an outdoor pedway that provides event space, and a pedestrian connection with adjacent development at the complex.
The design also includes a 1,000-seat community rink connected to the arena, an overpass and a large Winter Garden to provide a climate-controlled venue for the public.
The building sits on belled caissons with its lower levels comprising cast-in-place concrete and the upper levels consisting of a steel-framed superstructure. An enclosed 40m-long bridge crossing over 104th Avenue emanates from the building to provide a link to a site of future development to the south where the bridge lands on slide bearings. The facade of the bridge, mostly made of glass, rises over 20m above the deck.
The arena also features an office building and an underground parking facility. Additional design elements of the arena include a facade system comprising stainless-steel and curvilinear glass panels, large unbraced column lengths and transfers of major column lines, large asymmetrical slab openings and a long-span roof.
Rogers Place Sports and Entertainment Arena construction
The building was ready to rise out of the ground as of October 2014. Excavation works for the project were completed, 700 piles for the community rink and winter garden were installed and 300 concrete columns were created to hold up the even-level slab, by that time.
The placement of the structural steel skeleton for the building was started in September 2014 using two 300t capacity cranes with a height of 300ft and a working radius of 270ft. The structure requires 15,390 pieces and 9,000t of steel in total.
The exterior of the arena was completed by mid-2015.
Financing for the mixed-use facility in Edmonton
The Rogers Place arena alone cost $480m, while the winter garden, pedestrian corridor, LRT connection and the community rink cost $56.5m, $15m, $7m and $21m respectively.
The City of Edmonton contributed $279m for the $606.5m project from the Community Revitalization Levy (CRL) and other sources. The remaining cost was financed through a contribution of $137.81m from the EAC as rent for the arena and the winter garden, $125m from ticket surcharge on all events in the arena, a cash contribution of $23.69m from EAC and $39m from other government sources. MacEwan University contributed $2m for the development of the community rink.
Rogers Place is operated by EAC, which collects the entire revenue from the arena and bears all the maintenance and operating expenses.
Contractors involved
The ICON Venue Group, which was hired in March 2010 to develop the Preliminary Development Plan (PDP) for the new arena, was retained as the project manager for the facility. PLC Construction was the construction manager for the project.
Thornton Tomasetti provided structural design and building skin services for the sports and entertainment facility. Structal-Heavy Steel Construction, a division of Canam Group, was the supplier of structural steel for the project.
The local subcontractors involved in the project were Stantec, Hemisphere Engineering, DIALOG, Architecture ATB, AMEC, BTY Group, CDML, and Bunt & Associates Engineering.

