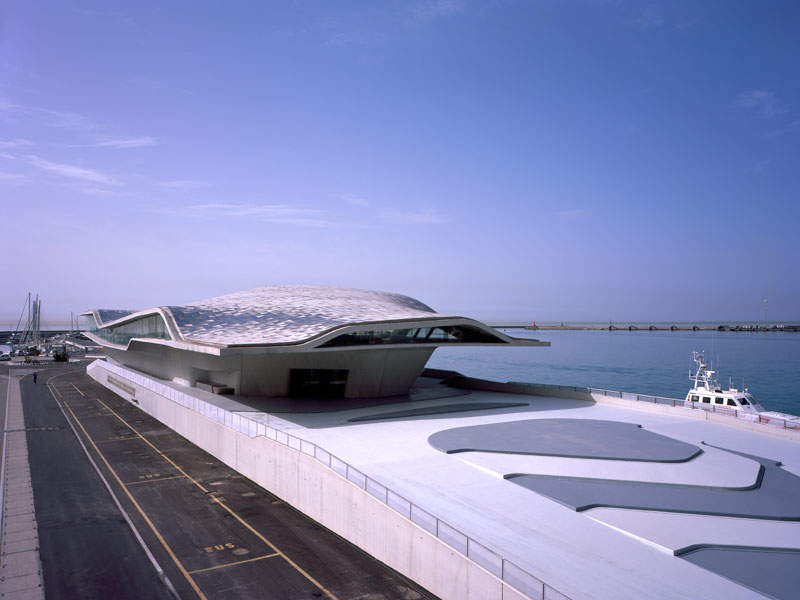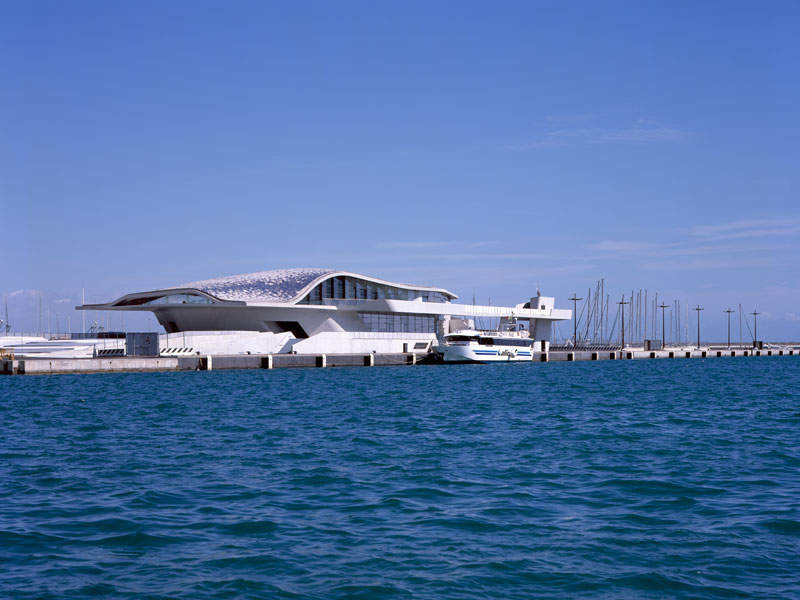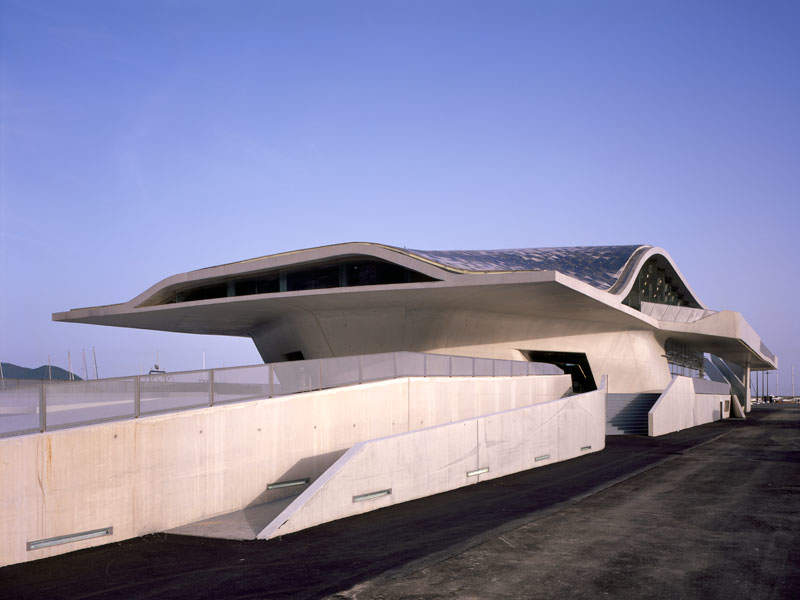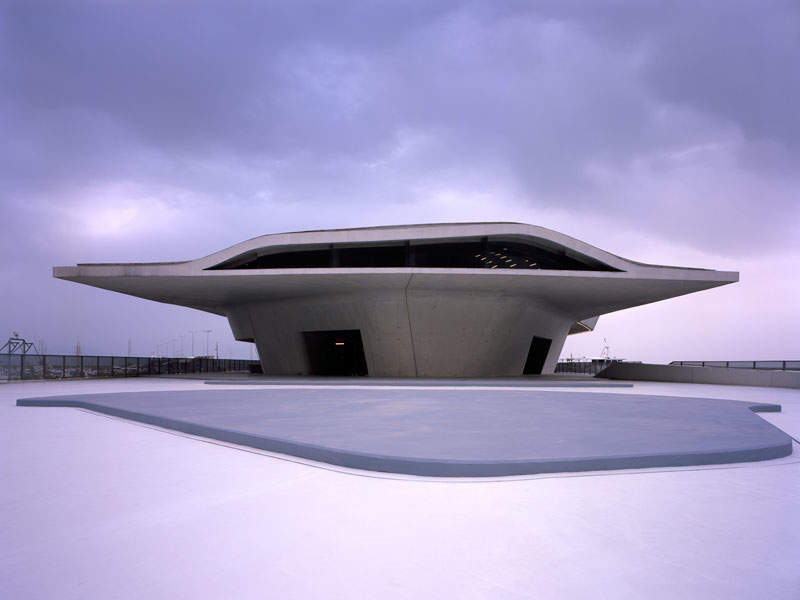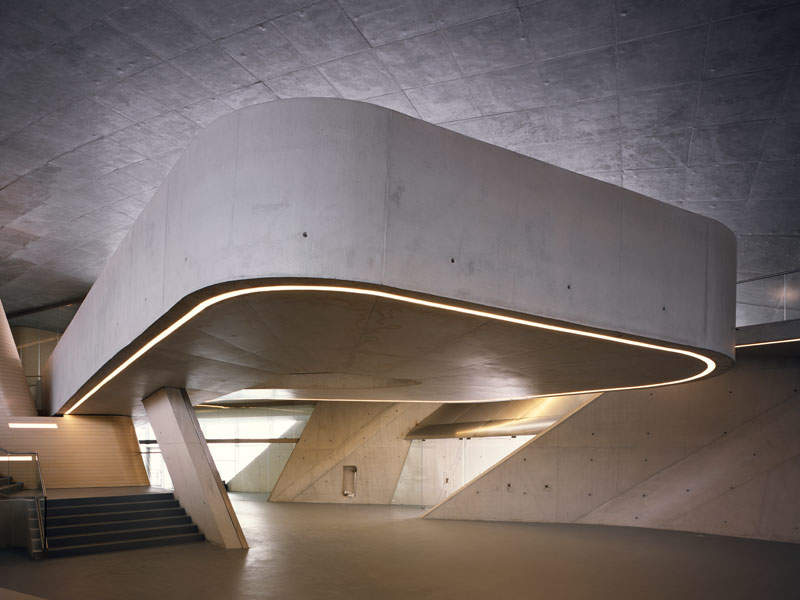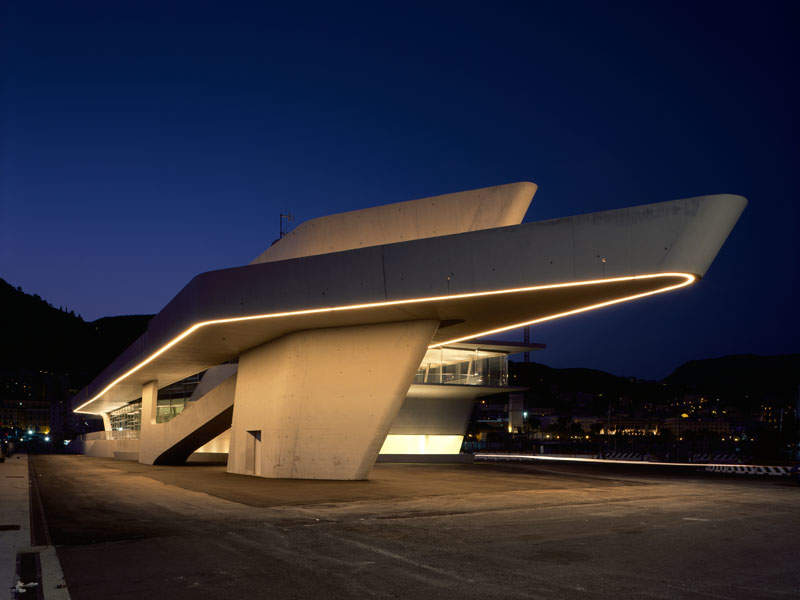Designed by Zaha Hadid Architects, Salerno Maritime Terminal serves ferries and cruise liners at the Salerno port in Naples, Italy. Built at a cost of €15m ($16.9m), the terminal was inaugurated in April 2016 and can accommodate 500,000 commuters a year.
The new terminal was part of Salerno’s urban plan launched in 1993, which included projects and programmes for the city’s social, economic and environmental regeneration. The region is an ideal destination for cruises, with popular tourist attractions near the Amalfi and Cilento coasts, the Partenopean islands and the archaeological sites of Pompeii and Paestum.
A new terminal was required to meet demands for cruise ships and create a more sustainable way to explore the region from one port to another. A maritime terminal also helped to alleviate congestion on the city’s roads. An international competition was launched to this effect in 2000, which was won by Zaha Hadid Architects.
Salerno Maritime Terminal design details
Built on a site area of 4,600m², the terminal has a total floor area of 4,500m². Zaha Hadid designed the terminal in the shape of an oyster with a hard asymmetric all-concrete outer shell that seamlessly integrates land and sea.
The asymmetric structure is designed in such a way that it supports wide, column-free interiors. The design helped reduce the thickness of the terminal’s roof and the number of support points, thereby freeing up interior space.
Blue and grey ceramic tiles cover the roof, in a similar fashion to the artisan tiles of historic buildings in the city. The surface of the roof sparkles like the surface of the water and provides insulation from high temperatures during summer.
The terminal is spread over three floors, one of which is located below ground. The interior of the terminal is divided into three components, including office space for national border controls and shipping lines, a terminal for international ferries and cruise ships and a terminal for local and regional ferries.
The quayside of the terminal includes a sloping path of ramps, which take commuters arriving at the ground level to the entrance of ships and ferries.
Departing passengers can easily pass through check-in, security and customs to their ship while the terminal features a baggage claim area for arriving passengers.
The terminal interiors are organised into a sequence of spaces arranged around a number of meeting points, including restaurants, balconies and a waiting lounge. The terminal’s terrace and windows offer views of the Amalfi Coast and the Gulf of Salerno. At night, the terminal is illuminated in order to serve as a lighthouse to the port.
Salerno Maritime Terminal construction
Construction of the terminal was started in 2005 but delayed several times due to funding delays, bureaucracy and contractor bankruptcies.
Works on the roof insulation started in January 2012, while light-emitting diodes (LED) were installed by June 2012. The ceramic tiles were added from September 2012 and structural work on the terminal was completed in 2015.
Contractors involved with the Italian maritime terminal project
The main contractor for the project was Passarelli, while Ingeco and Ove Arup & Partners were structural engineers. Building Consulting was responsible for costing and Interplan Seconda was the local architect.
Mechanical and electrical engineers included Macchiaroli and Partners, Itaca and Ove Arup & Partners. Maritime/transport engineering was provided by Ove Arup & Partners, and lighting was provided by Equation Lighting Design.
Environmental impact
Materials were sourced locally to reduce the environmental impact of producing energy-intensive concrete. The building did not require an extra cladding layer, as concrete served as both the structural material and final finish for the walls.
The terminal’s windy location was exploited by a natural ventilation system. External glass facades, roof cantilevers and louvers reduce the building’s solar gain.

