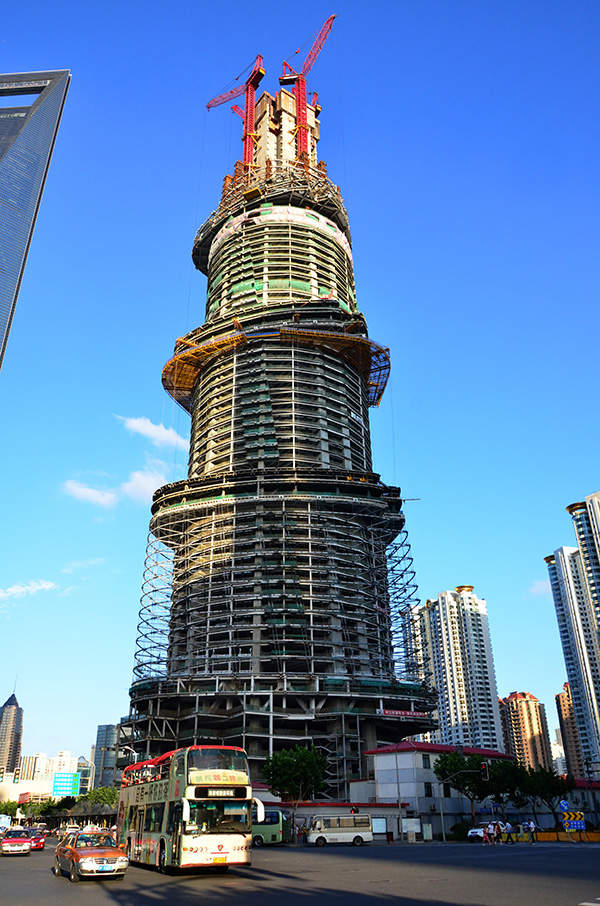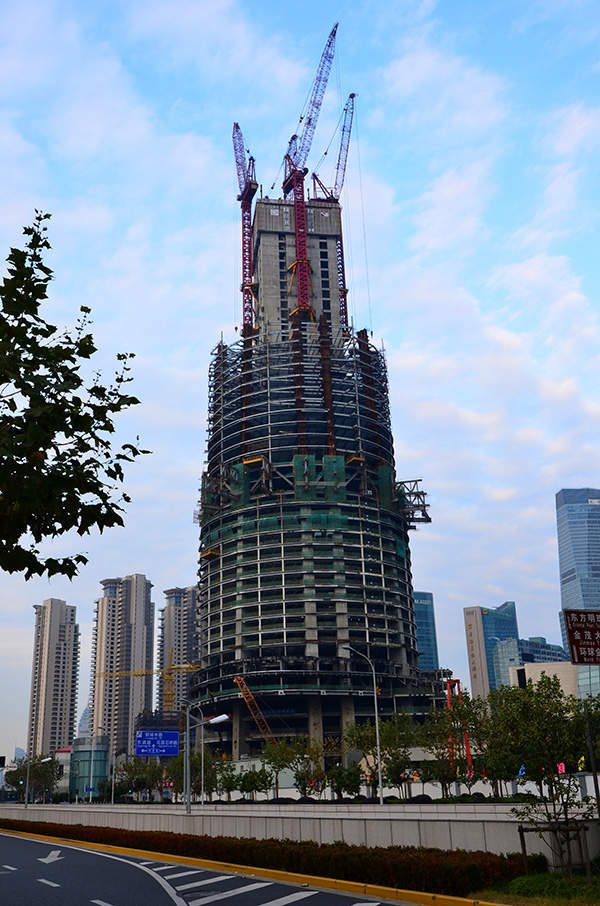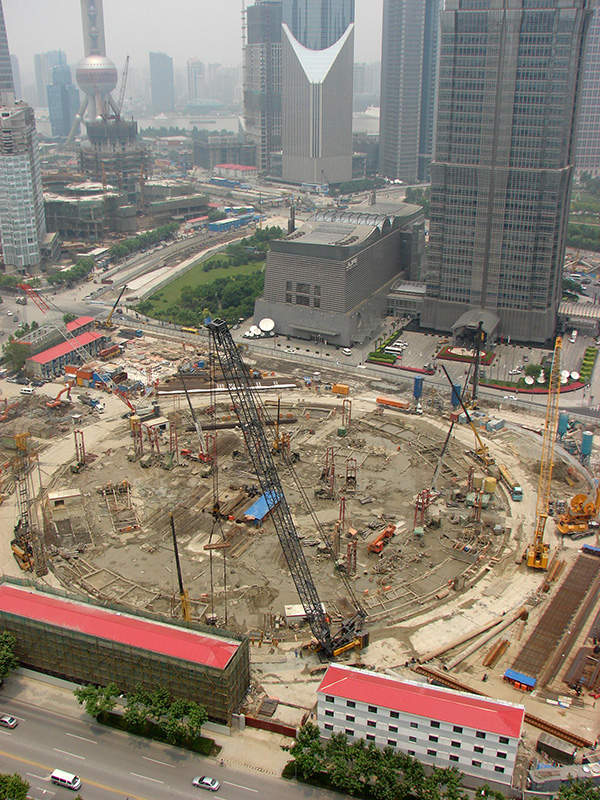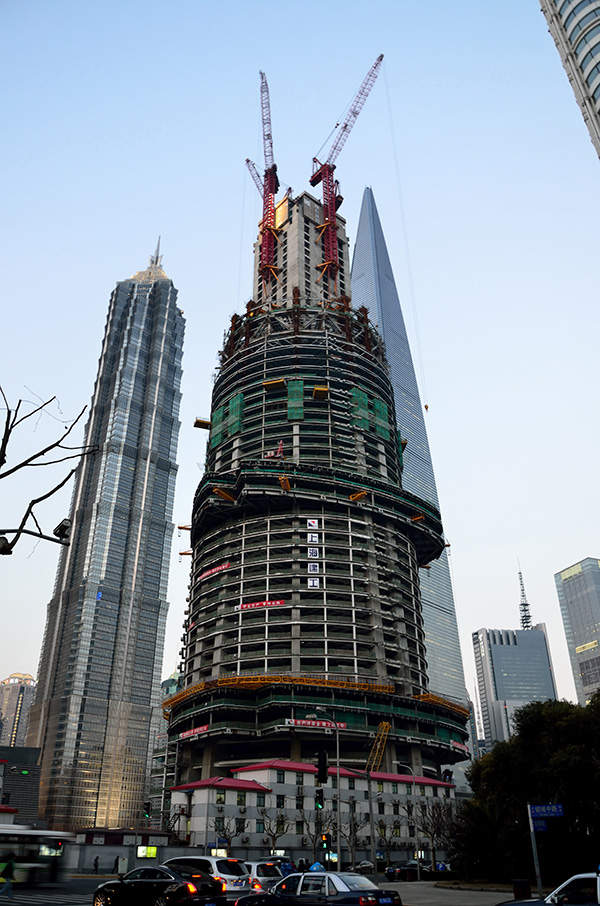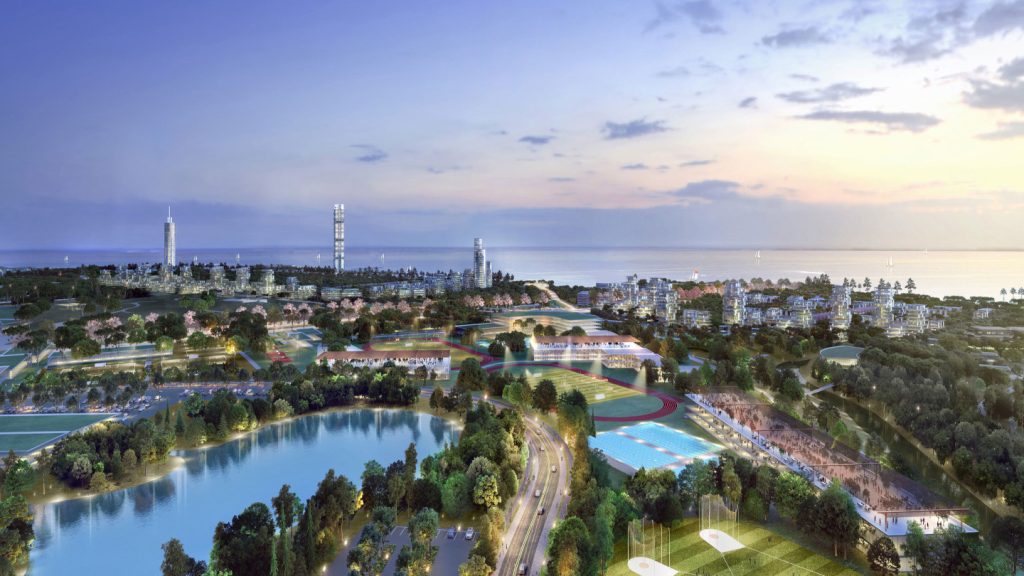Shanghai Tower is a 632m-tall (2,073ft) mixed-use high-rise building under construction in the Lujiazui Finance and Trade Zone in the Pudong district of Shanghai, China. The tower was designed by a local team of architects from Gensler. It is owned, developed and operated by Shanghai Tower Construction and Development.
Shanghai Tower Construction and Development was formed in December 2007 through a partnership between Shanghai Chengtou Corp, Luijiazui Finance and Trade Zone Development, and Shanghai Construction Group. The three companies are spending CNY5.4bn (approximately $860m) for the development and construction of the project.
The Shanghai Tower is expected to be the second tallest building in the world when it opens in 2014. It will join the adjacent super-tall skyscrapers Jinmao Tower and the World Financial Centre in the Lujiazui financial district, upon completion.
In September 2012, Shanghai Tower was awarded the Certificate of Green Building Design (China’s three star rating). The tower also obtained LEED Gold certification from the US Green Building Council.
Shanghai Tower design features and architecture
The Shanghai Tower will consist of nine vertical zones stacked one atop another. Each zone will be 12 to 15 stories high. The tower’s concrete core and composite super-columns are supported by a mat foundation.
The design incorporates two individual curtain walls. The cam-shaped outer wall is integrated with metal shelves at each floor for attaining staggered configuration. The inner one is circular in shape. The space between the two façade layers creates atriums for sky gardens throughout the building. The landscaping in the public atriums insulates the building in addition to creating socialising and retailing space.
Construction of Shanghai Tower
Construction on the foundation of Shanghai Tower began in November 2008. The cement placement for the foundation mat was completed in March 2010. More than 2,000 workers were employed and 61,000m³ of concrete was poured to create the 6m-thick mat foundation.
Steel was attached to the super-columns in mid-2010 and the structural core took shape in the last quarter of 2010. The foundations were completed in December 2011.
Related project
REN People’s Building, Shanghai, China
The REN building is a proposal for a hotel, leisure and conference centre for the World Expo 2010 in Shanghai. The building is conceived as two buildings merging into one.
The core reached a height of 338m (1,109ft) by August 2012 and the tower is expected to reach up to a height of 400m (1,312ft) by the end of 2012.
The total built-up area of Shanghai Tower will be 576,000m² (6.2 million ft²), of which approximately 66% or 380,000m² (4.1 million feet squared) will be above-ground.
Façade of Shanghai Tower
Shanghai Tower features a double-skinned façade. The curved outer façade is covered by staggered skin built of vertical glass panels. It employs a 120% twist for reducing wind load and the structural materials required for construction. The inner layer of the glass façade envelops the floors. The double-skinned façade also minimises the cooling needs and enhances the usage of natural light in the sky lobbies.
Facilities in Shanghai Tower
Shanghai Tower is the only supertall building enclosed in public spaces and sky gardens. The upper floors will accommodate gourmet restaurants, cultural venues and observation decks, which can be accessed through the tallest single-lift elevator in the world.
The central floors (zone two to six) will offer space for high-performance offices. Each office zone is complemented by a sky lobby offering shops and restaurants. A six-storey retail podium rising from the base level will feature shopping and dining facilities. The ground floor will serve as an urban market and feature dedicated lobbies.
Around one third of the site is dedicated for landscaping. The footprint of the building was reduced to create more area for green spaces, pedestrian ways, public place and entryways to the tower.
Sustainability features of Shanghai Tower
Shanghai Tower is built based on the Green Building concept. The tower employs 43 green and energy-saving technologies to reduce energy usage by 21% and water consumption by 40%. The building will recycle 235,000m³ (62.1 million gal) of water per year, and deploy an additional 20,000m³ (5.28 million gal) of grey and storm water.
The sustainable features of the tower will reduce the carbon footprint of the building by 34,000t per year.
Variable Air Volume air conditioning systems and brightness sensors will be installed in the building. The carbon monoxide (CO) sensors will activate the garage fans when CO levels reach unacceptable levels.
Multiple water treatment plants, chiller plants and storage tanks will be strategically placed within the tower to reduce pumping energy and improve water pressure. The vertically aligned wind turbines on the top levels will generate 1,189MWH of green electricity annually. The tower will also be equipped with intelligent building systems such as sub-metering technology.

