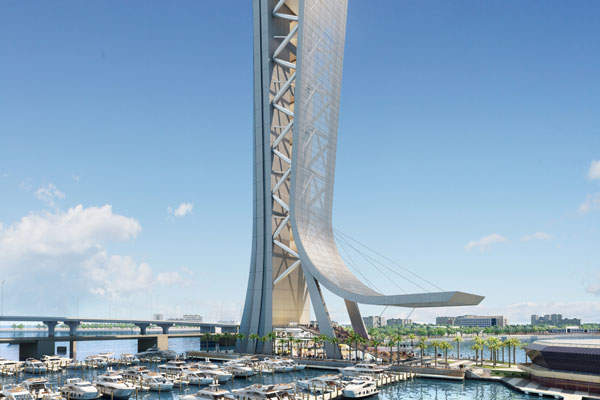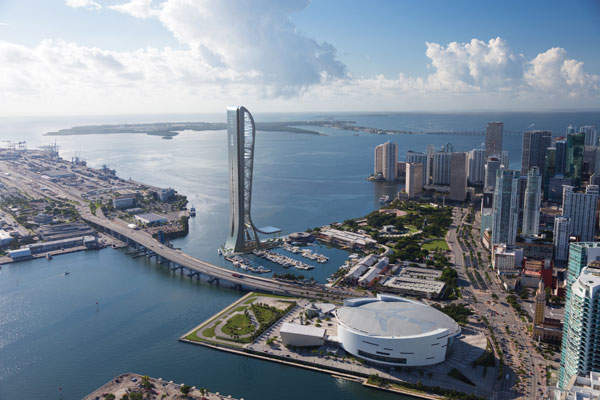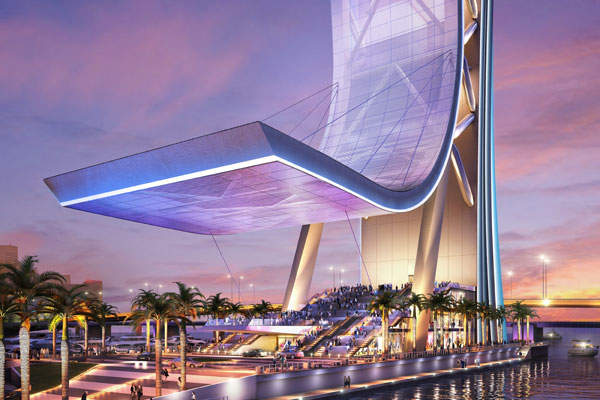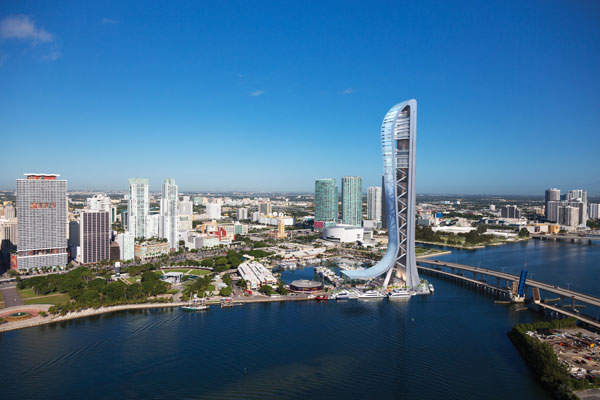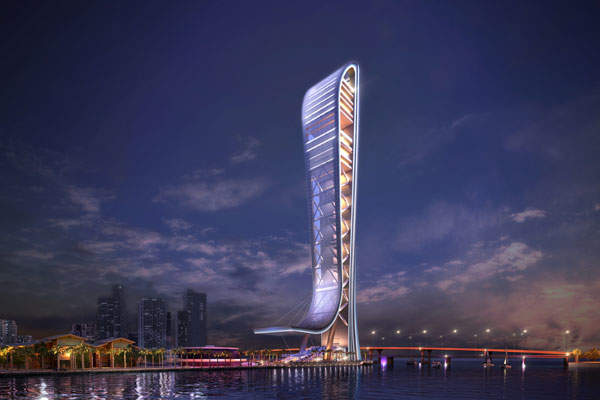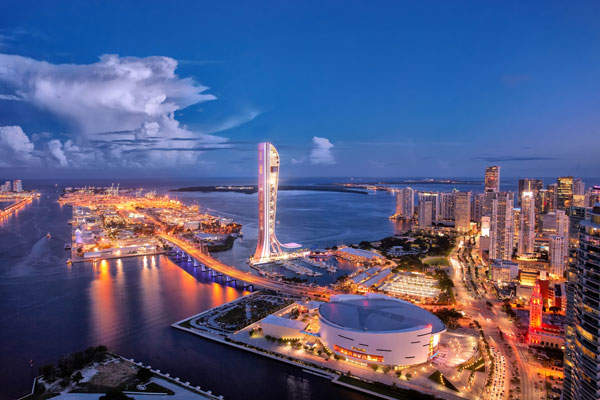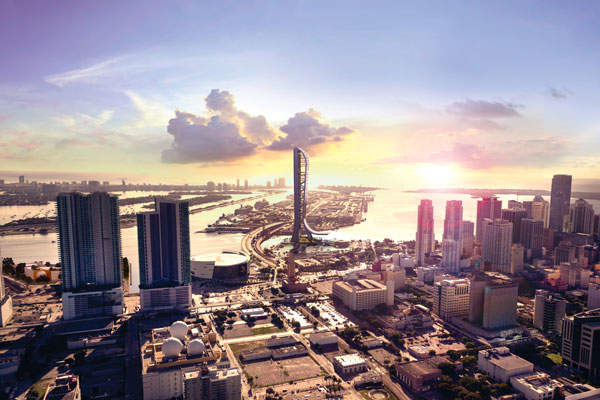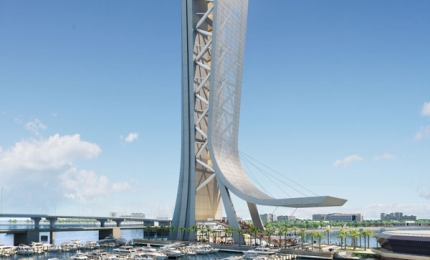
SkyRise Miami is a 1,000ft-tall observation tower under construction in downtown Miami, Florida, US. The vertical hairpin-shaped building featuring three observation decks and several recreational facilities will be one of the tallest skyscrapers and the second tallest observation tower in the US, after the 1,148ft Stratosphere Tower in Las Vegas, Nevada.
Berkowitz Development Group announced the high-rise building project in December 2013. Miami City Commission granted approval for the project in June 2014 and the public voted in favour of the project in August. Construction on the $430m building project began in September 2014 and it is expected to open in 2018.
Approximately 7,100 jobs will be created during the construction phase of the tower and 17,000 jobs after the opening.
The oceanfront observation tower, which will rise above the Biscayne Bay, is nicknamed the ‘Eiffel Tower of Miami’ and is estimated to attract 3.2 million visitors a year. Its glass-encased observation decks will offer uninterrupted panoramic views of the Miami metropolitan region, from South Beach in its east to the Florida Everglades on its west.
Lease and financing
The tower is being built on 1.85 acres of car parking space behind Hard Rock Cafe at Bayside Marketplace. The land is subleased from Bayside Marketplace, which has leased 17 acres of waterfront land from the City of Miami.
Berkowitz Development Group has initially contributed $30m, while the remaining project cost will be met through private equity and individual investors. Nearly half the funds are expected to come from foreign investors, mainly Chinese, through the US Citizenship and Immigration Service’s EB-5 visa programme, which grants green cards to foreigners who invest $500,000 to $1m and create or save ten jobs in two years.
SkyRise Miami tower design and architecture
The curving silhouette of SkyRise Miami is designed to resemble a giant wave, a fish jumping out of the water, a giant fishing net or a flowing dress.
The most prominent feature of the R-shaped tower is a sweeping curve extending 1,000ft from the bay to the sky. It is made up of continuous sheet of translucent mesh that envelops a massive atrium. The base of the curve forms a canopy that is 250ft long and 100ft wide. The cascading steps under the cable-stayed canopy form a performance amphitheatre.
The tower will feature 16 above-grade levels and one underground parking level. The podium of the tower will house four of the above-grade levels. The remaining 12 levels start at an elevation of 650ft and rising to the top of the building. These elevated levels, including a mezzanine level and a mechanical level, will house one indoor and two outdoor observation decks, and recreational facilities.
The tower will be open at the sides to allow hurricane-force winds to blow through it. Its structure is designed to withstand wind speeds up to 299km/h (186mph).
The green building will be installed with wind turbines to generate clean power for the area. The project aims to meet Leadership in Energy and Environmental Design (LEED) Gold standards.
Entertainment and leisure facilities
In addition to three observation decks, SkyRise Miami will offer a vertical adventure park comprising SkyRise Flying Theatre, Sky Plunge and SkyRise Drop.
SkyRise Flying Theatre is similar to Soarin’ at Disney World, California and will have a capacity of 72 riders. Sky Plunge is a 570ft controlled bungee jump inside the building and SkyRise Drop is a 12-seat, 650ft sky drop from the sky to the bay along the façade of the tower, the tallest drop in the world.
The building will also contain a fine dining restaurant, a 500-seat ballroom, a nightclub, conference and exhibition centre, and SkyRise Sky High Club, an exclusive private club.
Strategic location
SkyRise Miami is strategically located in the heart of the entertainment and cultural hub of downtown Miami and aims to attract tourists and cruise passengers visiting the area.
The tower stands on the water’s edge of Bayside Marketplace, which receives more than 23 million visitors a year. It overlooks the Port of Miami, the Cruise Capital of the World, and is in walking distance from popular tourist destinations such as American Airlines Arena and Bayfront Park.
Future locations of the Miami Science Museum, Miami Art Museum, Miami World Centre and All Aboard Florida train station are in the vicinity.
Structure and construction techniques
The construction of the SkyRise Miami requires 30,000t of reinforced and structural steel, 1.15 million feet of post-tension cable and 100,000 cubic yards of concrete. The wind load base shear force for the building is 23 million pounds.
A combination of concrete and steel will be used to frame the tower. The north side of the tower will have a core made of concrete. The curved southern side will have a set of 225ft² concrete mega-columns whose slope and shape will change over their height. The core and the mega-columns will be strengthened against wind forces by vertical post-tensioning.
The mega-columns will be joined to the core using 6ft to 8ft-diameter hollow steel tubes, which will be lifted into place using cranes on barges, before being filled with concrete and post-tensioned.
The Canadian Museum for Human Rights is a new state-of-the-art national museum that is set to open in September 2014.
The canopy at the front of the tower will extend out from the mega-columns and will be of the size of a football stadium roof. It will be framed in lightweight structural steel and joined to the tower by a series of stay cables.
Perforated metal panels will cover the canopy and the southern facade. The metal panels will be 50% porous to allow wind to pass through and reduce tension forces on the tower. The rooftop observation deck will also be covered similarly to provide protection from the harsh Miami sun.
The tower’s foundation will consist of 130 piles drilled to a depth of 150ft. Apart from cranes on barges, a temporary trailing deck system will be employed to allow construction to occur simultaneously on multiple levels of the tower. The construction site will be wrapped in a mesh cocoon system that will move up the building as construction proceeds and prevent the debris from falling onto surrounding areas.
Contractors involved with the skyscraper project
Miami-based international architecture firm Arquitectonica is the architect for the high-rise tower project. Tishman Construction and Coastal Construction are the general contractors for the project.
Magnusson Klemencic Associates was hired as the structural engineer and Cosentini Associates is the mechanical, electrical, and plumbing (MEP) engineer.
The design for the observation decks is provided by gsmprjct, who also designed the observation deck atop the Burj Khalifa, Dubai.

