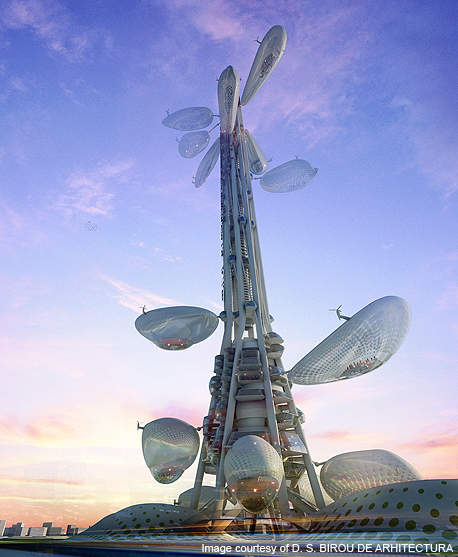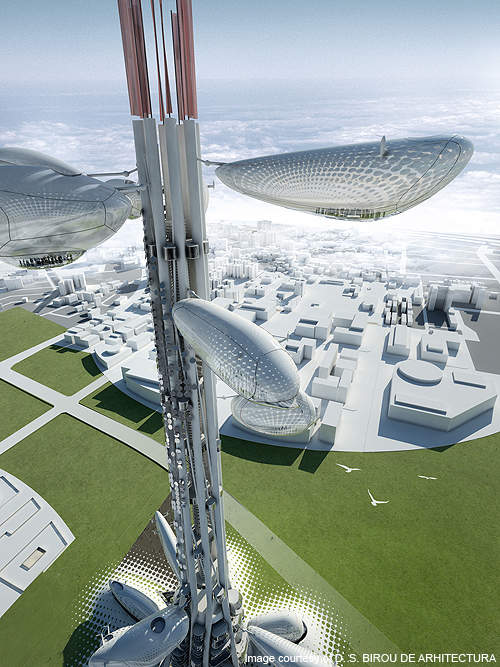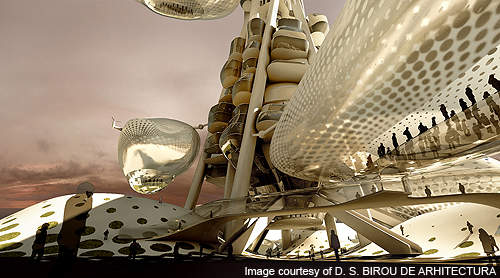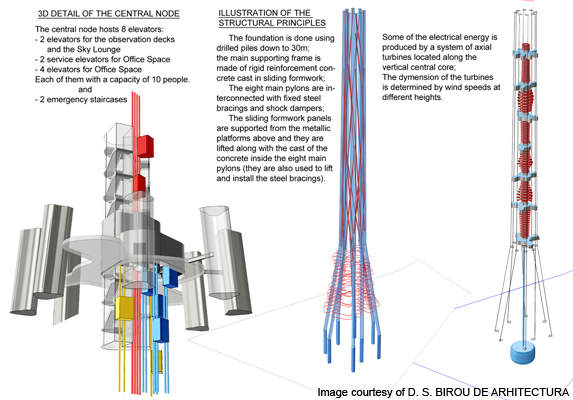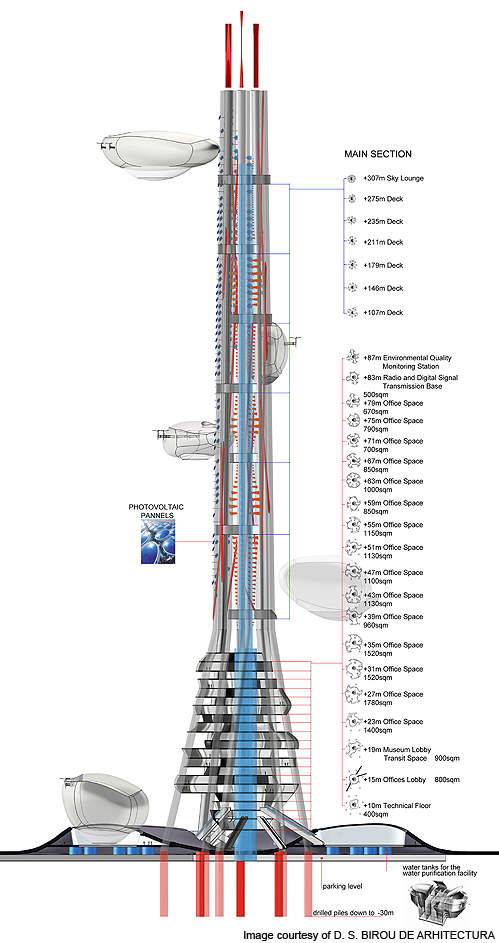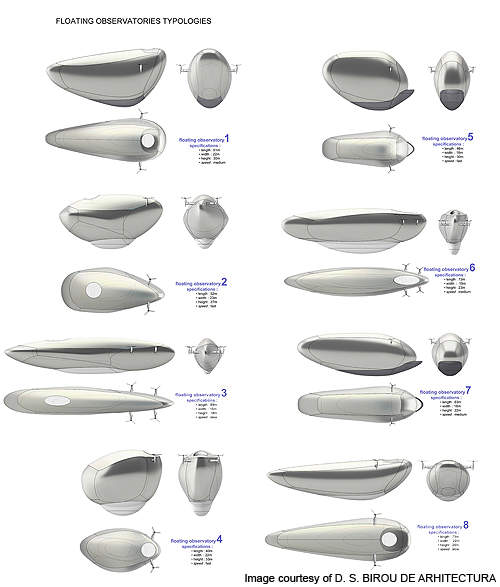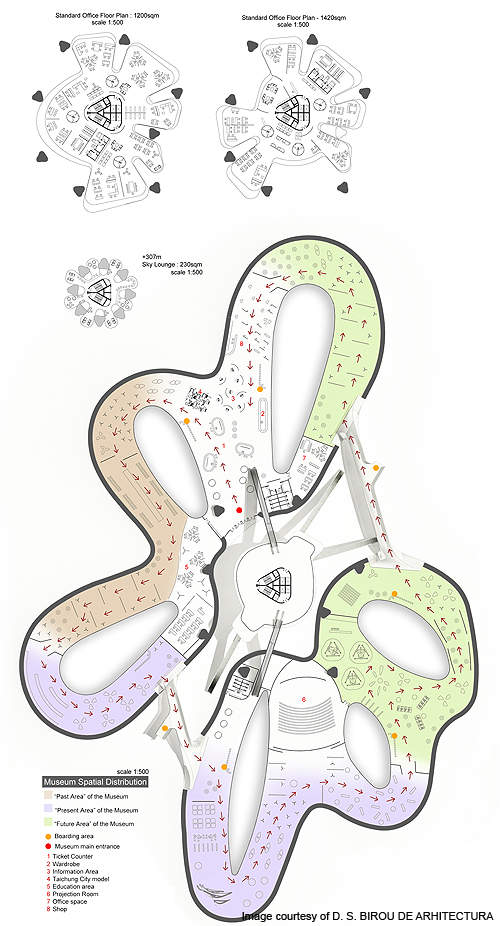Taiwan Tower is an iconic new skyscraper proposed to be built in Taichung, Taiwan. The project is part of a larger master plan aimed at developing Taichung as a gateway city.
The government of Taiwan, Republic of China (ROC), plans to construct the landmark tower to mark the centennial anniversary of Taiwan.
The tower concept is dubbed as floating observatories. Construction of the project is expected to begin in 2013 and be completed by December 2016.
Official opening to the public is planned to be in 2017.
The allocated budget for the project is about TWD 6.59bn (approximately $220m) and must be approved by the city council.
The Taiwan Tower will be the only building in Taiwan to provide views of the Taiwan Strait from the top to visitors.
It will offer panoramic views of the city, park and the natural surroundings. It will also boost Taichung as a world-class metropolis and exhibit the spirit of Taiwan.
International design competition
The architects of the conceptual design project were chosen through the Taiwan Tower Conceptual International Competition which was held in November 2010.
The design, proposed by the collaboration of Romanian architectural firms Dorin Stefan Bureau of Architecture (DSBA), upgrade.studio and the architect Mihai Bogdan Craciun, won the competition.
The architects were chosen from among 237 proposals from 25 countries.
In June 2011, the Taichung City Government announced commencement of the international design competition for the proposed tower. The competition is open to licensed participants and will be conducted in two stages.
The first stage submissions will end on 29 August 2011 and its results will be announced in November. The second stage of the competition will run from 11 August to 11 November, 2011.
Location of the Taiwan Tower
The Taiwan Tower will be located on a 4.4ha site on the south end of the Taichung Gateway Park. The site was a former Taichung or Shuinan Airport location.
The building will have a footprint of about 1ha. It will overlook the economic and trade park, a major business area in the city, in the north.
Facilities of China’s iconic tower
The tower will include a 12,000m² Museum of Taichung City Development at basement level and about 10,000m² of offices, conference and public spaces.
The development will also feature a number of recreational functions such as food and beverage facilities, services, shops, an information centre and eight fixed observation decks.
An environmental monitoring station will supervise the energy consumption to make the tower a model green building.
The tower will have eight elevators, six of which will be dedicated to office spaces and two to the observation decks and sky lounge. It will also have two emergency staircases.
Design of Taiwan’s tower
The project is expected to be the most visionary tower in Taiwan. The area allocated for the tower project is about 1ha.
The freestanding structure is planned to be about 350m high. It will have a technological tree trunk with eight spatial leaves. The zeppelin-like leaves will act as elevators.
They will run up and down the tower on a track and act as floating observatories. The track is positioned vertically in a strong electro-magnetic field.
The elevators will be made of light material from the spacecraft industry. The floating observatories will be wrapped in polytetrafluoroethylene (PTFE) and the balloon will be filled with helium for self-sustainability. The nacelle can accommodate about 50 to 80 people.
The floating observatories will be connected to the decks through retractable bridges.
All the primary and secondary circulations of the tower will be vertically integrated. The office and service spaces will have a 360° orientation.
Structure of the tower
The foundation of the tower will be drilled to a depth of about 30m. Sliding formwork of rigid reinforced concrete will be used as the main supporting frame.
The tower will have eight pylons interconnected with each other by steel braces and shock dampers.
Inspiration for the design
The design was inspired from the Taiwan, an island whose geography resembles a leaf. The tower design was inspired from leaves, trees and many Taiwanese cultural symbols.
Sustainability
The Taiwan Tower is planned to be a zero-carbon footprint building. It will incorporate several sustainable features.
The centre of the vertical core will be installed with different dimension axial wind turbines system based on their installation heights.
The exteriors will deploy adjustable photovoltaic panels to generate electricity.
A fibre optics dome structure will be used for lighting the museum spaces.
Electromagnetic field will be created by the energy generated by the photovoltaic membranes covering the helium tanks.
It will be used to heat the floating observatories.
Ventilation of the functional areas will be made possible by using chimney effect. Cross ventilation of the service areas and offices will also reduce the greenhouse effect.
Rainwater will be collected and recycled for irrigation and washing purposes. A geothermal power station is also planned at the basement for heating purposes.

