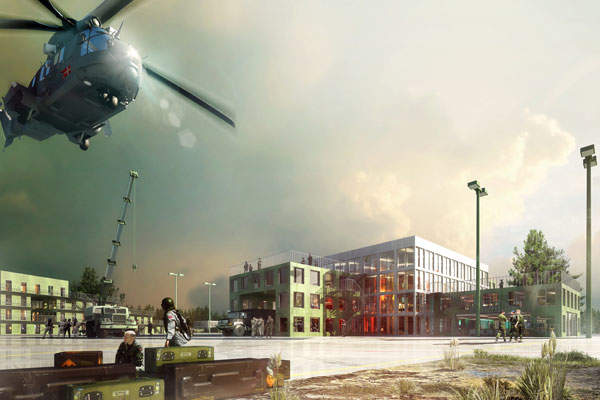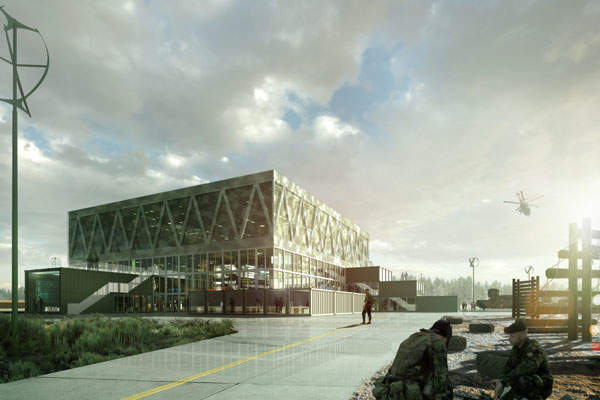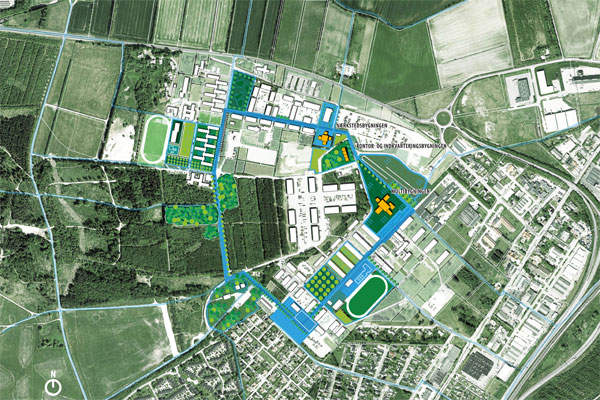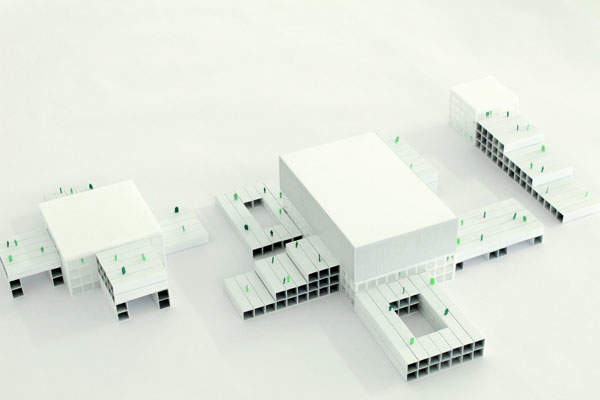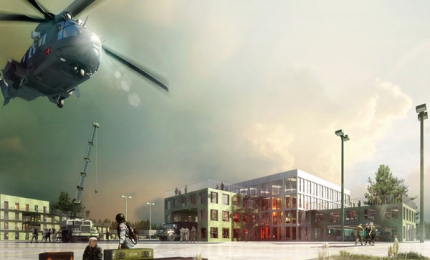
Aalborg Barracks of the Danish Armed Forces is being redeveloped as a more sustainable and innovative building structure. A team comprised of the architecture firm ADEPT, COWI (lead consultant), NORD Arkitekter and GHB Landscape Architects won the design competition for the redevelopment project in April 2014.
Scheduled for completion in 2016, the 9,000m² visionary building dubbed ‘The Green Circuit’ will comprise both permanent and flexible ‘plug-in’ structures to ensure dynamic adaptation to different operational requirements. This will enable efficient resource utilisation and operational cost optimisation.
Aalborg Barracks redevelopment plan details
The Aalborg Barracks redevelopment is based on the concept of combining both permanent and flexible building elements and is a showpiece of modern armed forces barracks.
The future-ready military barracks redevelopment plan calls for new flexible buildings to replace the older structures while connecting the wide spread barrack area with one landscape creating a strong sense of unity and community.
The plan provides functional flexibility to the buildings, as well as the land surrounding it. It also establishes a connection between the barracks, the city and the landscape.
The Green Circuit design
The Green Circuit will consist of three new buildings: the multi-building, the workshop building and the office / barrack building. Every building has two architectural parts, a central permanent structure termed as the ‘Hub’ and a flexible and movable element termed as the ‘Circuit’. The movable ‘Circuits’ can be detached from or attached with the ‘Hub’ depending on the operational requirements.
The flexible building structures made from 20ft and 40ft containers make the buildings flexible enough to change rapidly to different functional needs and each of these plug-in structures can be moved to a new area quickly.
The multi-building is designed to accommodate up to 240 such flexible modules. With 120 modules, the building will have a capacity for 192 accommodation units or 288 workstations or 12 classrooms. It would be able to house 288 accommodation units or 432 workstations or 18 classrooms with 180 modules, whereas 240 modules will increase the capacity to 384 accommodation units or 576 workstations or 24 classrooms.
The Vendsyssel Theatre and Experience Centre is a theatre and cultural facility set to open in Hjørring, Denmark, in 2016.
With 50 modules, the workshop building could accommodate four to ten workshop facilities or 120 workstations or five classrooms of 40 people capacity. If attached with 60 modules, the building will house one to 12 workshop facilities or 144 workstations or six classrooms. It can have up to 240 modules in which case it will accommodate one to 20 workshop facilities or 576 workstations, or 24 classrooms.
The office / barrack building is designed to accommodate up to 140 modules. If attached with 30 modules, it will house 48 accommodation units or 72 workstations. With 105 such modules, the Office/Barrack Building will have the capacity of 168 accommodation units or 252 workstations. The highest number of modules can be 104, which would give the building the capacity for 224 accommodation units or 336 workstations.
Landscaping
The barrack area is surrounded by a pattern of field plots, which look like a grid structure. Only unused lands or land vacant from demolition of previously existing buildings have been selected to form a flexible landscape of the barracks.
The plots contribute to a scenic view until they form part of the main construction in the future. The grass on some of these lands will be maintained so that they do not merge with the forest eventually.
The lands surrounding the buildings will contribute to the sustainability of the barracks as they will collect rainwater. The vegetation will contribute to biodiversity and minimisation of CO².
Sustainability
The construction is planned to follow an industrialised building process involving the use of sustainable building materials. The buildings will have a visual green profile, featuring movable solar panels and biodigesters.
The project is also part of the Danish Armed Forces’ ‘Green Establishments’ project, which aims to lower their overall energy consumption and CO² emissions using cost-efficient and sustainable measures.

