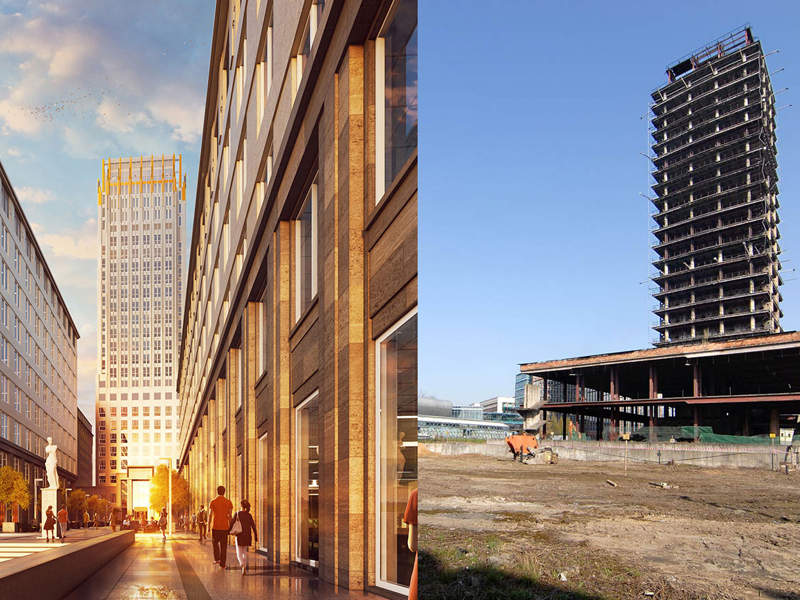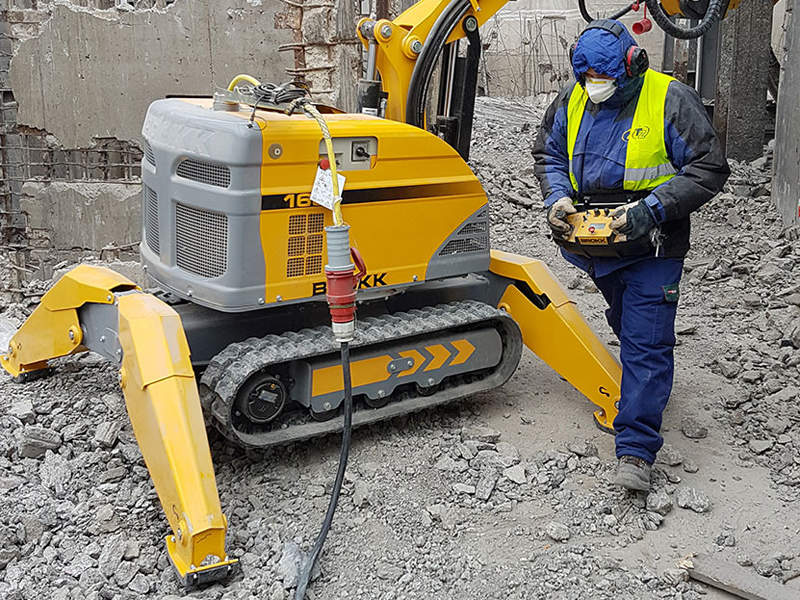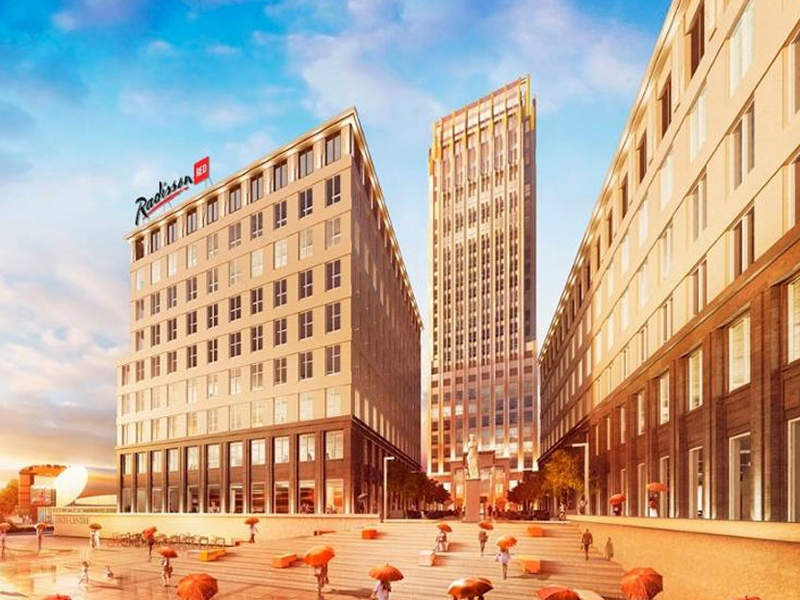Unity Centre is a five-building mixed-use development coming up in Krakow in the Małopolska province of Poland. Upon completion, it will be one of the biggest multifunctional business centres in the city.
The project includes the construction of five modern buildings, namely Unity Tower, Unity Residence, University Office, Western Office building, and Eastern Office building.
It is being developed by Eurozone Equity and GD&K Group, which respectively hold an 85% and 15% interest in the development.
Construction on the €89m ($104.5m approximately) project started in 2016 and is scheduled for completion in mid-2021.
Unity Centre location details
The mixed-use project is being built on 46,000m² of leasable area in Rondo Mogilskie, Krakow. It will be located near the main railway station, the main court and administration centre, as well as the Krakow University of Economics.
The Unity Square will be the pivot point of the modern business district and stretch from Unity Tower to the Rondo Mogilskie platform. It will connect the university campus to the main public transport stations and include a generally accessible urban boulevard called Unity Square, which will feature restaurants, cafes, exhibition areas and retail outlets.
Unity Centre structure and design
Inspired by the pre-war architecture of Krakow, the structures of the Unity Centre buildings will be built using steel and stone.
The design will be a mixture of traditional and new architectural ideas, as well as highlight a geometrical symmetry and spatial discipline.
Office towers at Unity Centre
Poised to be the tallest office building in Małopolska, the 27-storey Class A Unity Tower covers a gross leasable area of 16,500m². The tower is a reconstruction of the previously unfinished building known by the names Szkieletor or TreiMorfa.
A key feature of the Unity Tower is the Unity Eye observation deck on the 26th floor, which can be reached in just 25 seconds. It will feature a wide terrace and a restaurant offering bird’s-eye views of the Tatras mountains and hilltops of the Beskids.
The University Office building will be a nine-storey Class A office tower extending over 7,200m². The Western and Eastern office buildings will be ten and six-storey Class A office towers, having a total gross leasable area of 10,700m² and 11,700m², respectively.
Both the towers will feature conference and exhibition spaces.
Details of the residential tower at Unity Centre
The eight-storey Unity Residence building will feature luxury apartments for lease. Each apartment of the building will have an area of approximately 2,700m².
Amenities at Unity Centre
All the buildings will be equipped with modern features, including smart energy, and latest communication control system to become a unique business centre in Krakow. The office buildings will be equipped with 24 high-speed lifts, and feature suspended ceilings with spotlighting and integrated lighting.
The whole complex will be equipped with a building management system based on direct digital control (DDC) technology. It will also feature advanced fire alarm and voice alarm systems.
The Unity Centre will also house the first Radisson RED hotel in central Europe. The hotel will feature 230 rooms, a signature restaurant and bar, meeting space and an around-the-clock fitness centre.
Parking at Unity Centre will be provided at two-level underground parking lots including 400 spaces. Separate parking spaces for charging electric cars and space for 200 cycle racks will also be available.
Contractors involved
DDJM Biuro Architektoniczne is the project architect, while AIM Engineering is responsible for project management.
STRABAG was awarded the design-build contract for the Unity Tower.
TRANS-ZIEM Engineering Construction was engaged to carry out construction, demolition and cleaning work.










