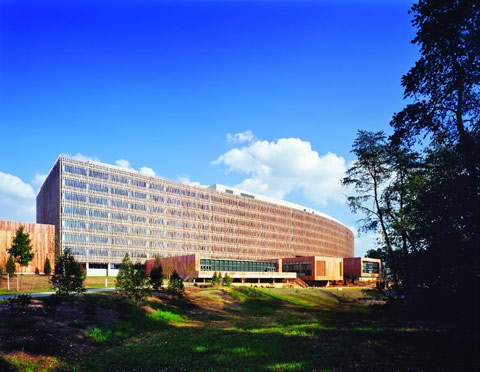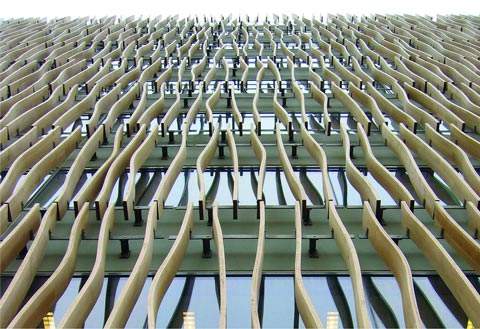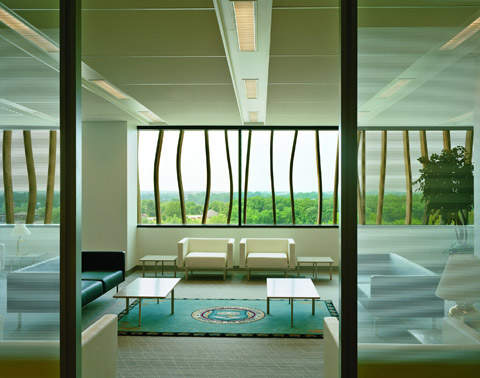The 2.5-million-square-foot US Census Bureau Headquarters was designed to be the architectural expression of 'sustainability' and a showcase of sustainable building design for the American federal government.
Set in a 30-acre woodland preserve, the two building campus have been conceptually ‘cleaved’ from a single mass and constructed around a central garden courtyard and other sustainably landscaped gardens.
Built at a cost of $400m, the building is 39m high with eight storeys. Amenities such as a gymnasium, cafeteria, library, medical facilities, credit union and stores are located in an underground street which connects the buildings. Known as Main Street, the undeground thoroughfare measures about 11 football fields.
The US Census Bureau HQ incorporates several sustainable features including the use of recycled materials, underfloor air distribution system and narrow floorplate interiors for maximum utilisation of day light. The materials chosen for the building enhance the sustainable architectural expression. The building has office space for 6,000 employees.
Façade
Woodland-facing façades are clad in a unique, sustainable-oak architectural sunshade that mimics forest shapes and allows the buildings to blend into the wooded setting. Courtyard-facing façades are clad in glass, embedded with a shading frit, mimicking the curved shapes of the wooden sunshade. The parking structure green screens feature three seasonal varieties of climbing ivy, which act as a highly permeable 'skin' of light-filtering leaves to increase garage oxygen levels and allow for natural ventilation.
Interior design
Scenic views are brought into the workplace all year round as the natural foliage of the woodland and landscaped gardens changes.
The interior features a main-street concourse illuminated by colours of the spectrum, which animates the spaces and assists in wayfinding. Employee amenities along the main street include an auditorium, library, conference centre, credit union and a cafeteria. In woodland-abutting spaces, where the outside provides orientation, the interior colour scheme is subdued natural hues.
Energy efficiency
The project was designed and built to LEED silver standards. According to the final energy analysis report by the design builder, the project saves an estimated 15.8% in energy use when compared with traditionally designed buildings.
Sustainable features include water-efficient landscaping; water-retention ponds, 100% available for on-site landscape irrigation; waterless urinals and low-flow taps that reduce water use by 36.2%; green roofs (doubling as vertical pedestrian parks) that cover 50% of total roof area; regional materials (50% from within 500 miles); over 75% recycling or salvage of construction waste; 10% recycled content in building materials; low-VOC paints and non-urea formaldehyde products; maximised
natural daylight; self-dimming illumination and energy-saving lighting motion sensors; innovative exterior sunshade of FSC-certified wood; garage green screens that improve air quality; minimal land disturbance (buildings occupy only 50% of the site); direct access to Metrorail, and parking capped at 3,000 cars, 310 bike racks and travel-reducing on-site employee amenities.
In short, there is no other building complex like this in the world. The complex stands as a model for future offices of the American Government and has already become a cherished part of its setting.
The project received several awards including the AIA New York City Chapter and the AIA New York State design awards for its architecture and interior design in 2007. The building also received Chicago Athenaeum Green Good Design Award for sustainability in workplace environment in 2009.










