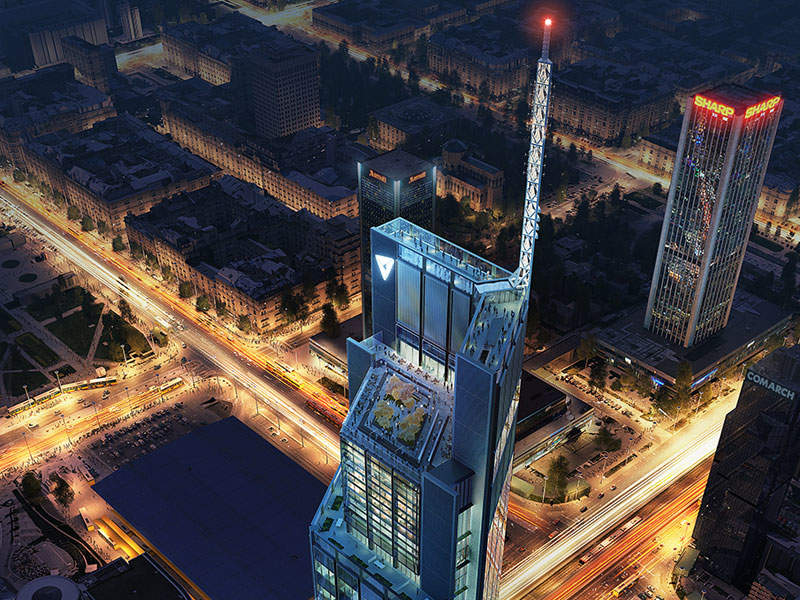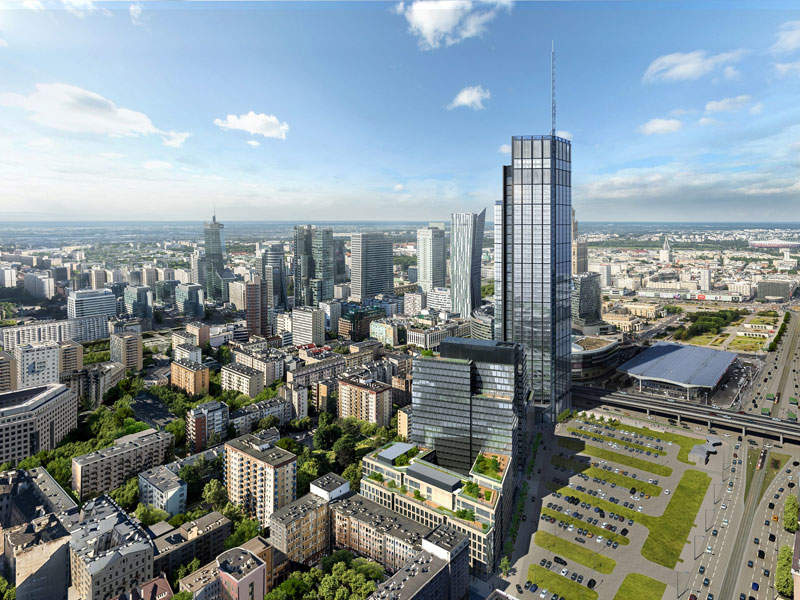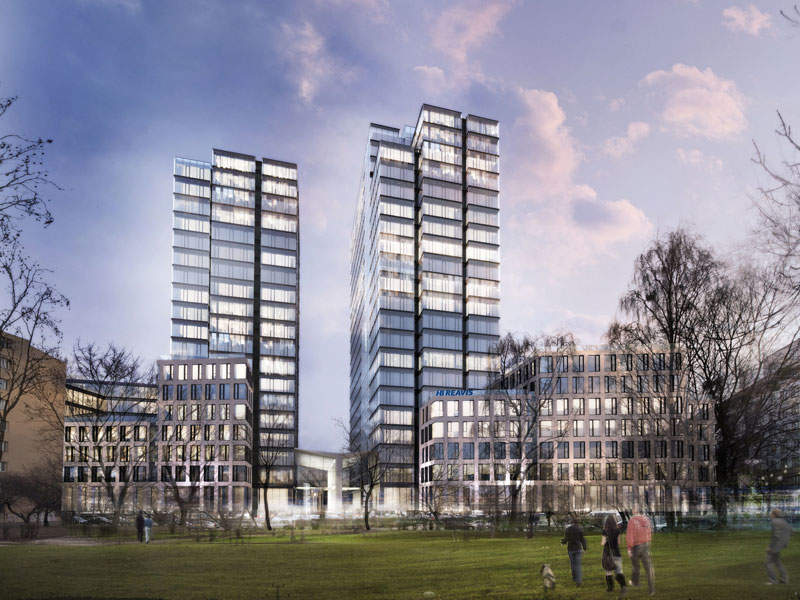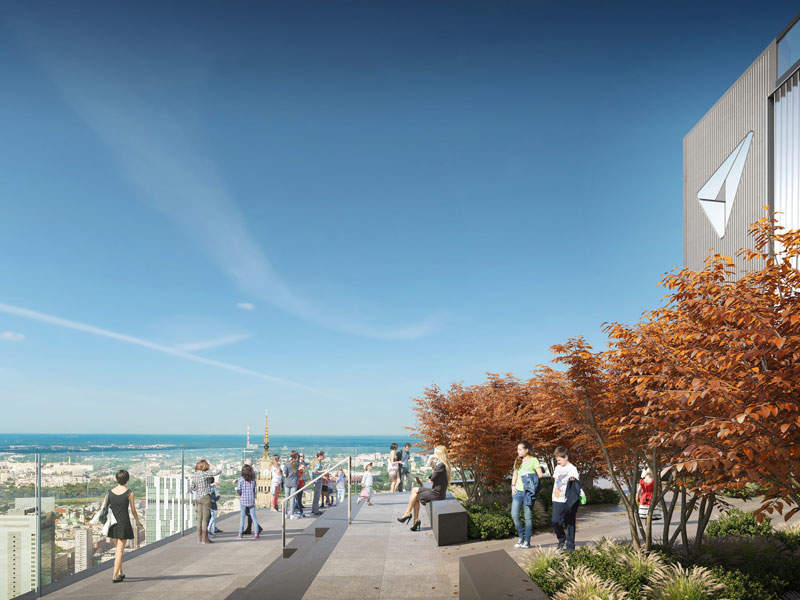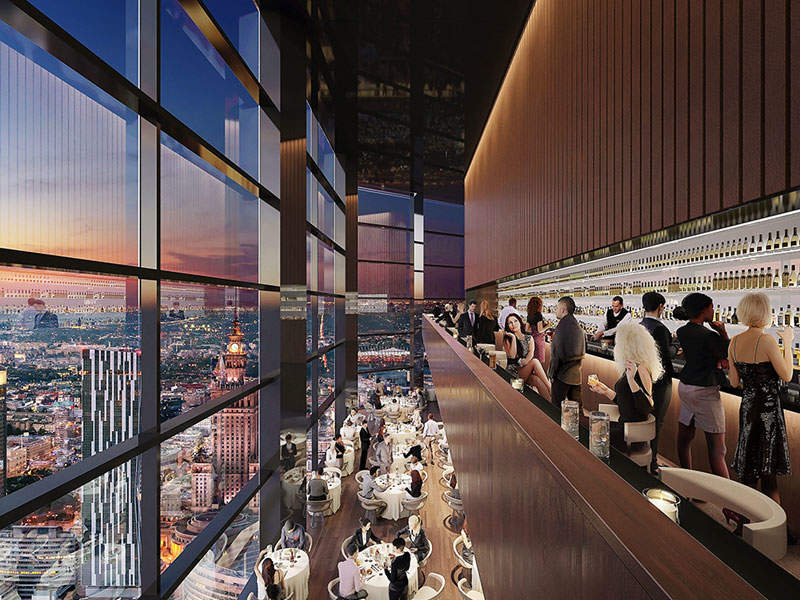Varso Tower is a new mixed-use building being developed in the central business district of Warsaw, Poland. Designed by Foster + Partners, the 310m-high tower is touted to become the tallest in Poland and one of the tallest in Europe.
The new 53-storey building is part of a three-tower project called Varso Place being developed by real estate company HB Reavis, at a cost of €500m ($523m).
Groundbreaking for the project took place in December 2016, while handovers are scheduled for 2020.
Varso Tower location
The Varso Tower is being developed in the heart of Warsaw’s central business district near the central railway station. The development is expected to revive the brownfield area, which was ruined during World War II and never regained its glory.
The location is well connected to transport links, including metro, commuter railway stations, and bus and tram lines. The project is expected to attract new investments and tourists and bring vibrancy into the area by adding green spaces, landscaping and street furniture.
Master plan of the Varso Tower
The new tower is part of the Varso Place mixed-use development, which includes the Varso Tower and two 19 and 21-storey lower buildings.
The 140,000m² (approximately 1.5 million square feet) development scheme will create a flexible office space that can accommodate large and small businesses.
The lower buildings will feature a shared multi-storey podium and form the central frontage for the development at street level. The buildings will also have stone-clad elevations and rooftop terraces with viewing platforms.
In addition, the development will include four underground levels of parking. It will also have storage space for 750 bicycles serving a new bike path that will run nearby.
Varso Tower design
The Varso Tower will feature a mix of office and public spaces. The building will offer flexible and modern office spaces capable of accommodating a range of companies. A restaurant will occupy levels 46 and 47 of the building.
The tower will feature a range of viewing decks, including one of the highest observation decks in Europe at a height of 230m. The decks will be open to the public and provide panoramic views of the Warsaw skyline and the nearby areas.
The glazed courtyard at the ground level of the building will include a range of amenities, such as shops, restaurants and cafés.
Sustainable features of the mixed-use development scheme
The Varso Place development scheme will feature a range of state-of-the-art technologies aimed at reducing electricity and water consumption. The development will also include building systems aimed at reducing emissions.
The developers are pursuing an ‘Outstanding’ rating for the development under the BREEAM certification scheme, which is the European equivalent of LEED.
Contractors involved
The two lower buildings from the development scheme have been designed by Hermanowicz Rewski.
Epstein served as the architect of record and collaborated with a range of companies for the development scheme including BuroHappold Engineering for mechanical, electrical and plumbing (MEP) and structural engineering services.
RS architects were responsible for landscape design, while Benoy Solutions was responsible for designing the interiors and retail spaces.
The general contractor for the development scheme is HB Reavis Construction, a unit of HB Reavis Group.

