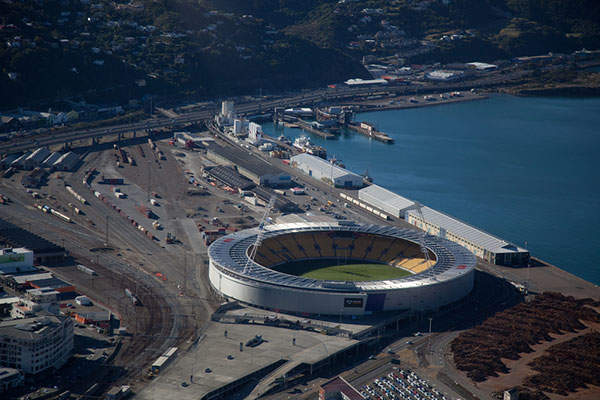Wellington Regional Stadium, also known as Westpac Stadium, is a multi-purpose sports stadium in Wellington, the capital city of New Zealand. It will host four matches, including a quarter-final match during the ICC Cricket World Cup 2015.
The waterfront stadium is the world’s first purpose-built modern cricket and rugby stadium and has a seating capacity of 34,500. It can accommodate international and domestic cricket, football, and rugby league and union matches, as well as concerts and other entertainment events.
New Zealand-based firm Warren and Mahoney, along with Bligh Lobb Sports Architecture (now known as Populous), designed the facility.
The stadium broke ground in March 1998 and the construction phase employed 250 workers on site, with an additional 230 staff offsite. The construction was completed in December 1999 and the stadium was officially opened on 3 January 2000.
Wellington Regional Stadium Trust, the owner and operator of the facility, announced a $29m redevelopment project in June 2012 to revamp the 15-year old stadium. A majority of the first phase will be completed ahead of the ICC Cricket World Cup and the 2015 FIFA Under-20 World Cup.
‘Cake Tin’ design of the Wellington Regional Stadium
The stadium is popularly called ‘the cake tin’ due to its cylindrical form and silver-coloured outer walls. Its structural design is divided into four elements namely the seating bowl, the exterior skin, the floating roof and the light towers.
The oval-shaped bowl consists of a single tier of continuous yellow seating enclosing the playing field. The grassed field covers an area of 16,162m². A thin, 26m-high roof, covering nearly 70% of the seats, hovers above the seating, with four tall light towers projecting above it.
The tight exterior skin is made of horizontally striated reflective metal cladding and features slotted openings in a diagonal pattern. These openings allow natural light into the concourse and provide views of the Wellington Harbour, the city and the surrounding hills.
A part of the exterior skin is pulled away at the elevated entry plaza to create a sky-lit slot. Escalators are housed in the slot to access the corporate boxes and lounges located under the roof. A 14m-wide internal concourse surrounds the stadium, providing easy access to all facilities.
Facilities at the Wellington Regional Stadium
The stadium includes 64 corporate boxes, two video screens, a Sports Hall of Fame, a sports medicine facility, a café-bar, 850 parking spaces and a function centre with 15 function spaces. The concourse includes gallery spaces for entertainment and cultural exhibitions.
Night events are lit by 392 2,000W globular lights in four light towers. Each tower is equipped with an 88m² bank of approximately 70 lights.
Construction of the waterfront facility
The 1.8ha stadium was built at the site of a former rail yard, which is situated close to a major earthquake fault line. The site was prepared with vibro-compactors for four months to prevent liquefaction in case of an earthquake.
The stadium is one of the biggest precast concrete construction projects in New Zealand. It used approximately 4,000 lightweight units made from concrete that is up to 30% lighter than ordinary concrete.
In total, approximately 18,000m³ of concrete, 250,000 concrete blocks, 1,590t of structural steel and 2,700t of reinforcing steel was utilised and 4.9km of electrical cabling was installed for the project. An aerofoil vane was fitted along the leading edge of the roof to hold it steady.
Redevelopment of the Wellington Regional Stadium
Phase 1 of the stadium redevelopment project began in late 2012. The upgrade of the main changing rooms and the Deloitte Club Lounge as well as the addition of new changing rooms, match offices and media facilities were completed in 2013.
A new mezzanine lounge bar was opened on the eastern side of the public concourse in April 2014, offering expansive views of the harbour. Another mezzanine lounge is expected to open on the western side between 2015 and 2016.
Future redevelopment phases are scheduled for 2016 and beyond. They include coverage of the entrance gate, building a shelter on the walkway and replacement of the stadium’s exterior cladding.
Contractors involved with the stadium project
Fletcher Constructions was awarded the construction contract for the stadium and associated parking facilities.
Beca served as the project manager and consultant for building services, fire engineering, geotechnical investigations, site surveying, planning and resource consenting services. Holmes Consulting Group provided structural and civil engineering services.
Populous developed the master plan for the Westpac Stadium redevelopment project.













