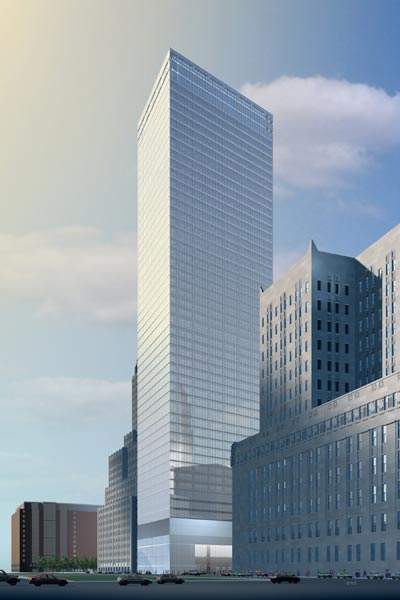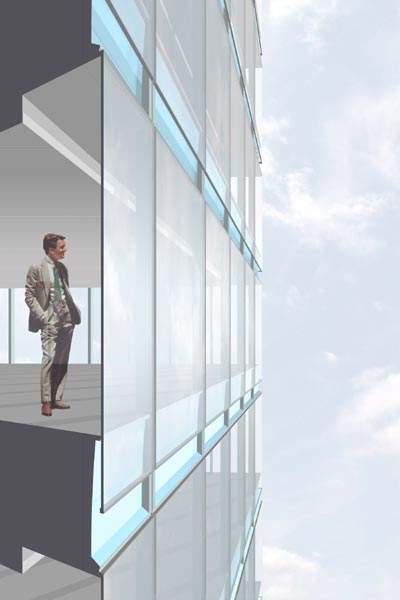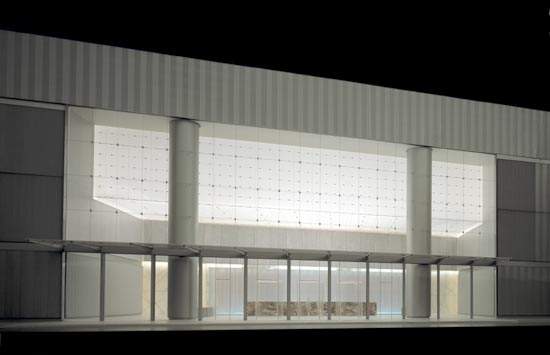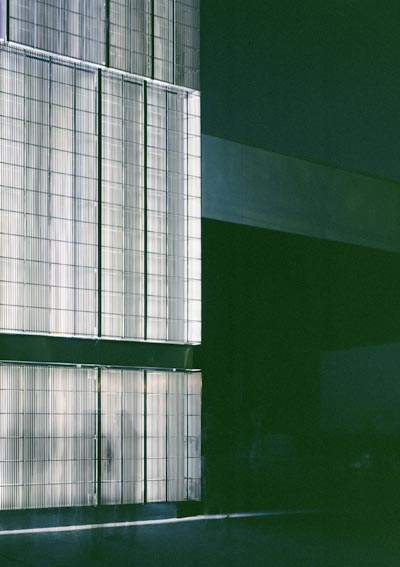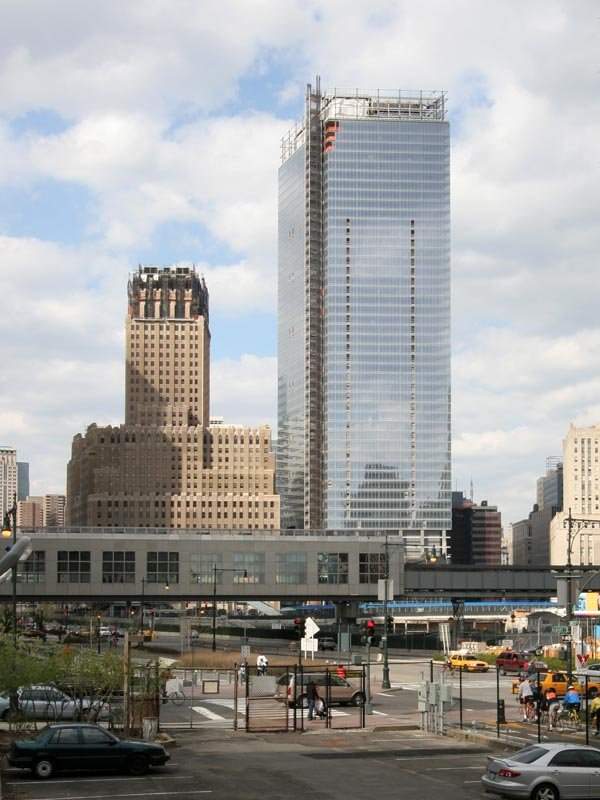Construction of the building set to replace Seven World Trade Center (WTC) was completed in May 2006. The original office block, opened in 1987, collapsed on 11 September 2001, its structure weakened by the destruction of the nearby WTC towers.
In May 2002, the Federal Emergency Management Agency of the United States (FEMA) released a report on the collapse of the old building. FEMA stated in the preliminary findings that collapse was due primarily to fires on multiple storeys caused by debris from the other two towers, and not to the actual impact damage of the twin towers as they collapsed. Diesel fuel (used for emergency generators) on the premises was suspected as being responsible for the fires but this remains unconfirmed.
The new Seven World Trade Center was commissioned by site leasee Larry Silverstein (Silverstein Properties), this 52-storey, steel and glass skyscraper was the first major rebuilding project on the Manhattan site. Construction of the new World Trade Center began in 2002, topped out in October 2004 and was officially opened on 23 May 2006.
The rebuilding of the remainder of the devastated area is being undertaken by the Port Authority of New York and New Jersey, owners of the WTC site, and Lower Manhattan Development Corporation (LMDC), a joint state and city government initiative.
WTC SITE
Seven WTC is in the lower portion of New York’s Manhattan borough. Despite the name, the site is not in the same block as the famous Twin Towers, One and Two WTC, which were the focus of the terrorist attack. The parallelogram-shaped site of the new building is to the north of the WTC plaza across Vesey Street.
SEVEN WTC DESIGN
Although Seven WTC was commissioned before the corporation selected its final masterplan, some ground rules for its design were already in place. In its program for the redevelopment of the area, LMDC called for a striking skyline and better links between various areas of the borough.
In April 2002, the corporation approved a preliminary blueprint for rebuilding lower Manhattan that included a redesign of its street grid to improve pedestrian access. Seven WTC’s new design was unveiled later that year. It was only in February of the next year that LMDC chose Daniel Libeskind’s masterplan for the WTC site.
One of LMDC’s requirement was the opening out of Greenwich Street, to the east of Seven WTC, to link two disparate parts of Manhattan: Tribeca and the financial district. To achieve this, the 229m building was pulled back from the site’s original eastern property line. This created a view corridor down to the tip of Manhattan.
Seven WTC is 55m taller than its predecessor, but has a smaller footprint and is more airy. It features a glass pylon that marks an entrance to the main WTC complex and a gateway to New York’s downtown district.
David M Childs, FAIA of Skidmore, Owings & Merrill LLP (SOM), worked with glass specialist James Carpenter to create an animated facade for the building. Natural light and reflectivity causes the front of the building to shimmer and transform as the weather changes.
Seven WTC’s base anchors this tower of light and adds its own sparkle. It was conceived as a block of stainless steel that is carved or sculpted from within to create the 45ft-high lobby and main entrance to the tower. Office workers and visitors access the ground floor’s stone and glass entry lobby via the east side of the building facing Greenwich Street.
Most of the remainder of Seven WTC’s ten-level base is taken up by a substation for electricity provider Consolidated Edison (ConEd) that supplies all of Lower Manhattan. This replaced equipment destroyed by the WTC attacks. The ConEd substation became operational in the summer of 2004. It is housed in the building’s north and south exposures, along Vesey and Barclay Streets. A loading dock with five bays is accessible from Washington Street.
Floors 11 to 52 are made up of tenant office space with a rentable area of 1.7 million ft². These are served by five banks of public-access lifts and three service lifts, two of which are oversized. Most office floors have 10ft-high floor-to-ceiling windows, 9ft clear ceiling heights and 45ft spans from wall to central core that are almost column-free.
CONTRACTORS
The architect for the building was Studio Daniel Libeskind and the designers were Skidmore, Owings & Merrill LLP. Tishman Construction Corporation were the general contractor for the project.
PERI Formwork Systems, Inc. provided the fromwork system for the building structure. Helmark Steel Inc., a fabricator and erector of structural steel, was chosen to complete the steelwork for the project. Helmark performed the fabrication work while its sister company, Falcon Steel completed the on-site assembly. The Cantor Seinuk Group Inc. were structural engineers for elements of the project.
Philip Habib & Associates were the planners for the site. James Carpenter Design Associates were responsible for the building enclosure, podium light wall, cable net wall and curtain wall. Otis Elevator Company supplied and installed state-of-the-art elevator equipment. Peter Walker & Partners were the landscape architects. Cline Bettridge Berstein Lighting Design were responsible for the lighting design of the building.
Permasteelisa USA manufactured the curtain wall and cladding for the project. Alan G. Davenport Wind Engineering Group were responsible for wind and environmental engineering. MANNTECH Building Maintenance Systems are responsible for building and facility repair and maintenance. Viracon were the suppliers of the architectural glass.
FEATURES OF THE NEW BUILDING
The new building is 750ft (229m) tall and has 2ft (60cm) thick reinforced concrete and fireproofed elevator and stairway access shafts in the core. The building is considered New York City’s first ‘green’ office tower by gaining gold status in the US Green Building Council’s LEED program.
The building has 1,700,000ft² (158,000m²) of leasable office space starting from the 11th floor as the first ten floors house an electrical substation to power Lower Manhattan.
Building Seven was not included in the original World Trade Center master plan by Daniel Libeskind, but was designed by Skidmore, Owings & Merrill under the leadership of David Childs, who largely redesigned the Freedom Tower.
TENANTS FOR THE NEW BUILDING
In January 2006, the tenants of Seven World Trade Center included Silverstein Properties, New York Academy of Sciences, American Express Financial Services, and Beijing Vantone Real Estate Co. Ltd, which will rent 200,000ft² (18,600m²) on floors 48–52. In total, eight floors had been leased as of 17 March 2006.
PARK FOR THE TOWER
A triangular park adjacent to the tower was created by David Childs with Ken Smith and his colleague Annie Weinmayr of Ken Smith Landscape Architect, and is situated between the now extended Greenwich Street and West Broadway. It consists of a central open plaza with a fountain and flanking groves of trees and shrubs.
As the seasons change, so will the colours in the park, providing a soothing natural complement to the adjacent tower. The sculptor Jeff Koons created Balloon Flower, the sculpture in the centre of the fountain in the park. The mirror-polished stainless steel sculpture represents a twisted balloon in the shape of a flower that has been enlarged to monumental scale.
HIGH-RISE SAFETY
The designers SOM aimed for Seven WTC to set new standards for safety in high-rise buildings, influenced by the difficulties in evacuating the Twin Towers when they were hit on 11 September. Its design greatly exceeds current New York City and Port Authority building code requirements.
The building is designed for optimum robustness and structural redundancy with enhanced connections at its core and columns, alternate load paths and hardened columns in the lobby and loading dock.
Seven WTC’s 78ft building base is a reinforced concrete structure, while reinforced concrete walls protect the core, stairs and lifts. Its cores contain internal corridors to aid quicker movement.
The fireproofing on structural steel goes five times beyond existing requirements for bond strength, adherence ability and impact resistance. Fire reserve water tanks provide twice the required storage capacity and connect to two standpipes that serve alternating floors. This creates secondary protection in the automatic sprinklers if any standpipes are compromised. The sprinkler system is also designed with higher than required capacity.
Stairs are 20% wider than currently required and meet at a common transfer floor so occupants can exit the building at any one of four locations that lead directly to street level. Stairwells are pressurised to lessen smoke infiltration and oversized at landings to accommodate the disabled and stage emergency equipment.
Stairs and standpipes are entirely encased in separate fire-rated enclosures of reinforced concrete to provide a high level of protection for exiting occupants and fire suppression systems.
Photo-luminescent materials and paints guide people along exit routes and stairs. They are also used for directional signs in the event that lighting becomes obscured, with additional photo-luminescent exit signs and path indicators installed just above the floor to assist occupants impeded by smoke.
Exit signs and lighting systems have battery backup in addition to the required connection to emergency power. To improve emergency responder communications, an internal antennae and repeater system in the stairwells enhances the communication capabilities of emergency personnel.
A fire command centre on the ground floor contains an alarm system with a separate, redundant communication backbone. The smoke exhaust system purges three floors simultaneously, exceeding requirements. To reduce the potential of contaminated outside air being introduced, outside air systems and fresh air intakes for emergency generators are located at the top of the building.
Both come with filters to prevent biological and chemical contamination, as do the building’s interior air conditioning units. Fuel oil tanks for emergency generators are located outside the footprint of the building under a neighboring plaza.

