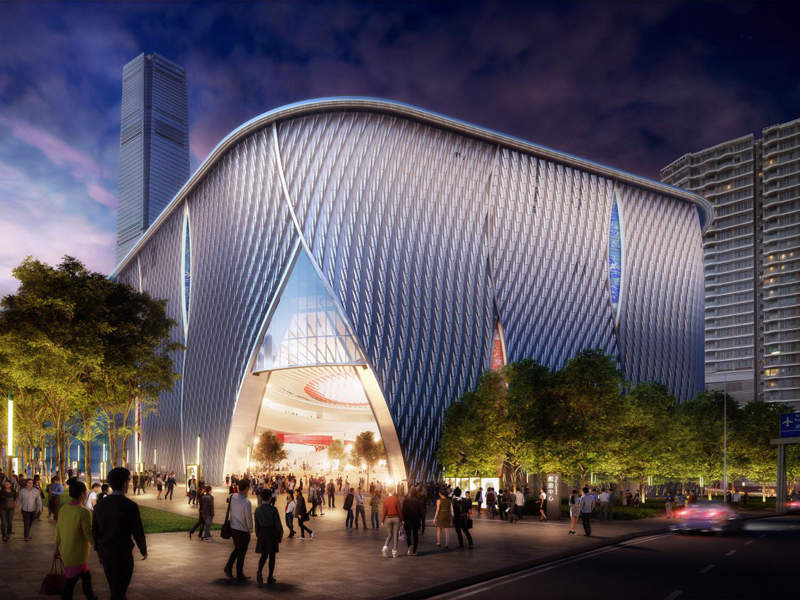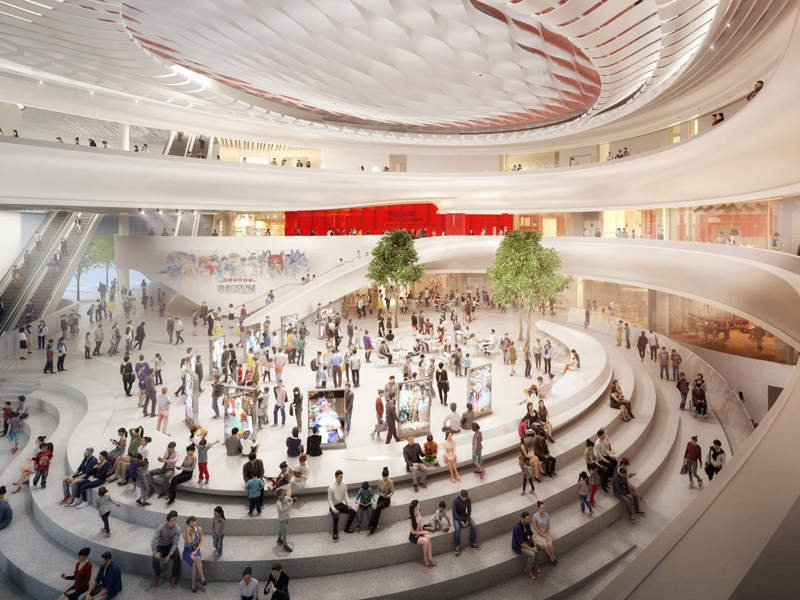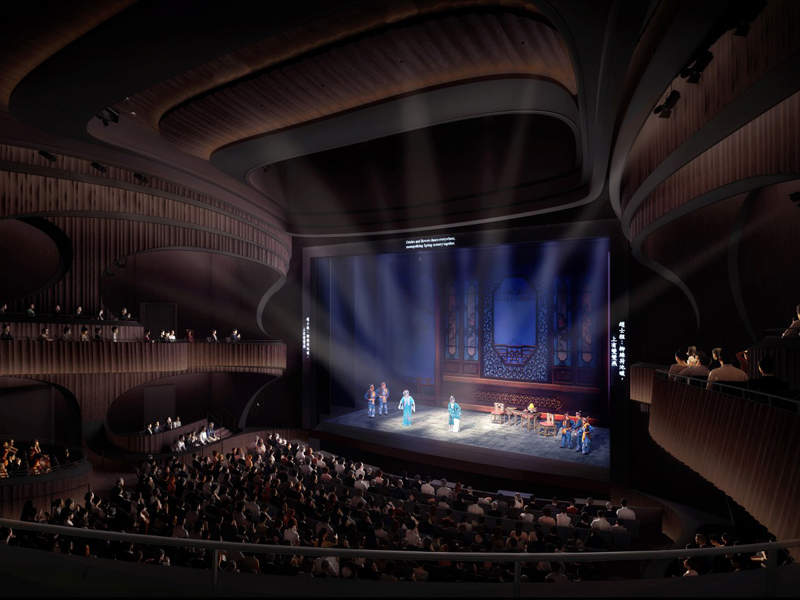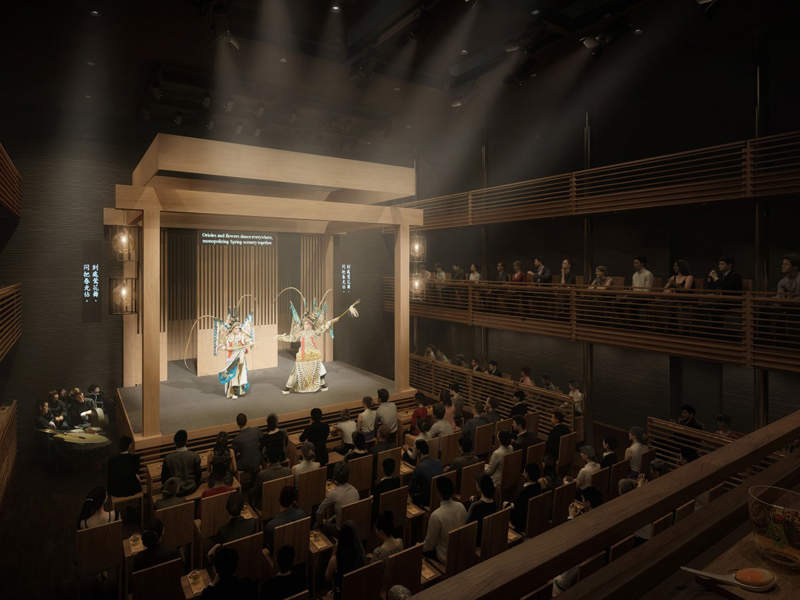Xiqu Centre is the first of 17 arts and cultural venues in West Kowloon Cultural District (WKCD), Hong Kong’s new cultural zone.
West Kowloon Cultural District Authority (WKCDA) is the developer of the seven-storey centre, which aims to promote Xiqu (Chinese Opera) in Hong Kong and enhance the overall development of Chinese traditional theatre.
The ground-breaking ceremony for the $350m centre took place in September 2013 and the centre was opened in January 2019.
Xiqu Centre location
The Xiqu Centre is located on a 13,800m² site in the corner of Canton Road and Austin Road West in the WKCD. One of the world’s biggest cultural projects being undertaken by WKCDA, the district will put together art, education, and open space at one place.
The cultural district is being developed at a cost of HK$21.6bn ($2.79bn) based on a master plan designed by Foster + Partners and will cover 40ha of reclaimed land.
It is planned to be developed in two phases and will comprise 23ha of public open space and a variety of facilities suitable for hosting world-class exhibitions, performances, and arts and cultural events.
Xiqu Centre design details
Four core design principles and concepts resembling the traditional Chinese art form and culture, including ‘flow’ or ‘qi’, nature, gateway and pavilion, and courtyard, have been incorporated in the project design.
The first design principle of ‘flow’ or ‘qi’ has been incorporated with the use of curvilinear planes and arched openings, while the concept of nature is represented through the inclusion of landscaping across various levels of the building.
The third principle of gateway and pavilion is expressed through the openness and door-less design of the building. The concept enables visitors to enter the building from any of the four corners of the building.
The fourth concept of courtyard is represented through the public space on the ground floor, which leads to a spacious atrium and podium that can be used for arranging events and celebrations.
Facilities at the Xiqu Centre
The Xiqu Centre covers 23,700m² of gross floor area incorporating theatre, arts, education, and public space in one place. It features a 1,100-seat main theatre, public leisure space, 2,000m² of training and education facilities, a 120-seat seminar hall, rehearsal rooms and practice areas.
Mainstream, large-scale traditional Chinese opera performances, along with contemporary forms of Chinese opera and other cultural exchange events, will be performed at the main theatre.
The main theatre was lifted off the ground in order to create a quiet space suitable for opera, isolating the theatre from the vibration and high ambient noise levels caused by the underground Austin Station (MTR), the proposed light rail transit (LRT), and the two above-ground roadways.
The theatre is surrounded by two outdoor sky gardens, which offer views of Victoria Harbour and the city beyond. The space below the theatre includes rehearsal areas, education and lecture rooms, and retail and administrative areas.
A traditional tea house with 200-seat capacity is located on the first floor. It is a commercially operated venue where visitors can enjoy tea while watching traditional Shuochang and other vernacular folk arts. The performances hosted at the tea house range from small-scale Chinese music performances to popular Cantonese operatic tunes.
Sustainability features
The project received a BEAM Plus Gold rating by incorporating sustainable and energy-efficient features.
The building envelope decreases the effect of thermal and solar loads on adjacent spaces, while shading is provided by the structure’s external fins and large overhangs. The natural ventilation in the building reduces the need for mechanical air-conditioning.
Other energy-efficient features of the building include solar-heated hot water, daylight sensors, occupancy sensors, and high-efficiency water-cooled centrifugal chillers.
Construction on Xiqu Centre
Main construction works on the Xiqu Centre began in December 2014, including the commencement of work on the main theatre structure and completion of foundation works.
The main theatre structure that required the use of 2,400t of steel was successfully lifted in May 2016.
The steel roof structure of the main theatre was positioned using strand jacking for lifting the roof truss and theatre truss. The building’s façade was constructed from 2.5m-long curved aluminium fins.
Contractors involved
The joint venture of Revery Architecture (formerly Bing Thom Architects) and Ronald Lu & Partners was chosen as the project architects in December 2012.
BuroHappold was engaged as the structural engineer, while Atkins was selected as sub-consultant for BuroHappold and is responsible for the below-ground elements.
Hip Hing was awarded an HK$2.24bn ($289m approximately) contract in December 2014 for the construction of the Xiqu Centre.
RJ Models’ museum model was selected for construction, while Singyes New Materials Singyes Renewable undertook the works for the façade, curtain walls system, metal and glazing works.
Pacific Lighting was awarded the contract for lightning works, while Dimension Data China was contracted for Information and Communications Technology (ICT) Infrastructure.











