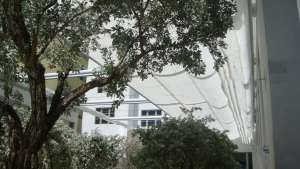
SEFAR Architecture’s premier ePTFE fabric, TENARA, smartly and elegantly outfits two levels of the expanded and redesigned Soho Beach House in Miami, FL, maintaining the building’s historic charm while adding modern convenience.
In collaboration with Uni-Systems, LLC, a manufacturer of mechanised structures and components, SEFAR Architecture’s TENARA fabric provides style, light transmission, durability and protection from severe weather conditions, all in a brand new automatically retractable roofing system.
The Soho Beach House is a world-class private members club, hotel and spa on the site of the historic Sovereign Hotel. Its redesign and expansion required a delicate balance of old and new, as well as a delicate balance of aesthetic and functional requirements in a tourist and hurricane-prone area.
SEFAR Architecture’s TENARA product and Uni-Systems’ mechanised application together created an ideal solution for two different levels of the facility. On the first floor, the retractable awning provides cover for patrons and natural light for trees at Cecconi’s Garden, an upscale restaurant. On the second floor, a similar awning provides cover for the Club Bar.
Utilising framework around each level’s outdoor environment, the Uni-Systems retractable roof drives the folding TENARA fabric with mechanisation units, gently unfolding it until it stretches out completely.
"We chose SEFAR Architecture’s TENARA product because, unlike PTFE-coated fiberglass, it has the ability to fold repeatedly without suffering any consequences. Not to mention, the material is fire rated and superbly transmits light," says Peter Fervoy, business development manager for Uni-Systems.
TENARA Fabric’s unique ePTFE composition allows double the light transmission of similar materials – 40% versus the industry standard maximum of 20%. This was a key consideration for the project team, as trees under the fabric roof were specifically chosen from various locations throughout the Miami area and needed to receive a certain amount of light to stay healthy.
"In a project as high-profile as the Soho Beach House, our TENARA fabric really delivers. We aim to meet specifications that no other fabric on the market can currently meet, and our partnership with Uni-Systems only scratches the surface of what we can do with our product," says Peter Katcha, Director, North American sales for SEFAR Architecture.
In terms of severe weather resistance, Uni-Systems built a state-of-the-art automated computer weather programme, which monitors wind over time and retracts when the conditions are unfavorable without any need for human interaction. At the same time, the cost and unsightly look of sprinkler pipes was spared because the roofing system retracts down to a compressed package of less than 48in, the maximum allowed overhang in a building without a sprinkler system.
In terms of durability, SEFAR Architecture’s TENARA Fabric has properties that provide extremely high resistance to blemishing or degradation, far surpassing all other materials of its kind. In addition, the TENARA Fabric is ASTM E84 – Class A fire-rated, making it an ideal canopy material for a restaurant.
"We’ve seen with our own eyes how TENARA performs. Despite the open terraces and balconies above it, it is extremely easy to keep clean and white. It doesn’t have one yellow spot on it and we anticipate that it will stay bright and clean for the life of the material," says Fervoy.
SEFAR Architecture TENARA Fabric 4T40HF was used for the Soho Beach House project. 4T40HF offers 38% light transmission, is woven from ePTFE fabric and is also fluoropolymer-coated, making the PTFE inherent in the material. As a result, it will flex and fold countless times without cracking or losing strength.
"TENARA is really a magic fabric. It can be tensioned to over 600 pounds per running foot – more than any other flexible umbrella material. Overall, its beauty, light transmission and longevity makes our system a cut above all others if its kind." says Cyril Silberman, CEO and founder of Uni-Systems.
The Soho Beach House project was completed in November 2010. Members of the project team include architect Shulman+Associates, Miami, FL, general contractor Moss Construction Management, Fort Lauderdale, FL, facility manager Soho House, West Hollywood, CA and facility owner Ryder Properties, LLC.

