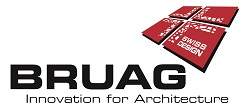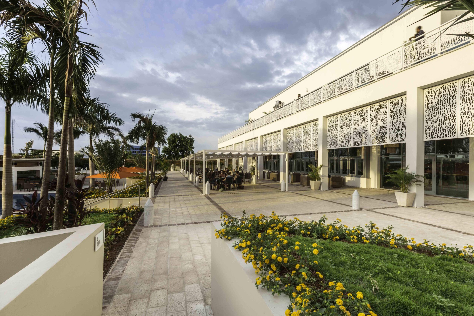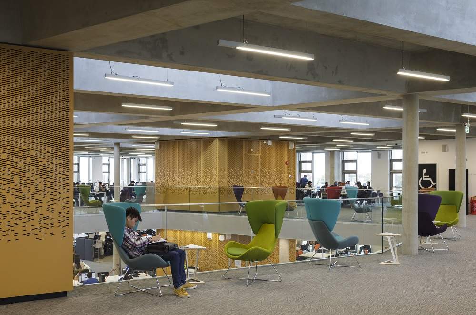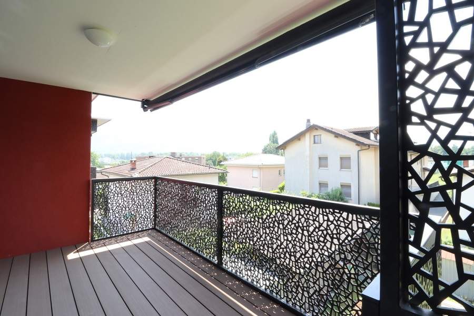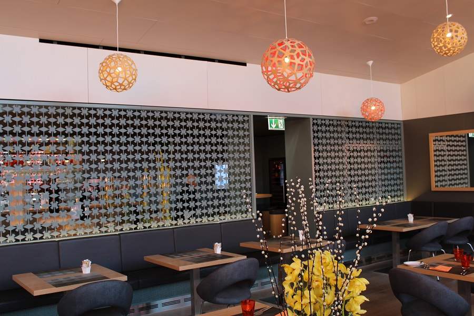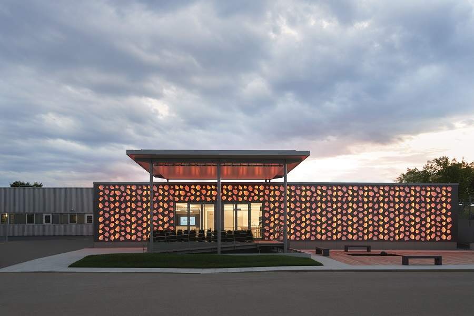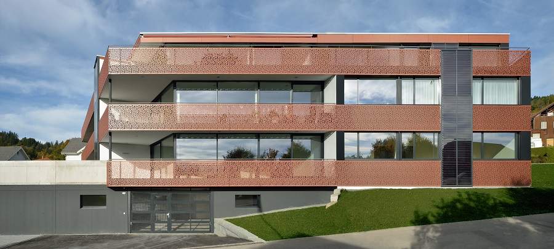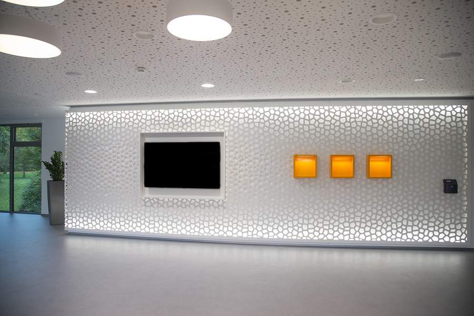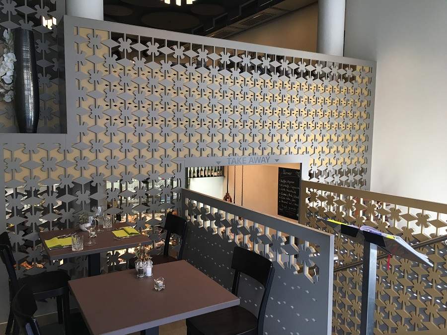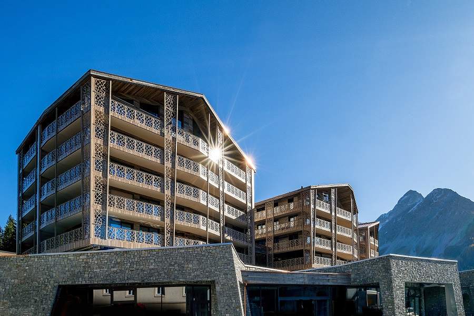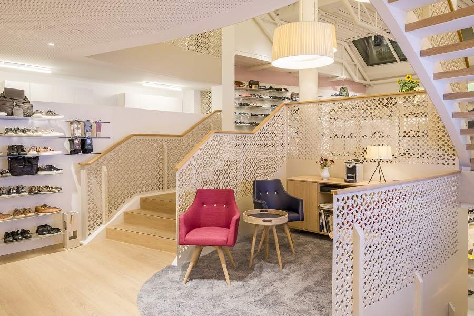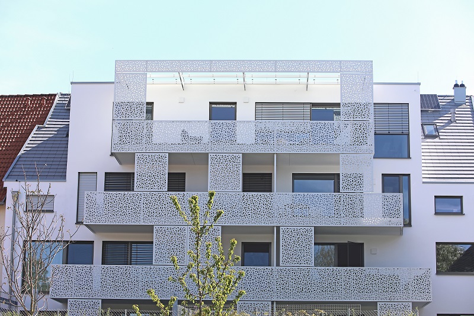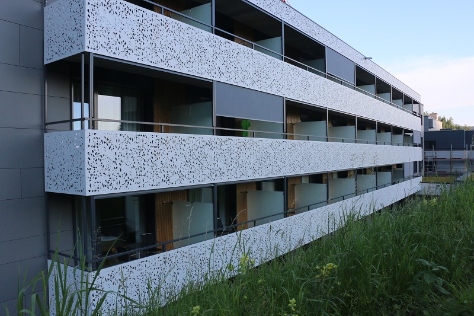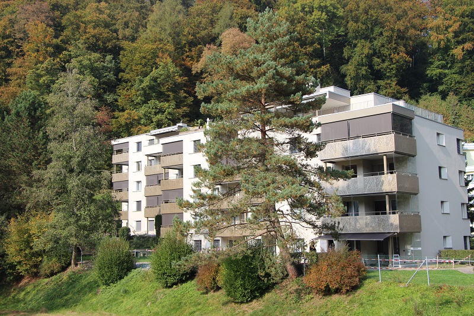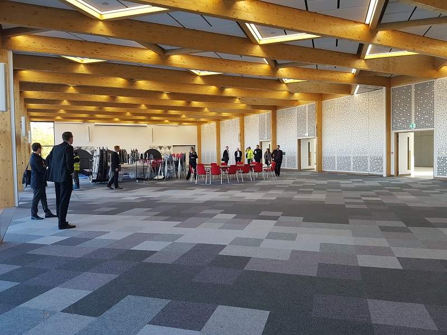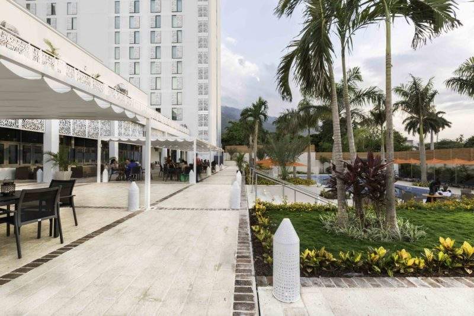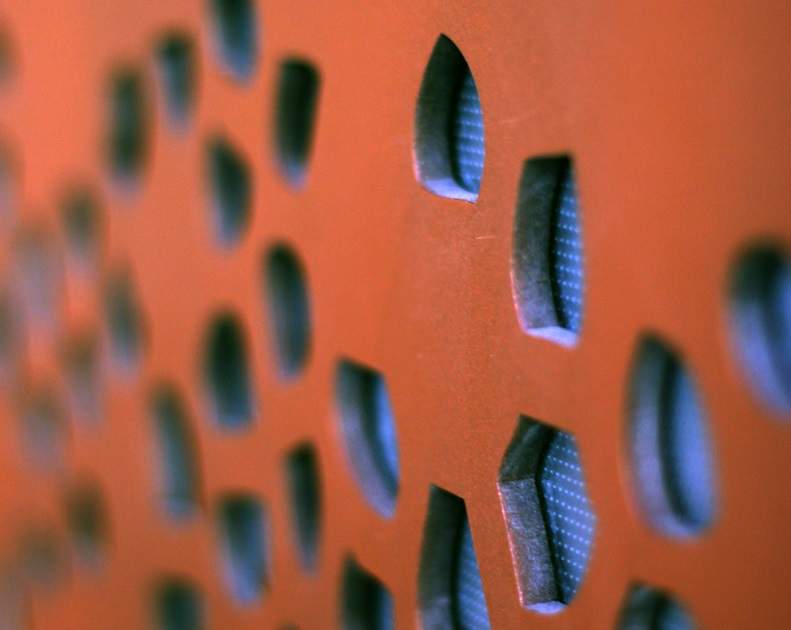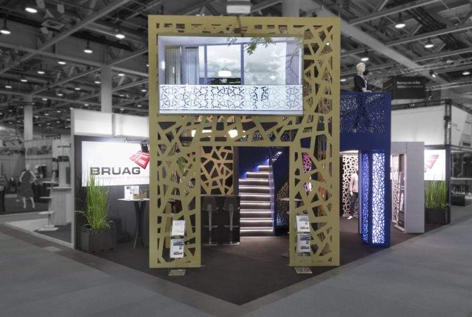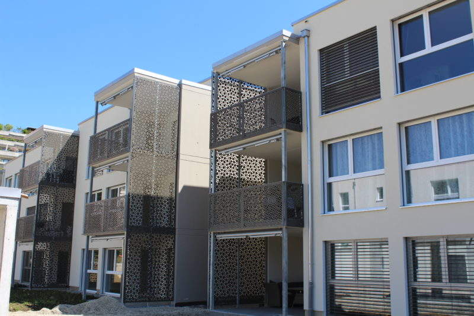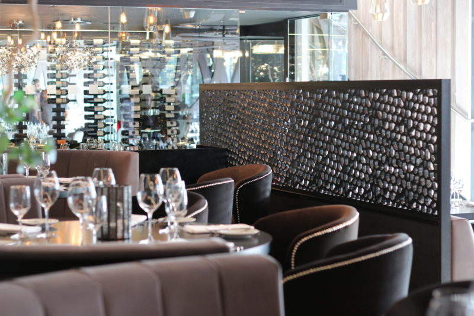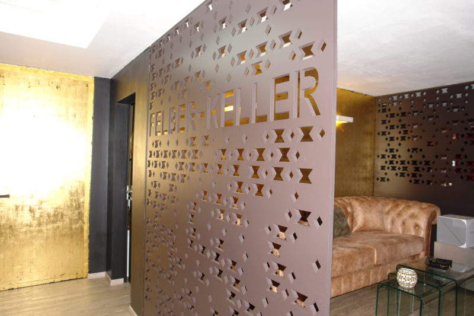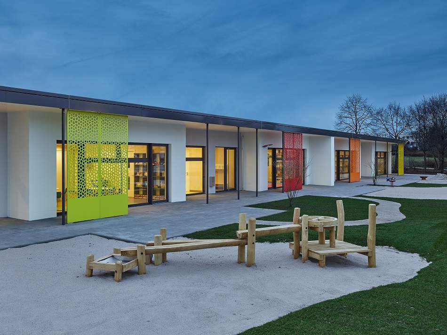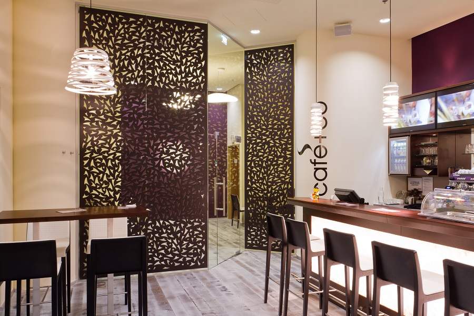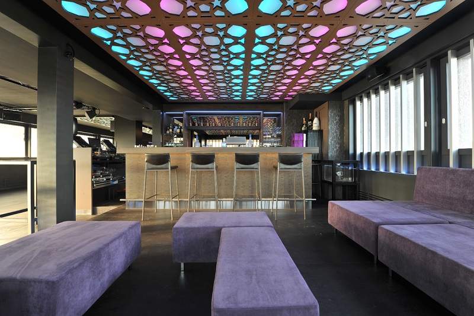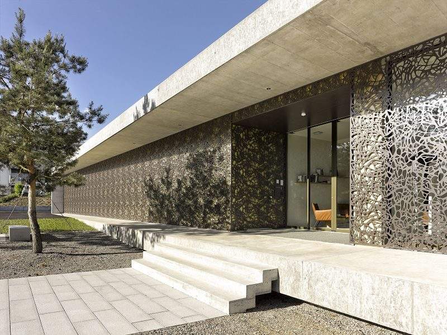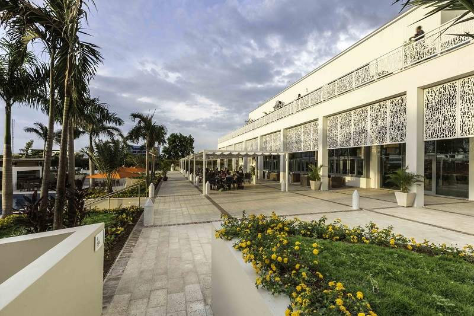
Bruag offers a wide range of architectural components for exterior and interior design applications.
Our portfolio also provides customised perforations, sizing and configurations.
Custom-made architectural components
Bruag supplies customised panels for back-ventilated and perforated facades, as well as balcony balustrades and complete balcony acoustics solutions for exterior applications.
For interiors, we offer room dividers, wall cladding, stair railings and room acoustics.
We recommend using weatherproof, high-pressure laminate material and highly dense particle boards for exterior applications, in addition to fibreboard and oak plywood for internal applications. If you prefer to use a different material, just let us know and we can go through the possibilities with you.
Laser-enabled, customised designs
Bruag’s laser technology allows us to offer customised designs, which provide a building with a unique character.
Each element is accurately designed to your specifications, cut to the nearest millimetre in accordance with your requirements, and coated in one of more than 3,000 available ultraviolet (UV) resistant colour tones.
Panel edges are also coated in your colour of choice from the RAL, NCS S, Bruag Alu or Les Couleurs® Le Corbusier ranges.
Innovative design technologies
Bruag is always looking for new materials and applications to complement our range of products to enable us to respond to any potential issues.
We also use state-of-the-art machines to create a high-quality product that aligns with your own individual specifications.
About Bruag
As a first-generation family-owned company, Bruag delivers reliable solutions and a highly flexible service while guaranteeing the quality of our branded products.
We aim to give you as much choice with as few limitations as possible. Based on this principle, it is possible to create products that differ from the standard. As a small medium-sized enterprise (SME), we can easily accommodate individual customer requirements.
We also help you to find a suitable solution for each individual project without relying on old concepts.
Further information on our products and specific past projects can be found on our website.

