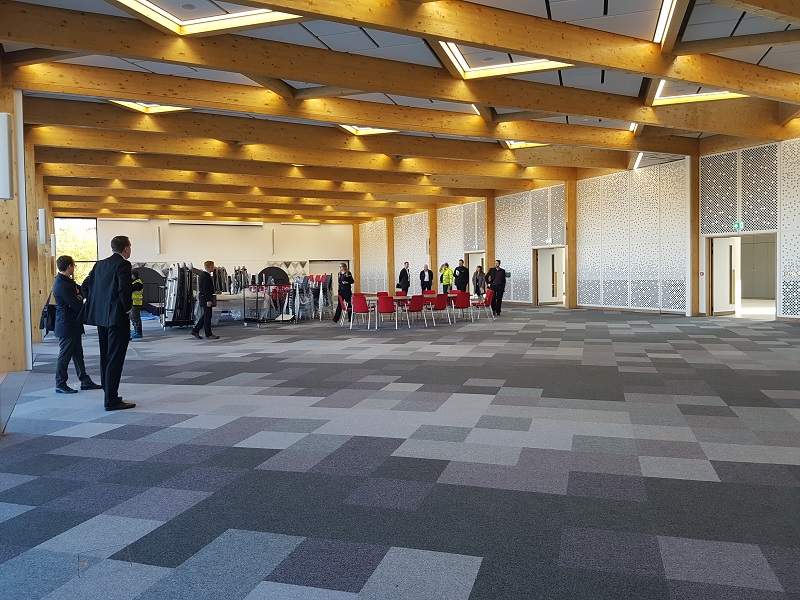
The fact that every single panel can have a different design enables the planner to adapt the density of the perforation pattern as befts the function of any given location within a room. This means that it is possible, for example, to have a pattern with a more open surface where there are air intakes, and less transparency in other areas of the room.
Location: Coventry, UK
Name of Project: Dining Room, University of Warwick
Product Category: Room Acoustics
Material: MDF 19mm
Perforation: Customised Design
Colour: RAL 9016
Architect /Planner: Associated Architects, Brimingham.

