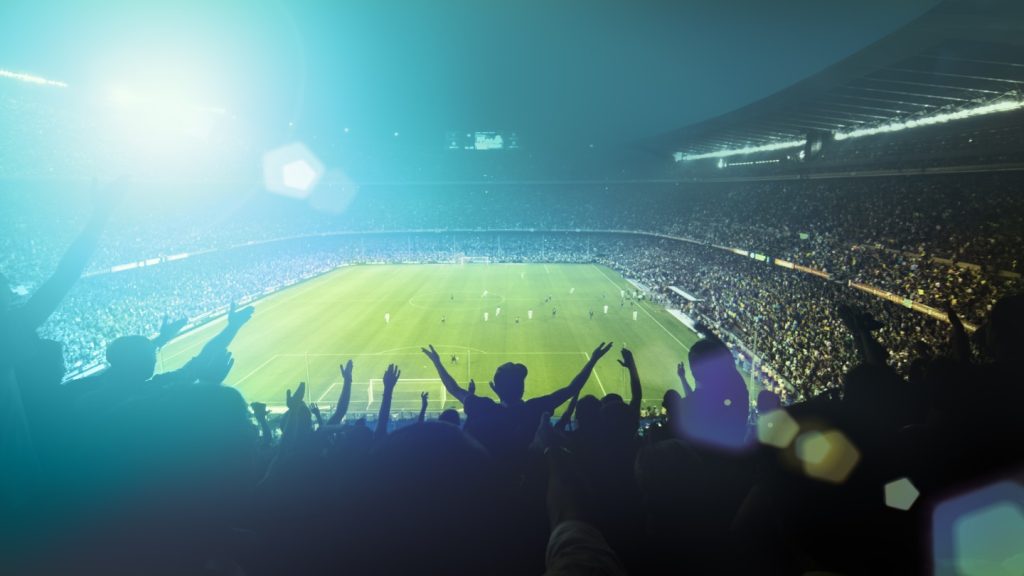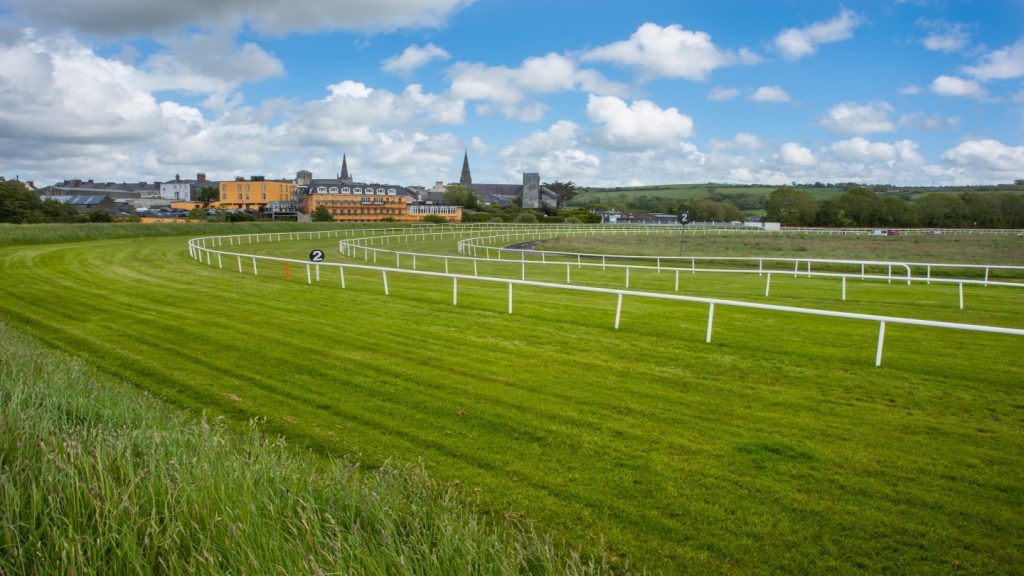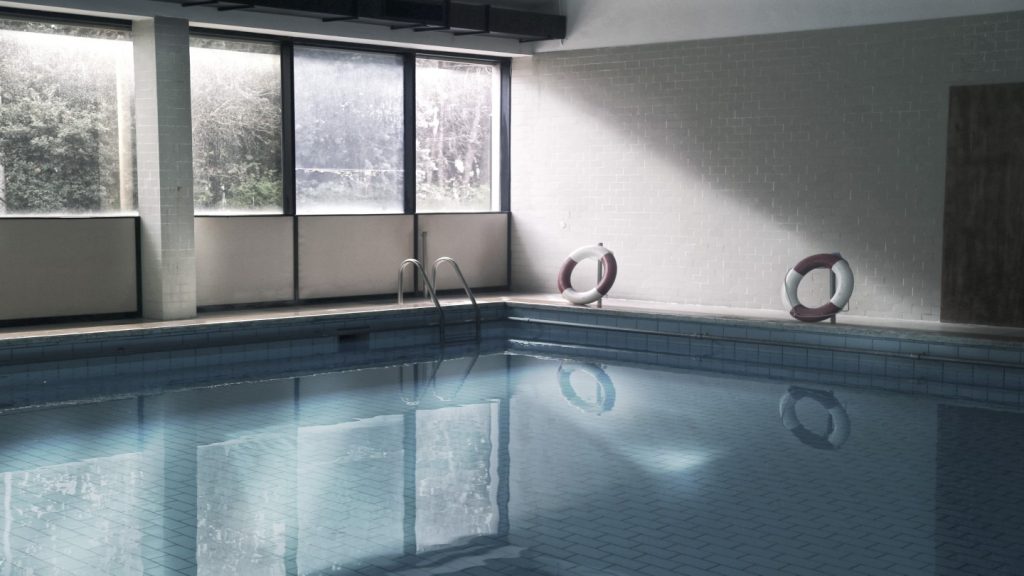After Japan was shaken by the country’s largest earthquake on record in March 2011, construction experts all over the world examined the damage and agreed that the harm to the country’s cities could have been far worse.
Hit by the earthquake and a tsunami, which left thousands dead, millions homeless and caused a nuclear disaster, Tokyo’s skyscrapers and mid-size buildings somehow resisted all attempts to make them plummet. Shock absorbers, sliding walls and Teflon foundation pads that isolate buildings from the ground – were all named as reasons why the capital’s constructions remained standing.
The omnipresent threat of an earthquake has forced Japanese architects and design engineers to place high priority on preparedness – and although Japan’s cities often shake they rarely fall. The strong Japanese building codes that include specific requirements on how to design short, medium and tall constructions, made sure that all buildings built since 2000 were built earthquake resistant.
Article 25 CEO and director of projects Robin Cross knows all too well how important regulations and guidelines for earthquake proof buildings are. The UK-based organisation designs, builds and manages projects in earthquake-stricken areas and recently sent a team of designers, architects and engineers to the earthquake areas in Pakistan and Haiti to build quake-proof schools and private housing.
Here, Robin Cross talks about the reasons why Japan’s buildings withstood the massive earthquake in March, the value of traditional construction methods and materials, and why there is no single solution to construct a quake proof building.
See Also:
Elisabeth Fischer: Why have Tokyo’s buildings fared so well in the earthquake in March this year?
Robin Cross:Japan and Tokyo in particular have a very high standard of building. Japan has a very sophisticated construction industry, a very sophisticated regulatory environment for constructing in earthquake zones and so the buildings did not suffer the same amount of damage.
How well do you really know your competitors?
Access the most comprehensive Company Profiles on the market, powered by GlobalData. Save hours of research. Gain competitive edge.

Thank you!
Your download email will arrive shortly
Not ready to buy yet? Download a free sample
We are confident about the unique quality of our Company Profiles. However, we want you to make the most beneficial decision for your business, so we offer a free sample that you can download by submitting the below form
By GlobalDataIt’s important to remember that it’s not earthquakes that kill people, it’s buildings that kill people. By designing the building safely you can save the lives of people in it. Largely, Tokyo and Japan did design its buildings safely.
EF: What makes a good earthquake resistant building?
RC:At its best buildings in earthquake zones evolve out of the traditions and materials of their locality and are very often flexible so that they can move with the earthquake without collapsing. In Pakistan there are some very successful traditional forms of construction, which have resisted earthquakes over many years.
The problem comes when you introduce modern construction methods like concrete and masonry to those areas without introducing the skills to do it safely. That’s really the key. If you try to build in an inappropriate construction approach without providing the technical skill to do it well, you will potentially provide a building, which can kill people in an earthquake.
If you’re using concrete or masonry construction than the building needs a much greater degree of structural design, structural support, quality control on the ground in order to arrive at a building, which can resist an earthquake.
EF: How do you combine tradition with new construction methods?
RC:We would always look at the traditional approaches of construction first as a starting point and understand what we can learn from them. Often the vernacular approach is the most appropriate. You can learn from traditional forms of plan, traditional structures and materials and use them in a different way in a modern building.
Certainly vernacular architecture is derived out of the location, the landscape, the ecology and the area, so there will always be differences depending on the materials available in the local environment.
It’s critical that you understand the vernacular of the area but you also need to provide design awareness in the design of the building. We have a design team with specific experience in working in earthquake zones like Pakistan and Haiti, who know a lot about how to design earthquake-resistant buildings and take their knowledge from one building to another.
EF: Have you ever ‘lost’ a building in an earthquake?
RC:Not that I’m aware of. The buildings that we’ve built in Pakistan have been struck by a number of earthquakes. We built them after the massive 2005 earthquake and there are quakes all the time. They are regular events in that area. As far as I know, we have not lost a building.
EF: What progress has earthquake proof architecture made over the past years?
RC:I think the key thing to realise is that the frequency of natural disasters is increasing and the number of people dying in those disasters is increasing. I think there have been about 700,000 deaths in earthquakes in the last ten years and that is to a large extent down to the migration of people into cities, living in vulnerable conditions in poor buildings. When those urban environments are struck by natural disasters and earthquakes, they cause enormous loss of life.
The key lesson to learn of the last 10-20 years is that we need to be much more intelligent about the way we design, the way we regulate and the way we train in construction industries in earthquake risk areas.
EF: Compared to Japan, does the fact that there are no regulations in Pakistan make it more difficult to build quake resistant houses?
RC:Absolutely, and even where there are regulations in the country doesn’t stop somebody building a house in an unsafe way if those regulations aren’t enforced. So what we have to do is make every project a training programme for local people, so when we leave we haven’t just left behind a safe building but we’ve also left behind a community and an industry better to able to build safely in the future.
The people we’ve worked with in Pakistan were very often completely untrained, they had no construction skills, but after the work they were trained in an earthquake-resistant way, they’d had a lot of supervision from architects and engineers and they were in a better position to go and build safer houses than elsewhere.
EF: Are there higher costs involved in making buildings safe for earthquakes?
RC:Sometimes there are higher costs, but very often it’s simply a matter of having the design intelligence and knowing how to design with the same resources in an earthquake safe way. We have a team of engineers who collaborate with our architects, our builders and construction managers to achieve the best earthquake-resistant solution.
EF: What is the most promising material or technology to construct earthquake-resistant buildings in the future?
RC:I think the most important thing for us in the developed world is not to try to enforce a single solution in earthquake areas. It is much more important that appropriate buildings are derived from the local knowledge and the local materials and we as architects can help communities and builders do that.
I would resist the invitation to give you a single solution because one solution in one location will not work in another and that’s important to understand. The key is cultural appropriateness and having the right design skills available in the team.






