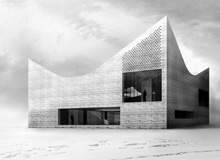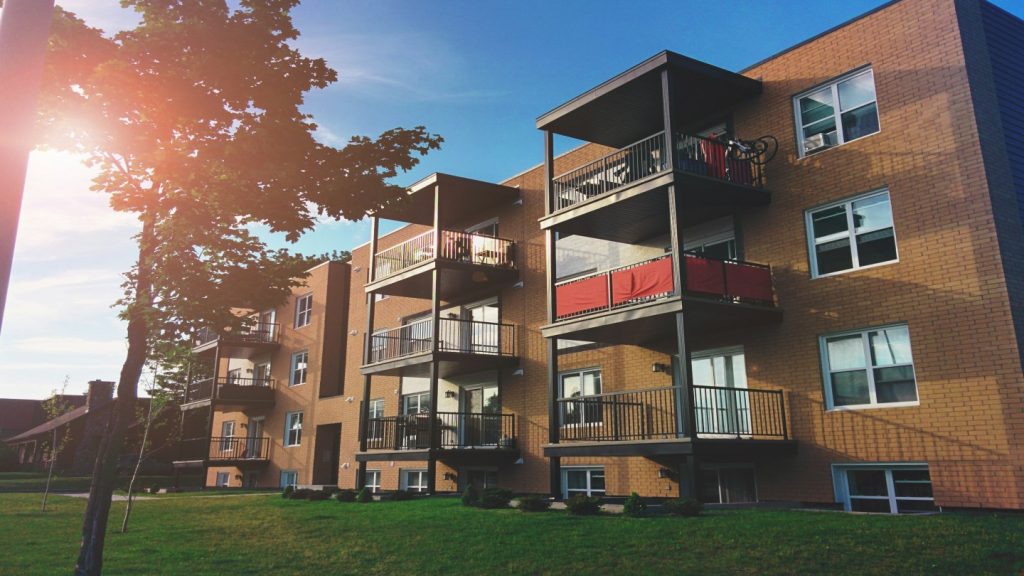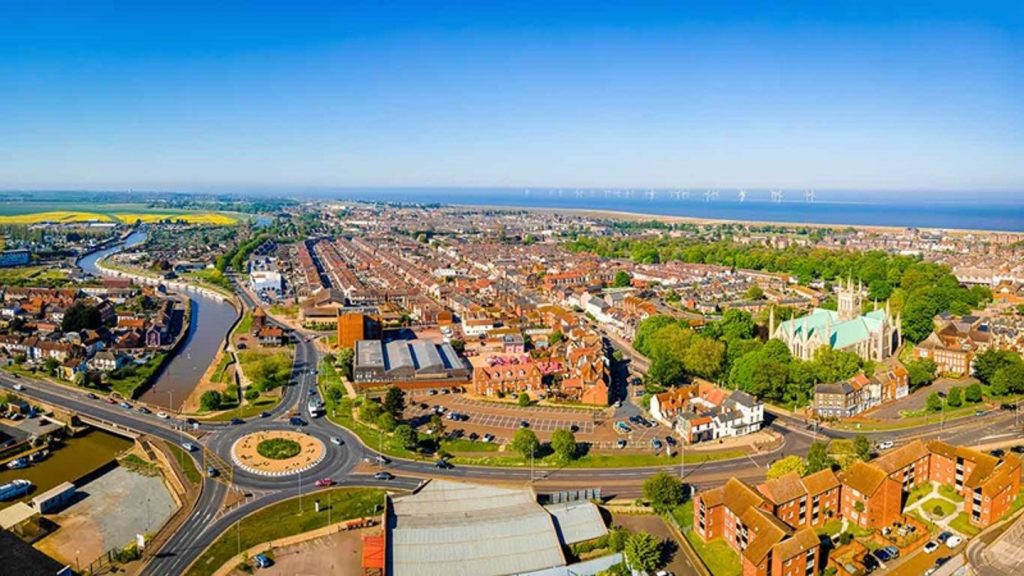
It was EBV Studio’s 2004 design for a concert hall in the Spanish seaport town of Águilas that got people talking. The way the building morphed from an urban block on its city-facing side into a concave-edged formation on the seaside seemed to embody the kiss between Mother Nature and metropolis.
Then came the Barcelona firm’s 2006 design for the headquarters of Ribera del Duero Wine in Roa near Burgos: a rectangular slab that rises majestically from the landscape and softens as it reaches the sky, delicately detailed with concave skylight bubbles.
A rush of awards followed for the studio and co-founders Alberto Veiga (35) from Spain and Fabrozio Barrozzi (33) from Italy.
Among them were the prestigious LEAF Young Architect of the Year Award and the AJAC (Association of Young Architects of Catalonia) prize for Best Young Catalan Office in the category of ‘unrealised projects’, both in 2007; and more recently the EBV duo were named as two of Europe’s 40 most important and emerging young architects by The European Centre for Architecture Art Design and Urban Studies.
Everything has been pointing skywards from there for Veiga and Barrozzi. They’ve since won a project in Szczecin, Poland, for their design of an expressionism – influenced concert hall, and have also been included among the 100 international architects chosen to design 100 respective villas for an experimental housing project in the city of Ordos in Inner Mongolia, China, known as Ordos 100.
See Also:
RIBERA DEL DUERO WINE HQ
How well do you really know your competitors?
Access the most comprehensive Company Profiles on the market, powered by GlobalData. Save hours of research. Gain competitive edge.

Thank you!
Your download email will arrive shortly
Not ready to buy yet? Download a free sample
We are confident about the unique quality of our Company Profiles. However, we want you to make the most beneficial decision for your business, so we offer a free sample that you can download by submitting the below form
By GlobalDataIn the short time that EBV has been operating (the pair formed in 2004 after working together in the office of Guillermo Vázquez Consuegra in Seville) none of their projects have been realised. But there’s something about their designs on paper that’s created hype. Their proposal for the Ribera Del Duero Wine headquarters ruling board, which is currently under construction and due for completion in 2010, exudes the kind of understated stateliness that characterises other works.
The aim for this €6.4m project (£4.6m) was to remodel and extend an existing building to house the headquarters for the ruling board. The 3,624m² structure will be made of local stone, emphasising the building’s historical appearance and ties with the land of the wine-growing region.
Set in the place where the city meets the rocky landscape, Veiga describes the building as effectively capturing, representing and effectively becoming the conversation between these contrasting elements.
“We believe that architecture is a material object that moves between the different physical, imaginary, sensorial realities that form a place,” says Veiga. “The material object becomes real through a specific process of absorption, essentialisation and intensification of those realities.”
It’s a complex theme that translates to sleek, subtle and sophisticated structures that are not only popular but that have the kind of stylistic simplicity and longevity that defines the greats.
ORDOS 100
This unique idea is brainchild of Chinese business magnate Cai Jiang, owner of the development companies funding the project. He commissioned Swiss architects Jacques Herzog and Pierre de Meuron (made famous in China for their design of the ‘Bird’s Nest’ stadium for the 2008 Beijing Olympics) to select the 100 architects to build the villas.
Originating from 27 countries (including 49 from Europe with two practices from Spain, and 23 from the US, 11 from Asia and two from Africa) the architects will be under the curatorial eye of Ai Weiwei, artist and principal of Beijing-based firm FAKE design.
Each architect has been allocated their 1,000m² parcel, all unique in geometry and dimension, via a lottery. But for a handful of programmatic conditions specifying the number of levels and bedrooms, an indoor pool, quarters for housekeepers and a Western-style kitchen, the architects – were free to do what they wished with the space.
The project has accumulated some mixed press for its spectacle quality, and has some critics predicting an architectural disaster zone – but for EBV the whole idea presented a unique and curious opportunity to explore not just their own design scope, but how this aligned with such an array of other styles.
“For our office this is an exciting project,” says Veiga. “Given the specific guidelines for the project, we believe that beside the different architectural styles there is a kind of overall complex organism.
“The limits in materials and height regulation and so on prevent the architectural mess that you often find in European suburban developments. It will be an interesting interaction between the different design approaches, within an equal given condition and context.”
EBV Studio is among the 28 architects in the first phase of the development. Their villas were designed earlier this year and will begin undergoing construction this summer. The remaining 72 architects in the second phase will see their designs realised by the end of 2008.
THE VILLA
Veiga and Barrozzi’s villa design shows both contrast and congruency with the landscape and history of the site. The basis for the villa is a stately cube, anchored in the solidity and familiarity of its shape but then freed at its rooftop to assume the lines of the sand dunes of the Ordos Desert.
“It was our challenge in the design of the house to find an original architectural expression for the programme, which is compatible with the beauty of the site and the climatologic elements,” says Veiga.
“In contrast with the rough open space of the surroundings, the plan of the house is a pure form, a perfect square. This sensible and pure building is defined by two essential elements: a glazed patio and an expressive roof.”
“The patio refers to the traditional Chinese houses, organised around a patio. At the same time, it allows the house to change its inner climate from winter to summer, and offers the possibility to create a complex interior world with different visual and spatial relations.”
The roof, Veiga explains, also reflects the contours of a traditional nomadic tent: which symbolises protection as well as a marking of one’s territory. “In this way, living in the interior is associated with the sensation of being under a tent, a protected skin, an extended sail,” he says.
Even though the elements of the design are specific to the site, its combination of the cubic and arcing forms seems to echo EBV’s other works.
“We try to look to each project with a new, open view. Certain elements are important in our approach: how does the project relate to the local conditions? What is the connection with the urban and natural landscape? What are the specific elements of the place and the history? We try to absorb and purify all these elements and together with our personal views translate it to an architectural design.”
“Our proposal [for the villa] intends to translate this idea of essence and pureness present in the context, in the composition of the project. It will create a space that absorbs and intensifies the character of the place and the surrounding elements.”





