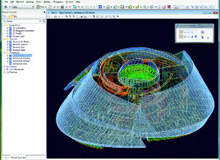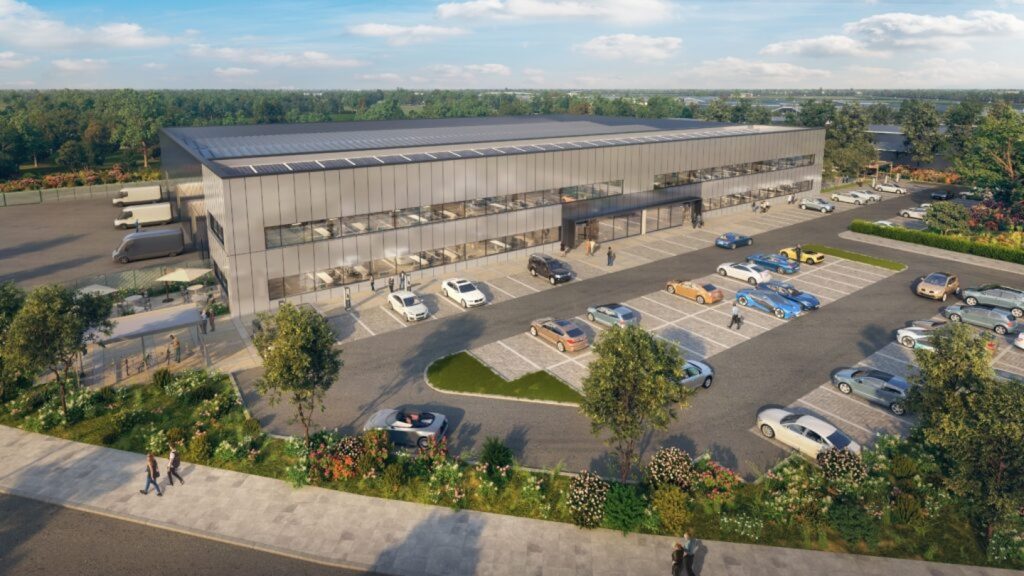
Designing buildings in 3D was once the preserve of a few stellar practices like Frank Gehry or Gensler, which boasted the few architects who knew how to operate the software. But now most newly trained architects are emerging with the ability. The revolution in 3D design has seen tools such as Maya and Rhino easily bolted on and interfaced to CAD software. And now the revolution is taking its next step to bring 3D design into the mainstream.
Recently launched 3D tools that are much easier to use, such as GenerativeComponents from Bentley Systems, which can be bolted onto its Microstation CAD software and Autodesk‘s Revit programme, now represent about 30% of the CAD software market in the UK alone.
"Designing double-curved canopies tended to be restricted to the really big practices such as Foster + Partners or KPF, which often develop their own programmes, but now most big practices are starting to buy these new tools," says architectural IT expert Dave Littlefield.
Bentley Systems recently launched ‘GenerativeComponents’, its 3D drawing product, which was developed in consultation with key architectural clients. The tool enables architects to design in 3D while at the same time updating the model with all the structural, quantity and costing information. "Often on more complex projects it is very difficult to work with such a lot of information," says Volker Thein, product director at Bentley’s building division.
"Now from a 3D model you can auto generate full plan sections with all the business information symbolised. If you change the model there is a ripple effect to all the floor plans. It means you avoid a lot of errors and omissions."
See Also:
Bentley Systems wants to go further by making it easier to import real data from manufacturers into the 3D model. "It’s all very well putting in the specifications for a building part but then you might find there is nothing like this in the market," says Thein. "We are going to make it easier for manufacturers to bring their products into the modelling environment."
How well do you really know your competitors?
Access the most comprehensive Company Profiles on the market, powered by GlobalData. Save hours of research. Gain competitive edge.

Thank you!
Your download email will arrive shortly
Not ready to buy yet? Download a free sample
We are confident about the unique quality of our Company Profiles. However, we want you to make the most beneficial decision for your business, so we offer a free sample that you can download by submitting the below form
By GlobalDataThe GenerativeComponents ‘surface’ and ‘push-pull’ modelling tools have been a big hit with architects because they anticipate the architect’s ‘design intent’. "What architects really want is a tool that enables them to capture intent rather than have to input specific geometric parameters," said Thein. "You input your constraints and draw your shape, and GenerativeComponents sets the parameters to optimise the shape and volume. If you change these constraints the design regenerates and you can see the changes happening dynamically. As a result architects can create unlimited design alternatives and immediately analyse how things like the overall size of the building and its energy performance are affected."
Business information modelling
The term, business information modelling has been around for a long time and Autodesk has delivered its own version of the long-promised BIM revolution with its Revit programme.
"Revit is a single database that enables you to build 3D models in collaboration with the other disciplines so that the data set is always consistent," says Autodesk’s sales director for Northern Europe Peter Baxter.
Revit facilitates the building of a single seamless team comprising the architect, structural engineer, mechanical and electrical engineer and contractor, with each sharing information and decision-making from the outset. "It basically enables more time for refining the physical design of the building because of the time saved on production," claims Baxter. "The bigger practices are seeing the benefit and client organisations are beginning to demand that schemes be delivered in this way. That is driving the smaller practices to adopt BIM," he says.
Intuitive design
The 3D software is being taken up by greater numbers because improvement in processing power has made designing in such tools much easier. ‘The feedback we are getting is that the software works very intuitively,’ says Baxter. ‘You do not need 15 years’ experience as a programmer to use these tools.’
However, not everyone is convinced, and some architects claim that designing with such heavily loaded software can be cumbersome and detract from the creative process. Jan-Christoph Stockenbrand of Berlin-based J Mayer H Architects claims that BIM software still has some way to go.
"It’s great to get information about how much surface area there is on a wall and how much paint will be needed to cover a door at the parametric design stage, but so far we are not attracted to this software," he says. "There are a lot of restrictions involved with BIM tools because they tend to produce walls, ceilings and windows in a certain way. We are not trying to think in terms of these technical categories but in terms of shape and form. BIM can lead to quite conventional designs unless you are highly skilled.
"If you want to be really free in your design and completely creative, you don’t want to be inputting a lot of information."
However, Daniel Bosia, associate director of Arup’s advanced geometry unit, warns against loading one piece of software with so many tools. "Most often, the projects that fail are the ones where the software company tries to do everything," he says. "It just becomes cumbersome and impossible to use and you can end up with very standard solutions. The key is being able to interface these big design tools with much more agile software."






