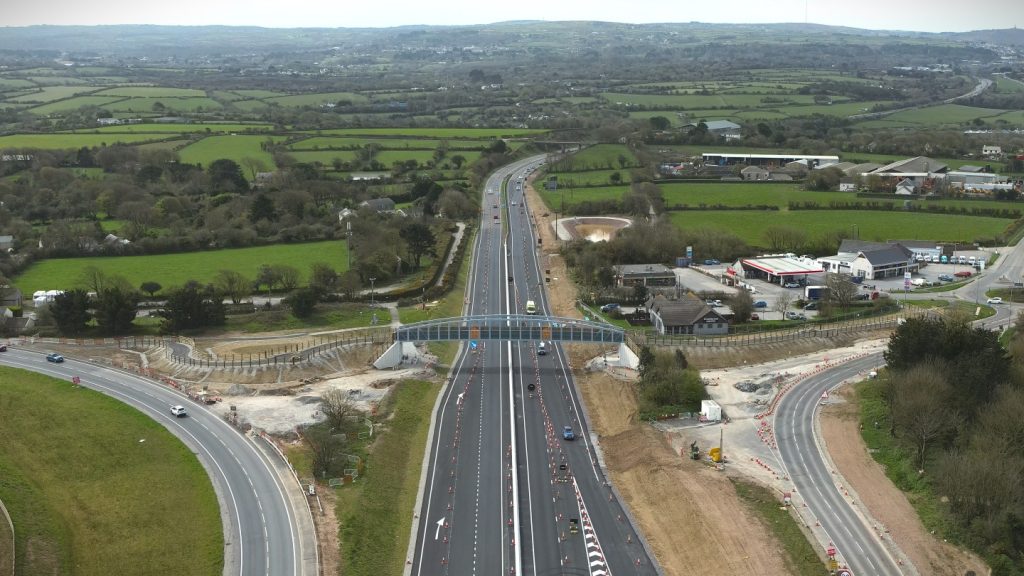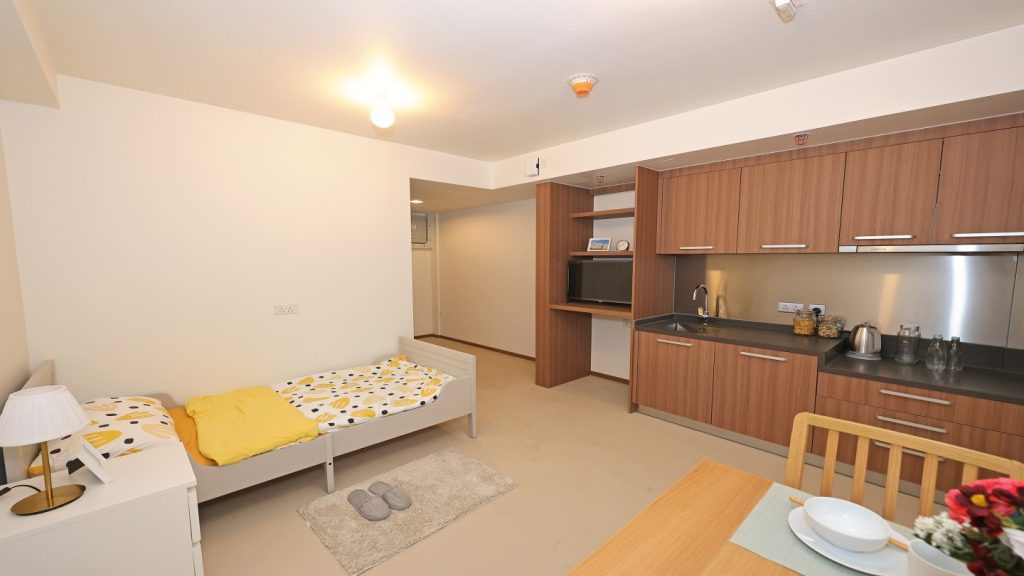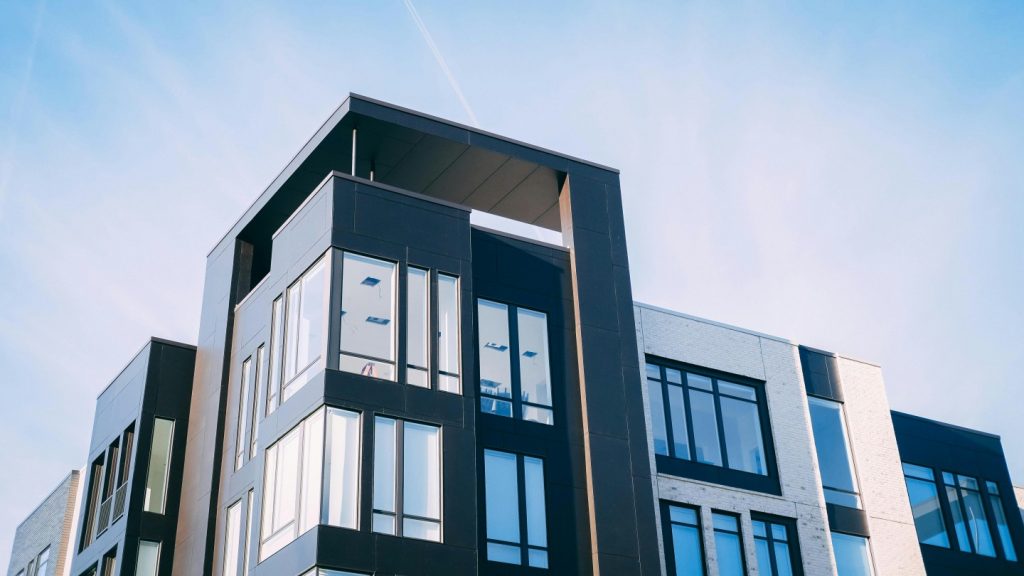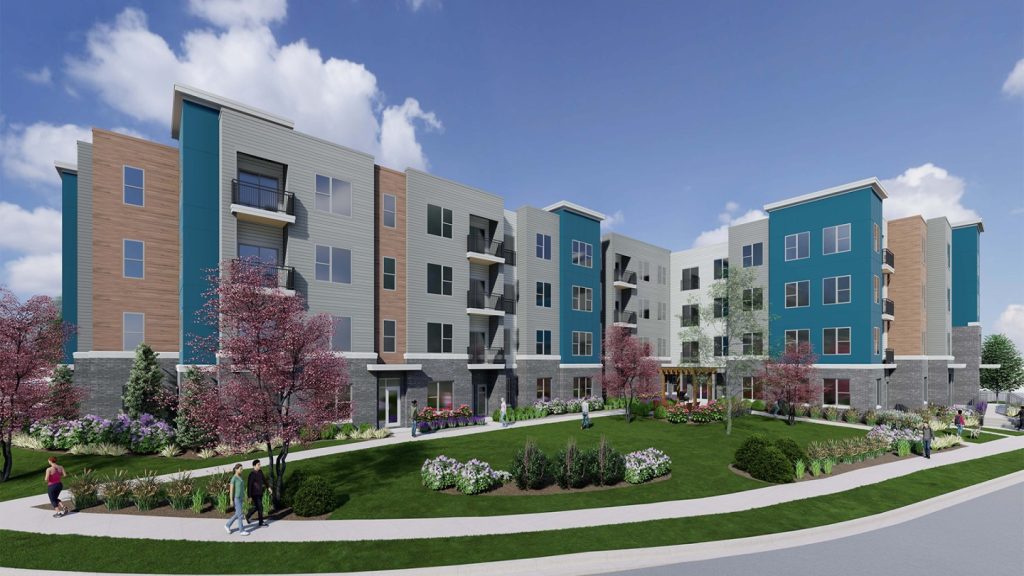The skyscraper is inconceivable without steel structural beams, but moving metals to the exterior of buildings once struck people as a counterintuitive idea: who wants to live or work inside a hot tin can? Increasingly, though, people and organisations have found steel, copper, aluminium and titanium exteriors appealing as well as functional. Beginning as experiments in the days of the Bauhaus, metallic claddings have moved on from utilitarian measures to reduce the risk of fire to components of advanced, award-winning designs. No longer derided for their associations with Quonset huts and disposable roadside structures, these materials offer resilience, design flexibility, and sustainability as well as the hint of a futurist aesthetic straight out of William Gibson’s Gernsback Continuum.
Metal exteriors have a distinguished if underpublicised history. As Barry Bergdoll and Peter Christensen recounted for the Museum of Modern Art’s 2008 Home Delivery exhibition, Walter Gropius experimented with copper prefab houses for the Eberswalde-based firm Aron Hirsch, building on the work of Friedrich Forster and Robert Krafft, in pre-Nazi Germany, before applying similar ideas to housing for Jewish emigrés to Palestine. Wartime copper shortages put a stop to that project, however, and through mid-century, despite a few venturesome ideas like Buckminster Fuller’s UFO-shaped Wichita House, short-lived military and commercial structures were the dominant form of metal-clad construction. Metal usually meant cheap and clanky (and rust-prone).
Over recent decades, the combination of improved materials, digital design tools, and certain pathbreaking projects has changed these connotations. Dominique Perrault’s work with stainless-steel mesh at the Bibliothèque Nationale de France, the Berlin Velodrome, and elsewhere went a long way towards redefining the paradigm. Helmut Jahn, frankly preferring synthetic materials and observing that “wood is much harder to produce than metal,” has expanded steel’s role to blur the border between structural support and façade, as in the Near North Apartments in Chicago. Snøhetta’s forthcoming projects in the Middle East – particularly the King Abdulaziz Centre for Knowledge and Culture at Dhahran, Saudi Arabia, a structure of polished steel representing a delicately balanced, gravity-defying pile of enormous shining stones – use the brightness, durability, and strangeness of the material as a powerful signifier of human achievement.
No discussion of metal cladding can overlook its most prominent contemporary proponent, Frank Gehry. After daring to incorporate déclassé corrugated metal and chain-link fencing in his own Santa Monica house, Gehry and his team of CATIA wizards devised what may be the most recognisable signature in contemporary architecture, his fluid geometries in brushed titanium (the Guggenheim Bilbao) or stainless steel (Disney Concert Hall in Los Angeles). The risk of excess reflexivity requires attention, as illustrated by the Disney Hall experience, but Gehry has brought these surfaces a humanising flexibility and warmth.
Dense urban sites, with their atmospheres under intense thermal and vehicular assault, seem particularly receptive to the sturdiness of exterior metals. Among buildings recently profiled in these pages, two in Manhattan, Cooper Union’s Morphosis academic building (see LEAF Review No. 8) and the New Museum for Contemporary Art by SANAA (No. 4), have adapted the industrial look of porous metals (aluminium at the New Museum, stainless steel at Cooper) in brise soleil structures that aid in the buildings’ thermal control at the same time they strike a locally appropriate industrial profile and offer a nod to the city’s traditional cast-iron frames.
See Also:
Elsewhere in New York, but as yet unbuilt, Ben van Berkel has proposed a residential tower with striking horizontal black steel ribbons, and SOM recently unveiled a mixed-use centre for the New School University with a similar skin of bands of dark brown brass. Variations on the brise soleil theme are appearing in all manner of high-profile sites: at the 2010 Shanghai World Expo, Jacques Ferrier’s French pavilion holds its diagrid exoskeleton of concrete-coated steel mesh a few metres off the building proper, balancing armour and invitation – part chainmail, part trellis, part fishnet stocking.
How well do you really know your competitors?
Access the most comprehensive Company Profiles on the market, powered by GlobalData. Save hours of research. Gain competitive edge.

Thank you!
Your download email will arrive shortly
Not ready to buy yet? Download a free sample
We are confident about the unique quality of our Company Profiles. However, we want you to make the most beneficial decision for your business, so we offer a free sample that you can download by submitting the below form
By GlobalDataMetallic cladding is still daring, but it’s become a prevalent enough choice to develop its own vocabulary: some forms speak of space flight and self-sufficiency, others of networks and biomimicry. In three new projects, serving widely disparate programmes, established architects and newer talents have looked to metals as not only problem-solvers but attractions.
CircleBath Hospital, Somerset, UK, Foster + Partners
Hospitals are a notoriously inflexible typology on several levels. Tightly regulated and economically challenging, with difficult requirements for mechanical/electrical/plumbing infrastructure, highly specific demands for circulation of personnel and equipment, and infection-control requirements limiting the selection of materials, hospitals usually wind up with a dour, corporate, designed-by-committee look, even when architects and officials share a commitment to progressive visual and functional ideals. Expertise in balancing the multiple demands in medical-facility design and construction, though exceptionally well developed within speciality firms, is not widely distributed.
So it came as no small surprise when Circle Health, a young employee-owned partnership attempting to transform the practice of health-care management by launching a series of elegant new hospitals, chose Foster + Partners for its first in the series. Foster had never worked on one before.
To Rory Coonan, Hon, FRIBA, design advisor to Circle, this “lack of legacy” was precisely the point. “It made sense to go to people who’d never done it before, because such people are likely to bring fresh thinking to a problem,” he says.
“Foster + Partners had never done an airport before they did Stansted; they reinvented the whole notion of an airport”. The brief for Bath has been to bring boutique-hotel standards to the design and atmosphere of a small hospital, in the belief that a more humane environment might not only make the inherently disturbing experience of being in hospital less stressful to the patient but actually improve clinical outcomes.
This is more than well-intentioned intuition. The field of “evidence-based design”, while still relatively new, is beginning to accumulate data linking pleasant surroundings, views, lighting, and air with shortened recovery times after certain procedures. Beginning with a 1984 US report that patients after gallbladder surgery had shorter stays, more positive nurses’ evaluations, and less painkiller use if their hospital windows opened onto treetops rather than brick walls, this movement has been gathering quantitative support for the common-sense idea that putting ill people in a humane setting is good for them.
At CircleBath, this synergy between architectural and medical expertise translates into a plan organised around a large central atrium, minimising confusing corridors and departmental divisions while maximising views of the sky and the surrounding protected greenbelt. Circular skylights draw sunlight into the atrium for the benefit of patients, staff, and visitors; long horizontal windows make natural light ample throughout the building. There are even windows in operating theatres, positioned high enough to show the sky but not distractions on the ground, aiding surgeons’ mood and energy without interfering with their concentration. Upper-floor bedrooms look out onto landscaped balconies.
One retains the sense of being in a particular place and time of day, not isolated in a disorienting institutional never-never land (the sensation that conventional hospitals share with windowless, clockless Las Vegas casinos). Air conditioning is eliminated almost entirely, present only in operating rooms and spaces requiring positive or negative-pressure ventilation. Interior details (natural materials in floors and panels; calming colours such as rust, umber and ochre; large cylindrical chandeliers in the atrium) contribute to a welcoming ambience that brings to mind the etymological and historical connections, long lost in too many cases, between hospitals and hospitality.
Darron Haylock, partner at Foster in charge of the project, calls CircleBath “a jewel box that sits in the landscape”. The exterior is purposefully bright and shiny, thanks to a precise array of 300 bespoke diamond shingles in mill-finished aluminium, produced by Lakesmere on a design-build basis with main contractor Taylor Woodrow (a component of Vinci).
“I think it’s an honest material,” says Haylock, “one that will patinate with time. That’s a kind of richness which I think is quite honest”. The cladding screens out rain, maintains an air gap to aid insulation, and offers an external visual signature.
The architects and clients selected the aluminium over assorted darker copper and bronze façades on the basis of both its value for cost and its satin-like texture, which helps control the level of glimmer in the landscape. The overlapping shingle pattern has a tolerance allowing for thermal expansion without pillowing; there are no visible rivets or fixes, and the critical corner points, where three planes of shingles meet, are precise. “It was a healthy dialogue with the guys on site and the fabricators,” Haylock recalls, “to understand what tolerances they could work to, to ensure that the folding of the shingles worked properly…. There was absolutely no creep.”
CircleBath is a 28-bed private elective-care facility, not a “blue light” hospital with an accident and emergency department. It accomplishes things that would be difficult on a larger scale or with a full-service public programme – ease of navigation even without signage and BREEAM environmental standards – and it required extensive negotiation for approvals at numerous points where it departed from customary practice. Timber floors and exposed concrete, for example, are unusual in hospitals, and the design team needed to persuade infection-control officials that sealants, maintenance and regular inspections could keep these surfaces as microbe-free as the more common synthetics. “I think it’s a bit of a culture thing,” Haylock comments, “ensuring that not only those that design it and those that build it but also those that use it and maintain it understand the philosophy behind the building”.
Remarkably, he adds, the various five-star features were not budget-busters.
“The target set by the client, quite rightly, was to ensure that a typical square-metre rate is very comparable to that of a similar-sized hospital. Spending more time thinking about it, testing and pushing and pulling the design, and understanding how you can get the best value for money out of the construction budget” facilitated choices that should help control long-term operation costs, such as excellent temperature stability owing to underfloor heating, chilled-beam radiant cooling in patient bedrooms, and substantial concrete thermal mass. In some countries, a small green hospital with boutiquish amenities would be accessible only to the overprivileged, but CircleBath freely accepts NHS patients; Coonan compares the facility to a national art museum, open to every citizen regardless of income.
YJP Administrative Centre, Tianjin Binhai, China, HHD_Fun
Temporary buildings serving larger construction sites are also rarely innovative in design: in a structure meant for a five-year lifespan, cost is the over-riding concern. But at the site of a new central business district in Tianjin’s Binhai New Area, a planned district on the north-eastern coast of China, the Beijing firm HHD_Fun has devised a way to observe the necessary economies while offering an intriguing challenge to the eye.
The brief calls for office space, an exhibition area for a model of the CBD, and a series of enclosed verandas for 360° viewing of the construction site by visiting dignitaries. In a climate with wide seasonal temperature variation, bright sunlight, flat topography and no neighbouring buildings yet to provide either context or shading, the cladding performs crucial functions in permitting appropriate amounts of light into different areas. This cladding system could only have been executed through parametric design tools, but it works an elegant set of variations on a simple theme, generating a profile that simultaneously serves the building’s programme and fuses futurism with historical reference. 12 simple script-generated forms (actually just six with mirror-image variants), precisely oriented at different rotating positions, create a series of alternating solid boxes and voids that produce shimmering visual vectors.
Wang Zhenfei, one of HHD_Fun’s co-principals (formerly of Ben van Berkel’s UN Studio, along with his partner Wang Luming), describes the YJP Administrative Centre’s exterior as “technically a very easy pattern: it’s just a rotation of line from vertical to horizontal, which basically formulates these 12 units”. The horizontals, hexagons, and quadrilaterals create a variety of views from within, evoking “the Chinese traditional garden, [where] you always have a different window frame in front of you, so you can frame your view by the different shape… a round one or a rectangular one, or maybe a free-form one”. Seen from outside, the asymmetrically rippling surface composed of 5,800 aluminium boxes is orderly but organically varied; for the building’s workers and visitors, including officials who need both a full view of the ongoing construction and protection from the wind and sandstorms prevalent in north China, the gradations of porosity allow more open views from the office area, more closure in the restaurant and exhibition areas, and deep shading for the balcony.
The boxes are constructed of rigid powder-coated aluminium 3mm thick, designed to be stable for the building’s five-year life and then to be recycled. The cladding, says Wang, stands 2.4m away from the windows, a double-glazed system of low-E glass, preventing heat at the cladding surface from being transmitted to the interior.
The perforated lower surfaces of each box are decorative, but they originally served a purpose that was abandoned in the interests of speedy construction: housing LED lighting units. Aluminium was chosen over precast concrete panels for reasons of weight and maintenance. “Combining advanced design methodology with a low-technique production situation,” Wang says, “makes a façade look very complex, but actually quite easy to construct,” allowing the project to proceed quickly and economically despite a local shortage of advanced building technology; the budget of 2,500 RMB a square metre (under £380 at the time of writing) was lower than expected, and construction took a mere seven months. The results, after such a modest input, add up to a sophisticated façade that merits a longer life than the building’s formal mission demands. Wang is far from alone in hoping for some flexibility in the five-year plan.
Fujitsubo Beauty Parlour, Tokyo, Japan, Archivision Hirotani Studio
In Tokyo’s fashionable Omotesand district, tightly circumscribed by neighbouring buildings, power lines, and telephone poles, stands a plucky three-storey copper-clad building with a tripartite pitched roof, a series of glass floor slits to guide light through all levels, one exterior surface fenestrated by only two narrow vertical slices, and no artificial illumination at all by day (except in the basement). This unusual building, located near Tadao Ando’s mixed-use Omotesando Hills project, appears to have one eye on the Gehry object-building tradition and another on a surprising inspiration, a class of sessile marine organisms that have evolved to survive difficult conditions.
The gleaming copper shell has both cultural and biomimetic references. Lady Fujitsubo is a major character in Murasaki Shikibu’s 11th-century novel The Tale of Genji; the name also translates as “barnacle”. These creatures fascinated Charles Darwin for a variety of reasons, not least the adaptability of their forms. The Fujitsubo beauty parlour is adaptive in different senses: it is not wedded to its initial programme as a salon and may eventually serve other commercial purposes, but it strikes a small, tough profile that speaks to its users and observers on its own distinctive terms. Architect Yusaku Ishida of Archivision Hirotani Studio explains, “We imagine the structure body, which seems to be a thin, firm husk, to use the inside space more widely. It is a common point with the shape of a barnacle.”
Sometimes described as a “vessel of light”, the Fujitsubo building relies almost entirely on daylight from the three quadrilateral oculi atop the truncated cones of its roof. These stand at different heights and present multiple acute and obtuse angles, in contrast with the rectilinear grid established by the cladding panels and the body of the building. The atmosphere is defined by the angled shadows from the cone volumes as well as the uninterrupted planes of the nearly windowless walls. The interior levels are gallerylike open halls that exclude nearly every external element except pure light.
The building begins its life as a bright jewel; as it ages, it will attain a weathered gravitas. Ishida describes the crafting of the copper sheeting covering this complicated shape as a difficult, prolonged process, but worthwhile in the long run, since it allows another distinctive feature of the exterior, its gradual mutation over time. Ishida and partner Yoshihiro Hirotani chose copper over other low-maintenance materials they were considering, particularly brick, because of its patination, “the characteristic of the material beautifully changed with the time passage”. Insulation between the copper and the concrete frame eliminates two concerns that arise with copper, heat retention and acoustic resonance.
“We think that it is [a] very pleasant space for the person who wants to challenge the characteristic space,” Ishida says, recalling that the firm received an inquiry about whether it could serve as a house rather than a commercial structure.
Some commentators have seen Fujitsubo as a compressed version of the 12-room villa Casa Parr in Chiguayante, Chile, by Pezo von Ellrichshausen. The roofline makes this comparison plausible, but where Casa Parr relaxes laterally under the Chilean sun, Fujitsubo thrusts its skylights upward, hungry for light from above while defending itself from lateral views, implicitly aware of urbanity’s competitive atmosphere. Not every neighbourhood could accommodate such a building, but within Tokyo’s hypercomplex, ever-changing environment, it’s right at home.







