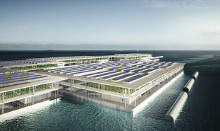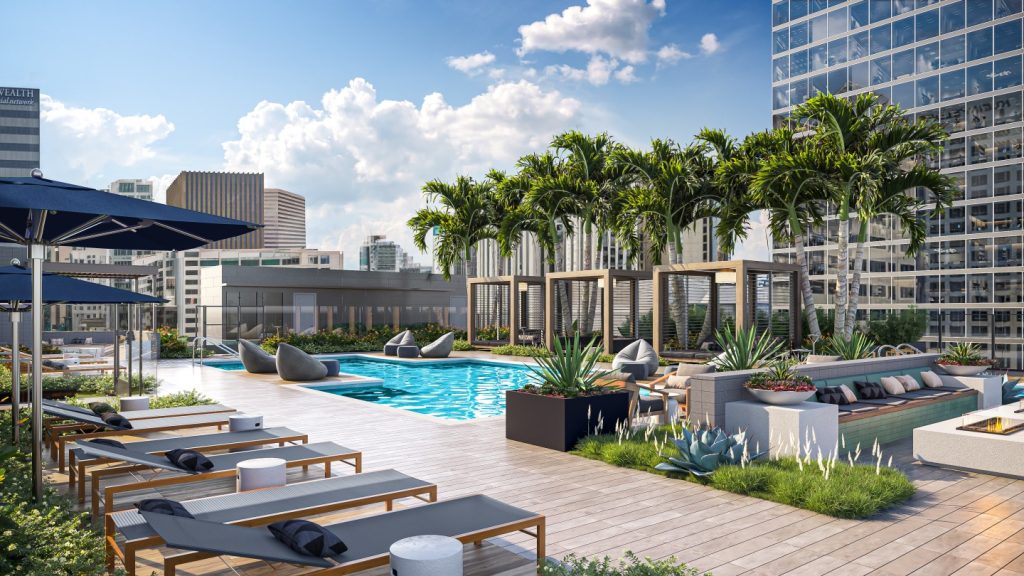

Barcelona’s floating solar farm to prevent food shortages
Barcelona-based Forward Thinking Architecture (FTA) launched an innovative concept to construct a solar-powered vertical farm that floats offshore to provide a viable solution to future food scarcities.
Designed by FTA architects Javier Ponce and Jakub Dycha, the smart floating farms (SFF) include a modular-expandable, multi-layered buoyancy system that integrates solar energy, hydroponics, green growing and aquaculture.
Farms will be installed in open sea areas to eliminate the use of large land properties and minimise agricultural imports.
Tham & Videgård design ‘most sought-after’ home in Sweden
Swedish firm Tham & Videgård created the Hemnet Home as a data experiment intended to create a new type of architecture.
See Also:
Appointed by the country’s property website Hemnet, the architecture company designed a prototype of ‘Sweden’s statistically most sought-after home.’
How well do you really know your competitors?
Access the most comprehensive Company Profiles on the market, powered by GlobalData. Save hours of research. Gain competitive edge.

Thank you!
Your download email will arrive shortly
Not ready to buy yet? Download a free sample
We are confident about the unique quality of our Company Profiles. However, we want you to make the most beneficial decision for your business, so we offer a free sample that you can download by submitting the below form
By GlobalDataDesigns of Hemnet Home, nicknamed the ‘House of Clicks’, was developed after the firm analysed 200 million clicks on 86,000 properties on sale at the website between January and October 2014.
Designs for Showground rail station revealed in Sydney, Australia
 The New South Wales Transport and Infrastructure Ministry revealed design plans for the Showground station site, which is one of the eight railway stations for Sydney’s A$8.3bn ($6.41bn) North West Rail Link (NWRL) project.
The New South Wales Transport and Infrastructure Ministry revealed design plans for the Showground station site, which is one of the eight railway stations for Sydney’s A$8.3bn ($6.41bn) North West Rail Link (NWRL) project.
The first of four tunnel boring machines (TBM), Elizabeth, broke ground at the site indicating that tunnelling for the project is more than a third complete.
The underground station will have platforms nearly 20m below the surface. It will provide access to the existing Castle Hill Showground residential development, as well as nearby employment areas.
Partners Group and Marick begin £200m office project in London
Switzerland-based private equity firm Partners Group announced plans to develop a Grade A office building at 80 Fenchurch Street in London, UK.
The firm has partnered with Marick Real Estate for the project, which has an estimated value of £200m.
Development has been planned for a location in the City of London to ensure good transport connections.
Zaha Hadid Architects plans Mexican urban housing development
 Iraqi-British architect Zaha Hadid unveiled plans to construct a high-density housing project called Esfera city center residential project, in Monterre, Mexico.
Iraqi-British architect Zaha Hadid unveiled plans to construct a high-density housing project called Esfera city center residential project, in Monterre, Mexico.
This is the high-profile architect’s first project in Mexico.
The brief for the development originally required 12 residential towers but was later modified as the London-based architect proposed a low-rise design, with 981 units along three sides of the rectangular site.
At present, the development is to sit at the south-east part of the city, in the Huajuco canyon.
Japan reduces its design for the 2020 Olympic stadium in Tokyo
Japan must scale-down its plans for the new JPY170bn ($1.42bn) Olympic stadium in Tokyo, in order to save construction costs and time before the summer games start in 2020, said the country’s sports minister Hakubun Shimomura.
Shimomura stated that Japan cannot meet the deadline for the retractable roof, which had been planned for the field. He also suggested that 35% of the stadium seats should be temporary, to reduce expenses and time.
The minister had requested Tokyo Governor Yoichi Masuzoe to contribute funds, but the governor remained non-commital, according to Kyodo news service.
Nasa initiates a habitat design-build-create challenge in the US
Nasa challenged members of the public to design and build a 3D-printed habitat for deep space exploration, including the agency’s journey to Mars.
Participants of the $2.25m competition were asked to create a living space using indigenous materials in combination with other left-over spacecraft items that would be considered as waste.
Named the 3D Printed Habitat Challenge, it will be carried out in multiple phases, with the already initiated at the Bay Area Maker Faire in San Mateo, California.
Arup and Studio Echelman create suspended sculpture in Boston
 Engineering firm Arup collaborated with Studio Echelman to construct the half-acre fiber net sculpture and install it over the Rose Kennedy Greenway in Boston, US.
Engineering firm Arup collaborated with Studio Echelman to construct the half-acre fiber net sculpture and install it over the Rose Kennedy Greenway in Boston, US.
The sculpture was designed by artist Janet Echelman of Studio Echelman.
The netting is in place 365ft above the greenway and covers nearly 600ft between three high-rise buildings.
Echelman’s sculpture was commissioned by the Rose Kennedy Greenway Conservancy.






