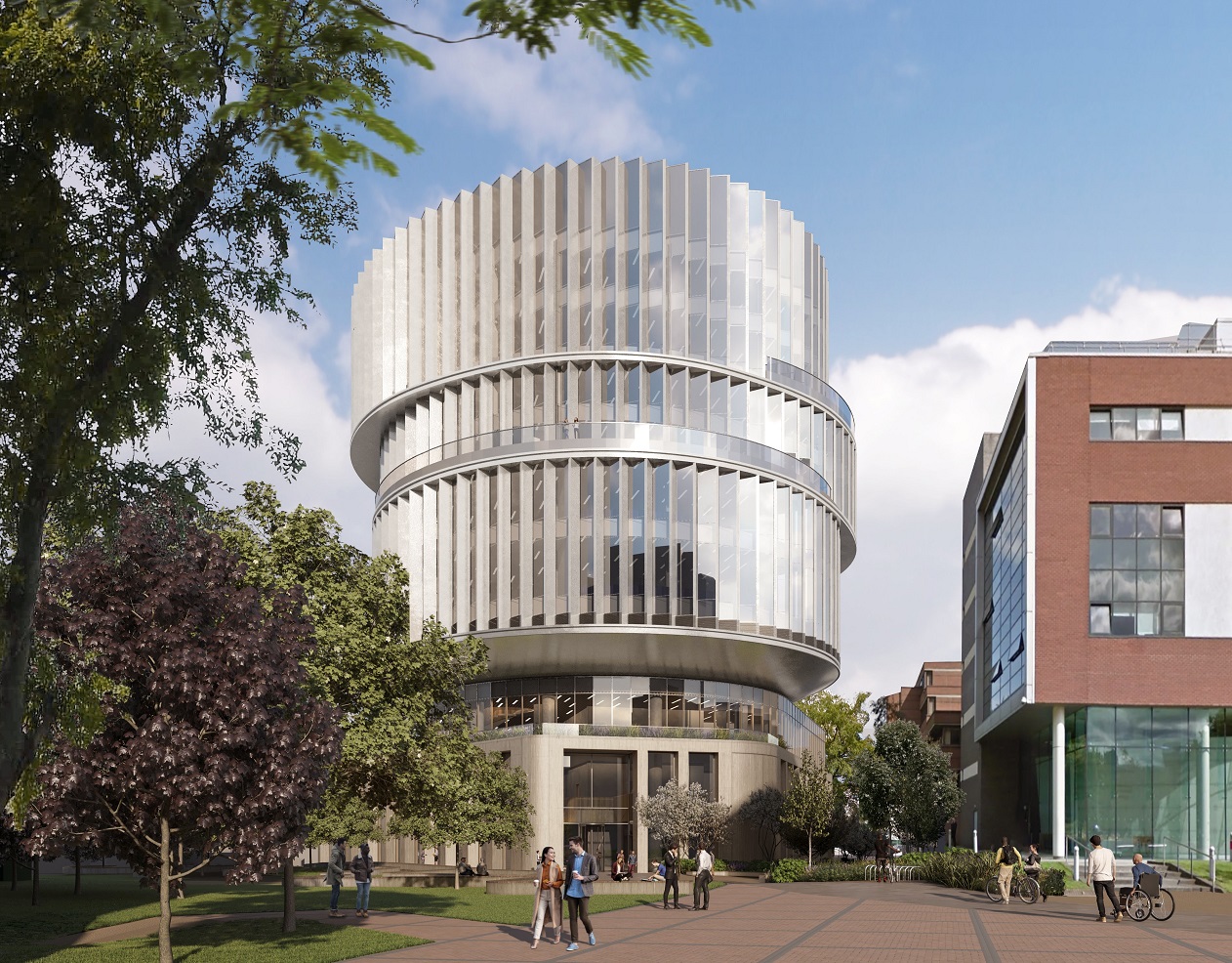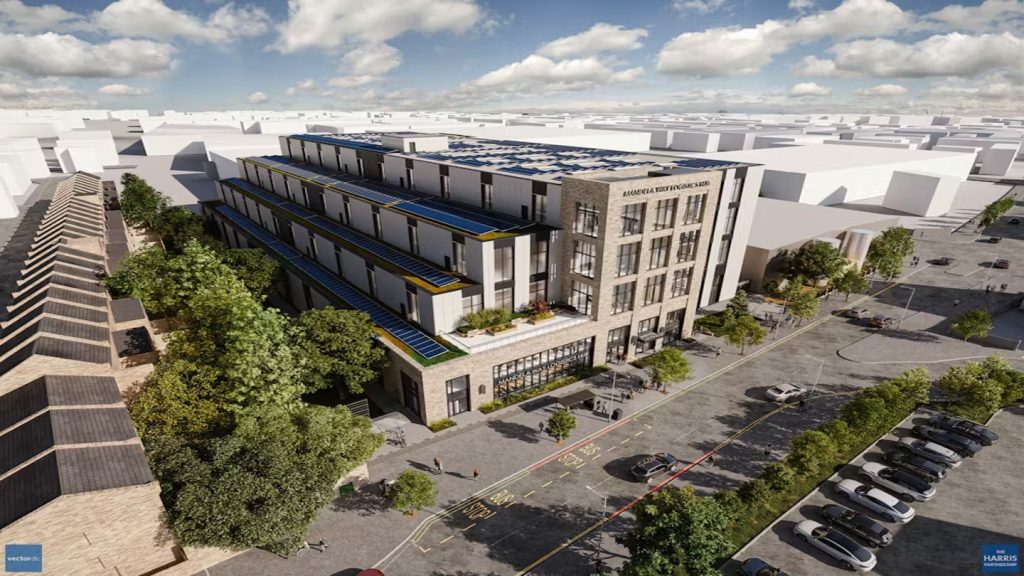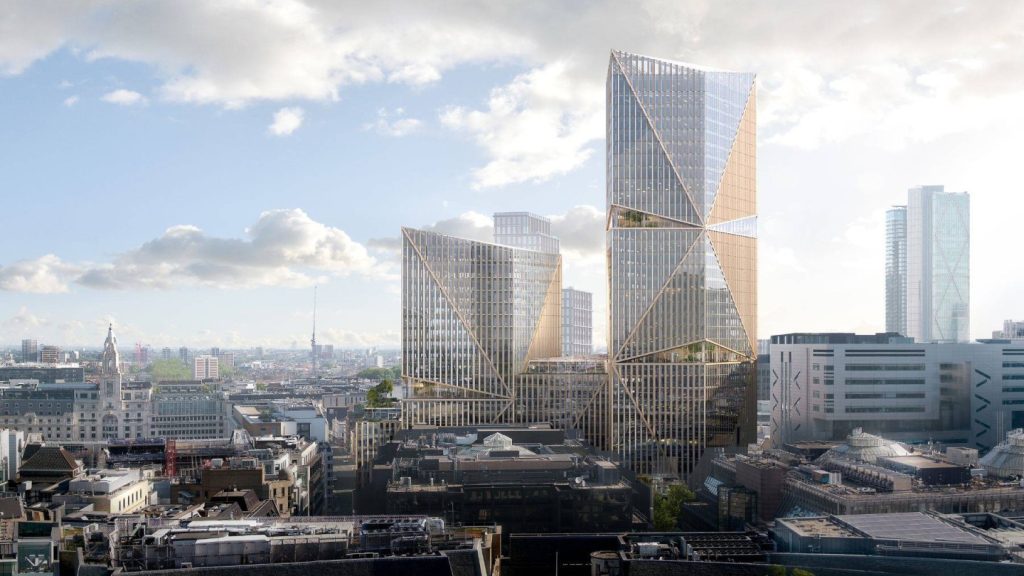
Birmingham City Council has approved plans for the construction of a ten-storey landmark building at Aston University in the UK.
Following a competition in 2019, Hawkins\Brown was appointed to design the building. It will also lead a consultant team comprising Price & Myers, Hoare Lea and Ridge & Partners.
In its brief, Aston University called for a new building at the heart of its central Birmingham campus.
The design created by Hawkins\Brown includes a civic plinth at ground level with a landmark pavilion above.
Wrapped in a colonnade formed of pigmented pre-cast concrete, the plinth addresses the surrounding campus and public realm.
Hawkins\Brown partner Tom Noonan said: “This landmark building will serve as a dynamic new front door to Aston University’s campus – an interface between the University and the wider city.
How well do you really know your competitors?
Access the most comprehensive Company Profiles on the market, powered by GlobalData. Save hours of research. Gain competitive edge.

Thank you!
Your download email will arrive shortly
Not ready to buy yet? Download a free sample
We are confident about the unique quality of our Company Profiles. However, we want you to make the most beneficial decision for your business, so we offer a free sample that you can download by submitting the below form
By GlobalData“It is designed as a building of two halves: civic uses are provided in the lower section which opens out onto a landscaped plaza, enabling new public routes to emerging districts such as Birmingham’s knowledge quarter.
“Above this plinth is a more playful ‘lantern’ which contains learning spaces and academic offices. The dynamic and visually striking lantern offers roof terraces where the floorplates shift and is designed to deliver new types of flexible spaces for the University well into the future.”
The upper pavilion is a glazed lantern with a form that presents a distinctive silhouette within the Birmingham skyline, especially when lit at night.
The façade’s sawtooth form has been designed to control heat gains into the building while facilitating natural ventilation and reducing energy use.
Facilities on the ground floor of the building include a museum-style café with associated social seating and relaxation spaces, a tiered lecture theatre with a large capacity at one end of the central ‘public arcade’.
This space has a ‘performance stair’ feature that will provide a flexible area for social interaction.
Flexible teaching spaces, and student and social study areas occupy the mid-level floors while the upper floors are meant for university staff and workspaces.
A generous atrium, which rises through the height of the building, forms the primary circulation. Open and flexible spaces face onto the atrium and benefit from natural ventilation, daylight and direct access to external roof terraces, supporting sustainability and wellbeing.
A new ground floor arcade has social spaces and a café and will provide spaces to relax, socialise and connect with the new landscaped public realm.
The building has teaching and learning facilities, as well as academic workspace on the upper floors. This includes flexible lecture theatres, seminar rooms and study spaces that can be used by the whole university community.







