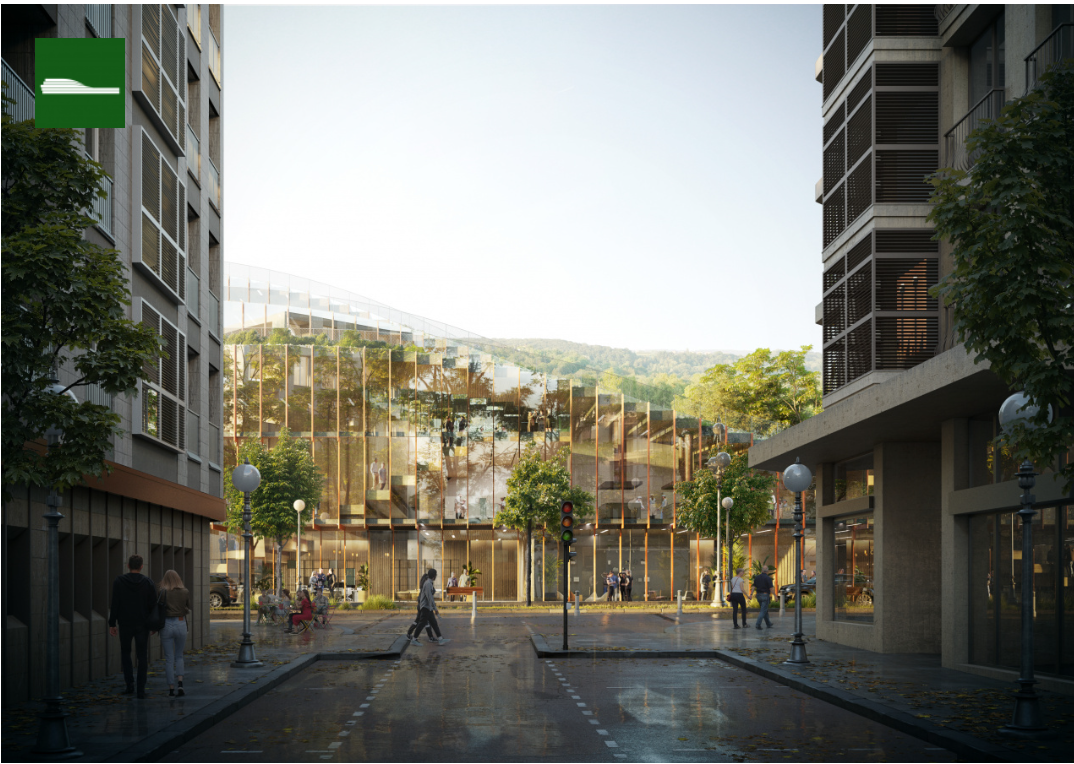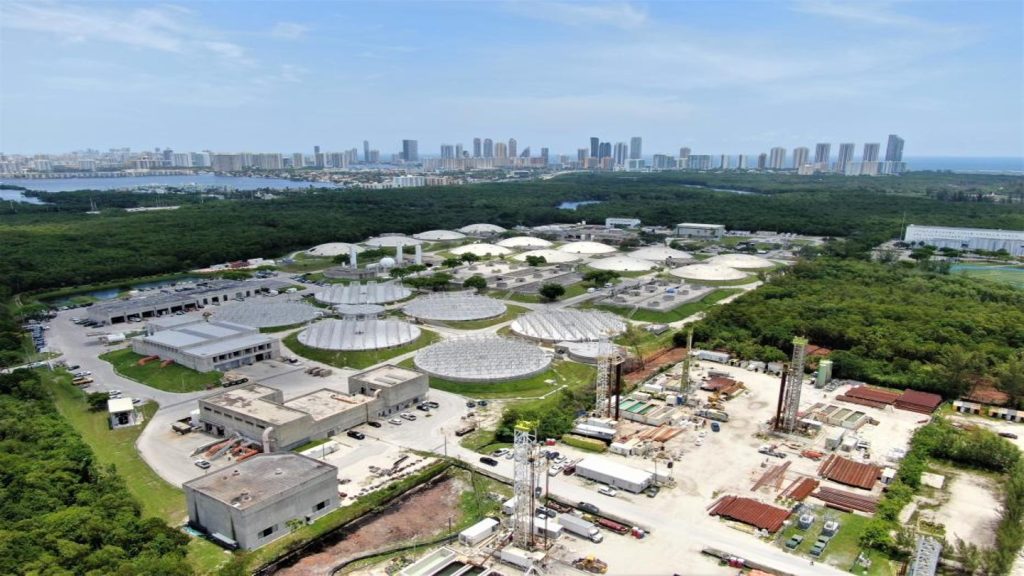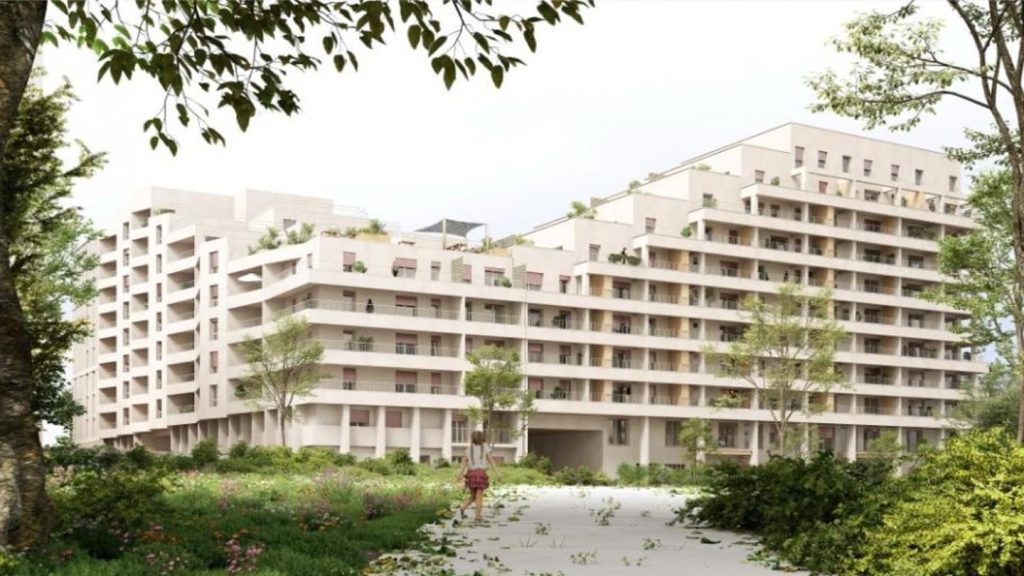
Danish architectural firm Bjarke Ingels Group’s (BIG) design has been chosen for the Gastronomy Open Ecosystem (GOe), an extension of the Basque Culinary Centre in San Sebastián, Spain.
BIG’s design for GOe was selected from among various high-profile architects, including OMA, Snøhetta, 3XN, and Toyo Ito & Associates.
The 9,000m² GOe will bring food start-ups, researchers, and chefs under one roof.
Lying between the edge of San Sebastián and mount Ulia, in a terrain with a 10m height difference, the GOe building will gently rise from the ground floor. It will make use of the height difference to improve the current park qualities while creating links with the adjacent Camino de Santiago pilgrimage route and the Cantabrian Sea.
GOe is set back to create a covered public plaza at the street level.
See Also:
The building will rise to provide a series of terraces and recessed windows that can showcase the activity in kitchens, labs, and classes to passersby.
How well do you really know your competitors?
Access the most comprehensive Company Profiles on the market, powered by GlobalData. Save hours of research. Gain competitive edge.

Thank you!
Your download email will arrive shortly
Not ready to buy yet? Download a free sample
We are confident about the unique quality of our Company Profiles. However, we want you to make the most beneficial decision for your business, so we offer a free sample that you can download by submitting the below form
By GlobalDataThe winning design features a central space that runs up from the ground floor to all the way to the roof by way of a grand staircase, which serves as a promenade and links all levels within the building. It also doubles as an amphitheatre for events and lectures.
The building will also feature an auditorium, public terraces, open classrooms, laboratories, kitchens, and a restaurant.
BIG founder Bjarke Ingels said: “Conceived as an architectural extension of the dramatic landscape and cityscape of San Sebastián, our proposed design liberates the ground and provides parks on the roof to invite the public life of the city to engage with the art and science of gastronomy.
“Located on the Camino de Santiago de Compostela, we believe that this architectural fusion of gastronomy and technology, city and landscape, building and park has the potential to become a destination in its own right for culinary pilgrims from around the world.”






