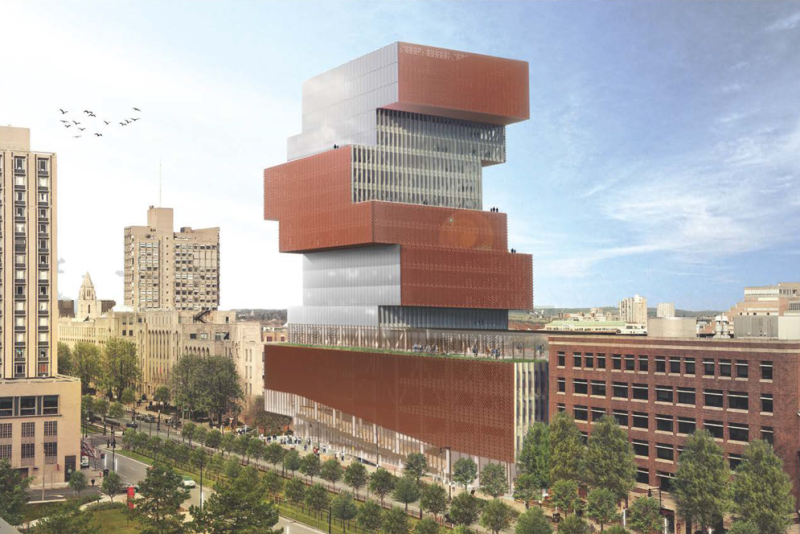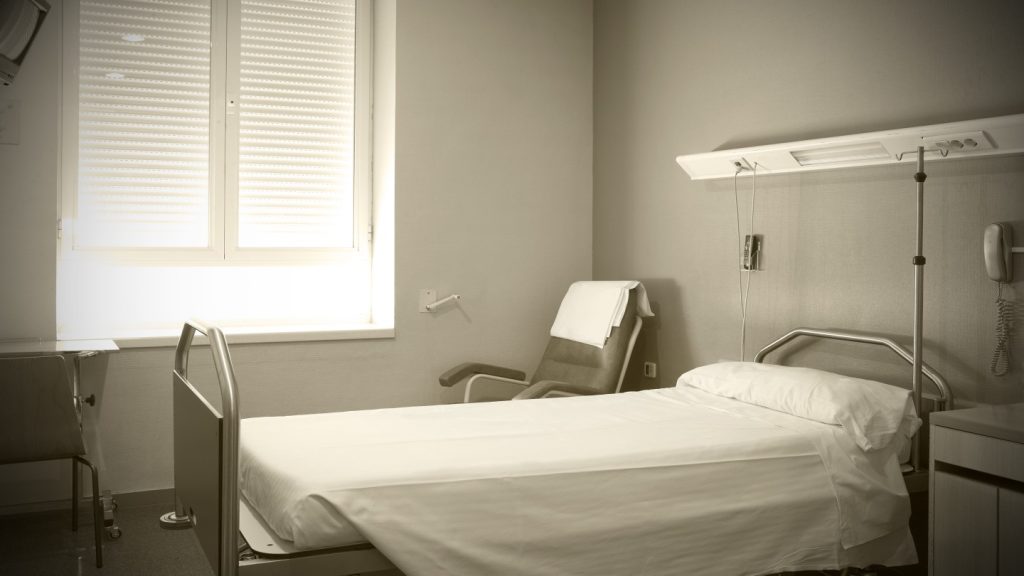
US-based Boston University (BU) is planning to build a 17-floor tower on Commonwealth Avenue in a move to house its new BU Data Sciences Centre.
Toronto architectural firm KPMB Architects will design the new tower, which will feature a four-storey base topped by 13 floors. The top floor and the basement will hold mechanical, electrical, and plumbing divisions.
KPMB Architects founding partner Marianne McKenna noted that the construction of the tower will take 24 to 28 months to complete.
Boston University president Obert A Brown said: “I always think about what someone said to me many years ago – ‘A remarkable piece of architecture is architecture about which everyone makes a remark.’
“That doesn’t mean they’ll love it or hate it, but it will be a remarkable piece of architecture.”
The plan includes sheltered pedestrian pathways and enhanced green space around the building, as well as seamless connections to both the historic brownstones on Bay State Road along the Charles River and to the bustle of Comm Ave.
How well do you really know your competitors?
Access the most comprehensive Company Profiles on the market, powered by GlobalData. Save hours of research. Gain competitive edge.

Thank you!
Your download email will arrive shortly
Not ready to buy yet? Download a free sample
We are confident about the unique quality of our Company Profiles. However, we want you to make the most beneficial decision for your business, so we offer a free sample that you can download by submitting the below form
By GlobalDataBU operations senior vice-president Gary Nicksa noted that the departments in the tower will be connected by a central atrium and spiralling stairway to boost collaboration.
The centre will also feature glass-enclosed space for learning labs, classrooms and meeting spaces.
According to the university, the public approval process with the city authorities will focus on the size and shape of the building.
Nicksa said: “The city has embraced the idea of more remarkable architecture. The overall tone is that the city and community are encouraging better architecture, which means there will be a lot of discussion about this.”
The tower will house mathematics and statistics departments between third and fifth floors. The fifth floor will also include a lunch space and meeting rooms.
Floors from sixth to tenth will feature computer science departments, along with the Hariri Institute on the sixth floor. Administrative offices of the university will be located on the first two floors.







