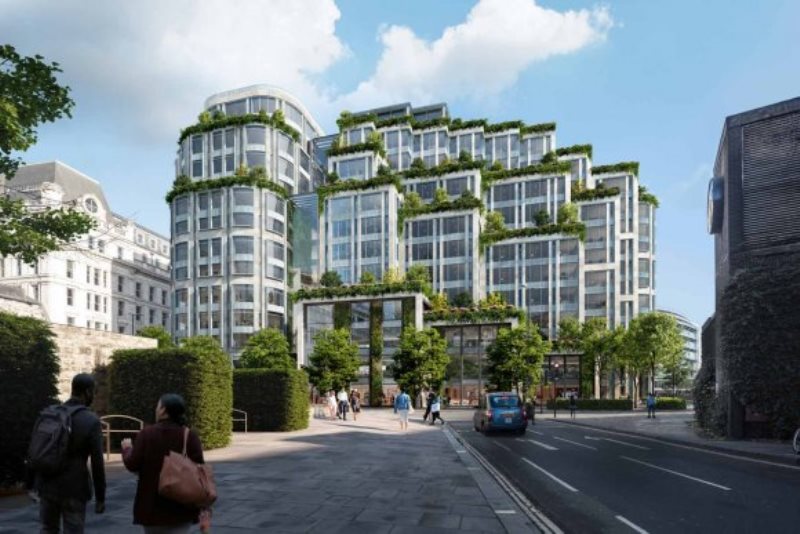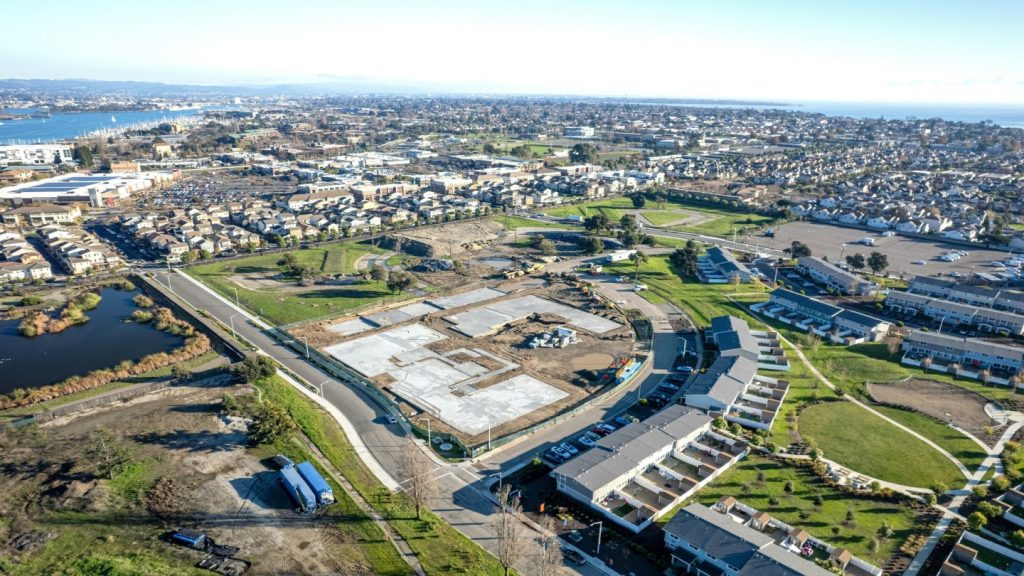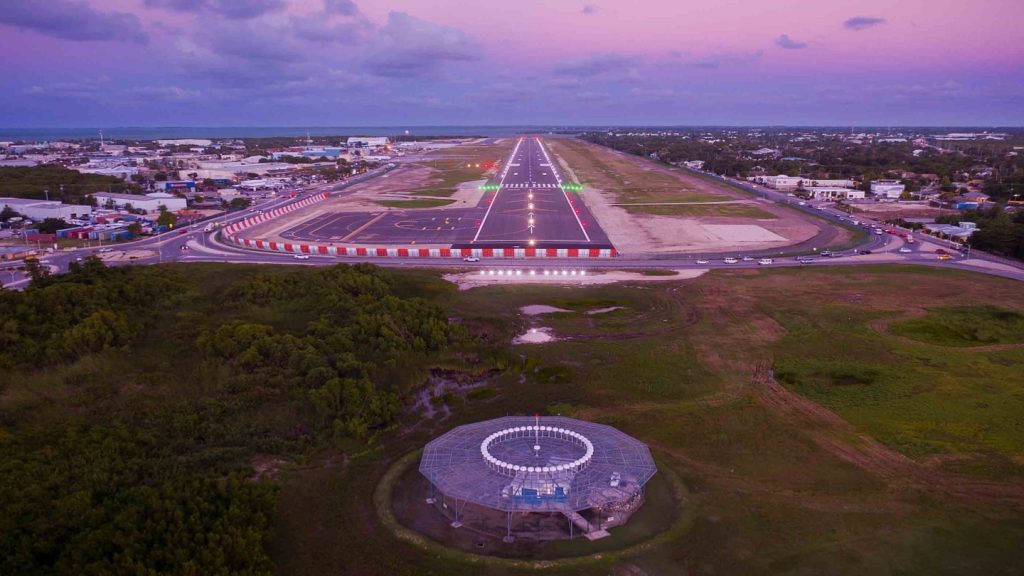
The City of London Planning & Transportation Committee has given approval to the £160m plan to transform BT’s former headquarter building in London, the UK.
The 81 Newgate Street office project is claimed to be a next-generation net-zero carbon office scheme in the UK capital.
During the planning stages of the project, Mace has been serving as construction adviser.
This project will expand the space of the building from the existing 48,000m² to 75,000m².
The current ten-storey structure was built in the 1980s.
Under the new plan, the building will be stripped to its frame, with plans to reuse much of the structural frame.
How well do you really know your competitors?
Access the most comprehensive Company Profiles on the market, powered by GlobalData. Save hours of research. Gain competitive edge.

Thank you!
Your download email will arrive shortly
Not ready to buy yet? Download a free sample
We are confident about the unique quality of our Company Profiles. However, we want you to make the most beneficial decision for your business, so we offer a free sample that you can download by submitting the below form
By GlobalDataThe plan, which was designed by architect KPF, will feature a swimming pool and gym in the deeper basement.
The 13-storey building will be finished with gardens and will feature a public rooftop restaurant.
A year ago, Orion Capital Managers paid £209m to BT for the building.
Montagu Evans, property consultant, is taking the project ahead on behalf of the owners.
The new building will feature photovoltaics and air source heat pumps.
Structural engineer AKT II design director Marta Galiñanes said: “The former BT HQ is one of London’s most unique buildings and we’re excited to be a part of the reinvention of the structure, implementing a ‘retrofirst’ approach for this scheme.”
AKT II’s specialist façade engineering team intend to make use of the existing stone cladding while modernising it to create a new building cover.
Last month, the City of London Corporation’s Planning and Transportation Committee gave approval to plans for a new £337m home for the Museum of London in West Smithfield.





