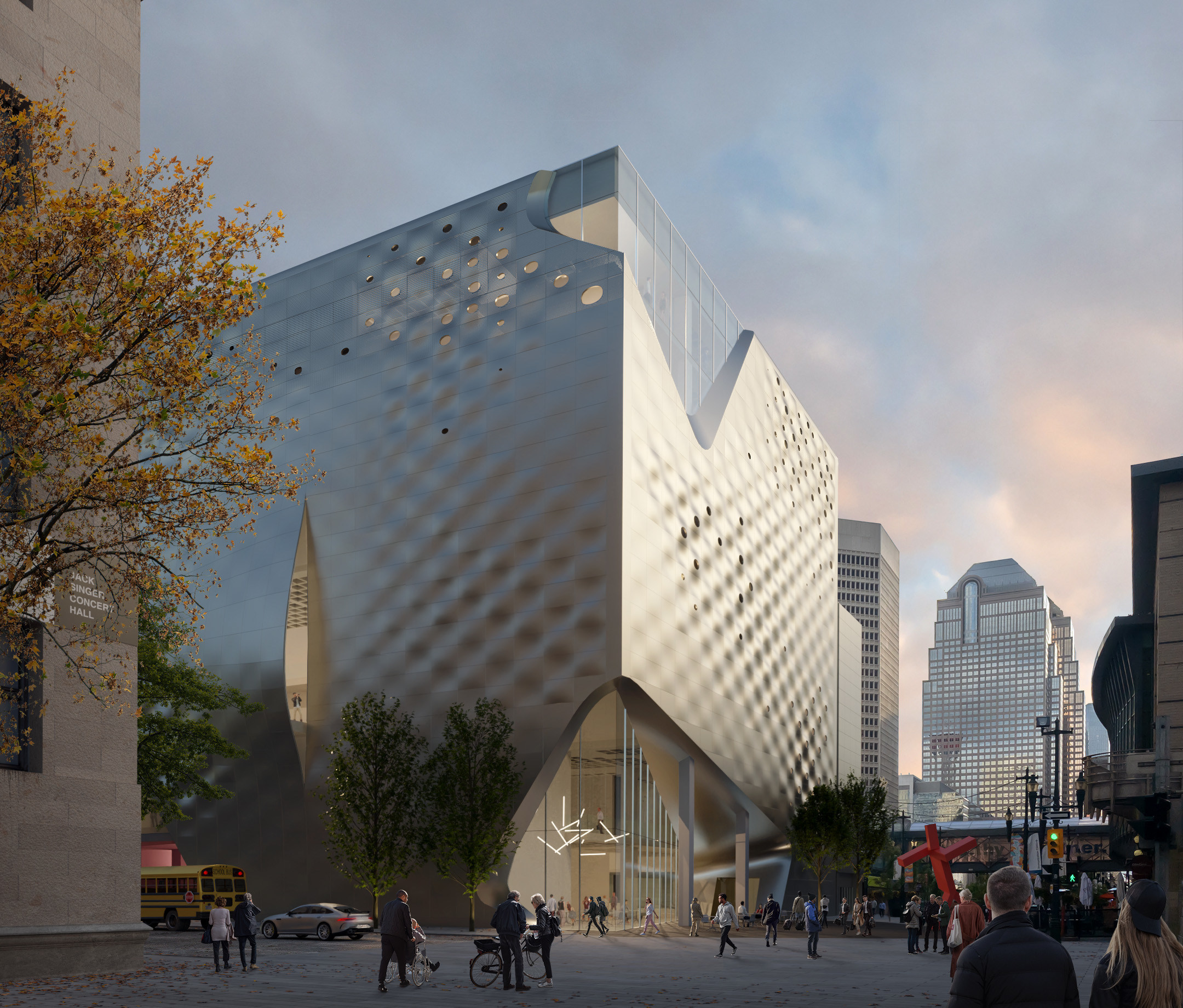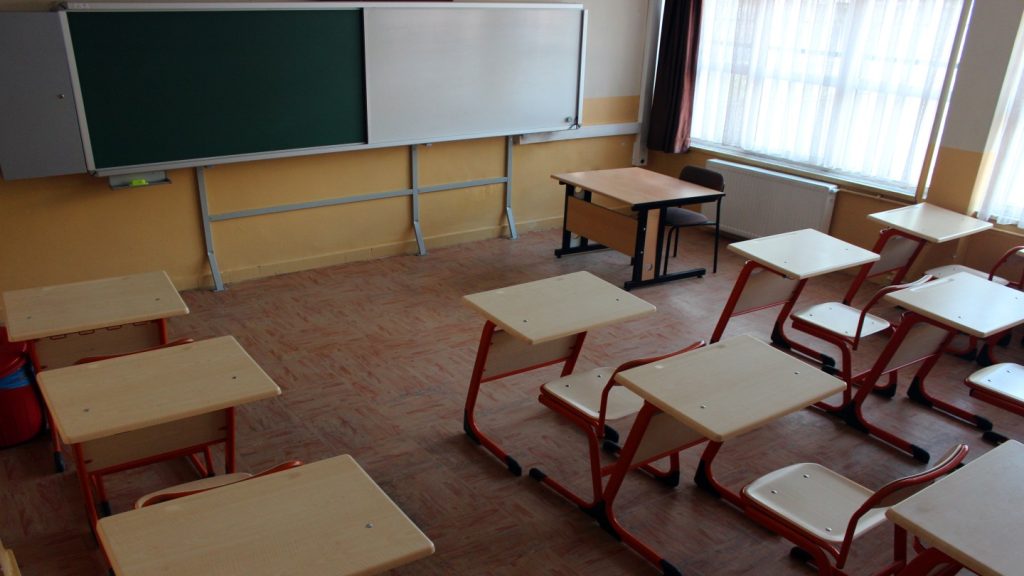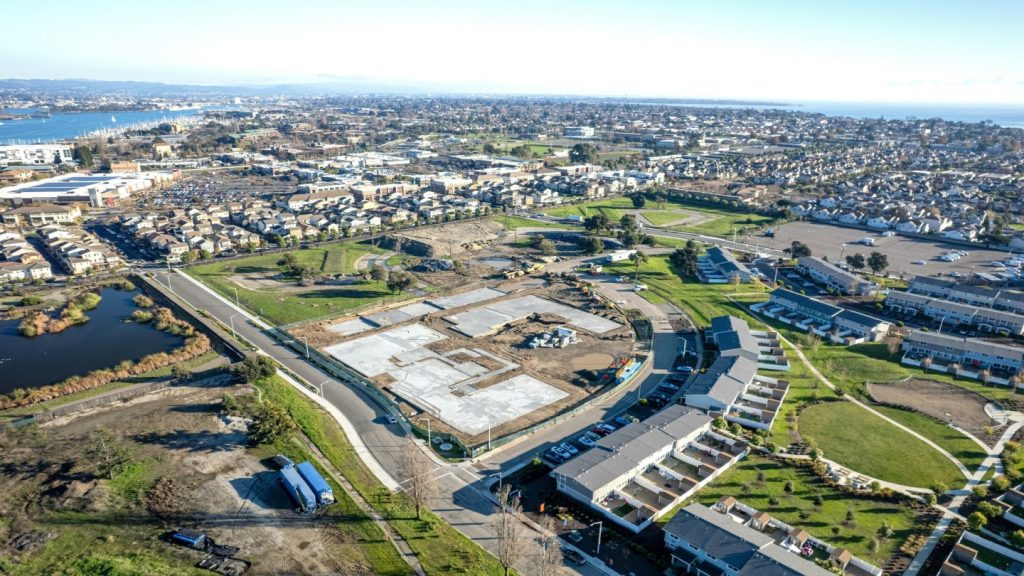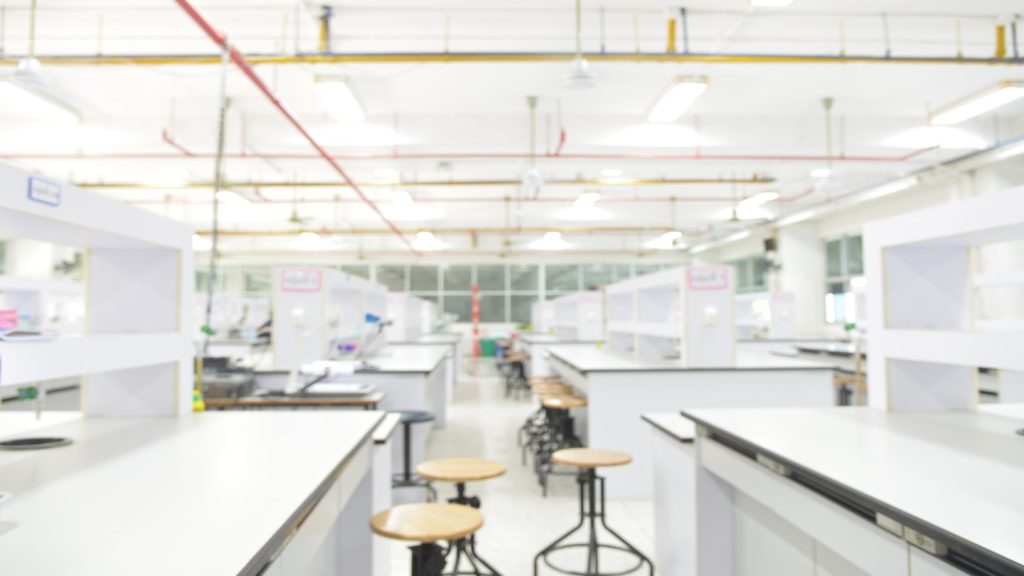
Design firm Dialog has announced the start of $120m renovation work on the Glenbow Museum in Calgary, Alberta, Canada.
The Dialog-designed renovation on the art and history regional museum is planned for completion in three years. The museum is scheduled to reopen in 2024.
Dialog has been appointed by the Glenbow Museum board of directors to reimagine the museum to serve its member and community constituencies with a focus on transparency and accessibility.
Significant upgrades to the mechanical systems of the existing building are also planned to be renovated to reduce its impact on the environment.
Glenbow president and CEO Nicholas Bell said: “When the Glenbow Museum was originally built in 1975, it was designed to serve as a vault for the museum’s extensive collection of art and historical objects, hence its historically intimidating ‘bunker-like’ presence.
“This renovation is a catalyst for our ambitious new programming and operational model and the Dialog team has been invaluable in helping us shape this holistic new approach to the museum.”
How well do you really know your competitors?
Access the most comprehensive Company Profiles on the market, powered by GlobalData. Save hours of research. Gain competitive edge.

Thank you!
Your download email will arrive shortly
Not ready to buy yet? Download a free sample
We are confident about the unique quality of our Company Profiles. However, we want you to make the most beneficial decision for your business, so we offer a free sample that you can download by submitting the below form
By GlobalDataThe renovation work is being carried out by the EllisDon construction team. M3 Development Management has been selected as the museum’s project manager.
Retaining the structure of the original building, the Glenbow interior would be completely transformed on all eight floors as part of the renovation project.
The design also includes a new, central vertical gallery that will cut through the first five floors to open the interior spaces to the sky and a prominent external front door.
It will also feature new double-height gallery spaces to accommodate larger-scale exhibitions and installations and is complemented by a suite of flexible education spaces.
Furthermore, the building will comprise gathering spaces including a new restaurant, enhanced retail shop, roof-top event space and a multi-purpose theatre.
The Glenbow’s more than 250,000 artworks and objects collection will be newly accessible to the public, with visible collections storage open to all visitors.
Dialog said that the renovated museum’s major design feature is a new skin that will replace the original pseudo-Brutalist cast-in-place concrete panels to create transparency in several ways.
From February next year, Glenbow Museum will continue to offer exhibitions from a temporary satellite space in Downtown Calgary, until the completion of construction on the museum.







