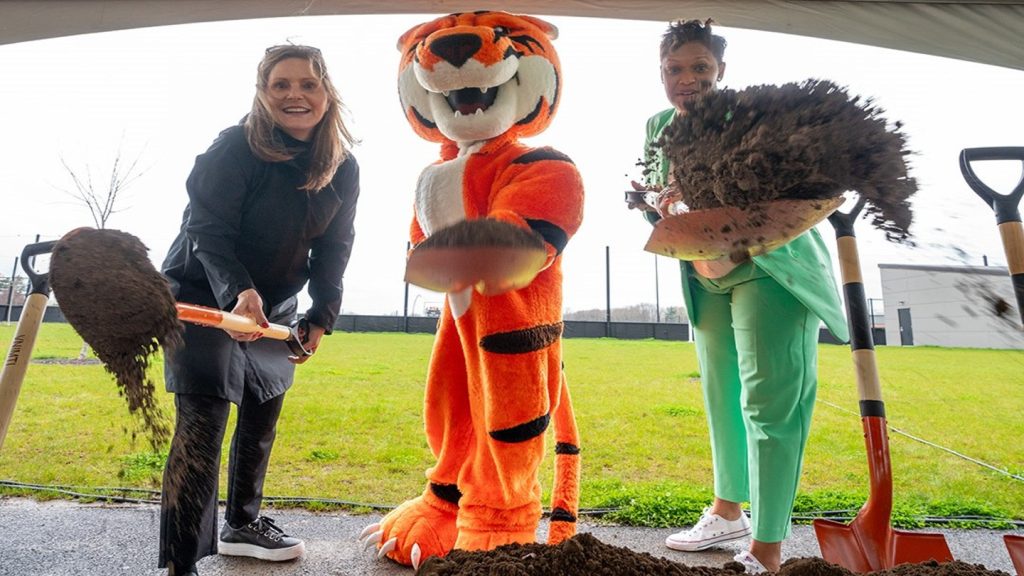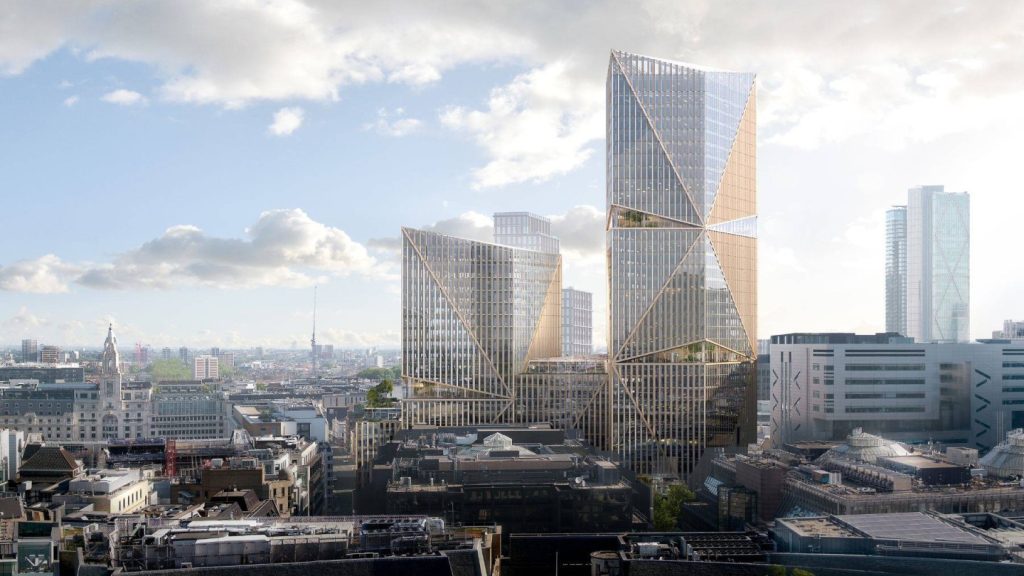Diller Scofidio + Renfro (DS+R) and Rockwell Group have opened the new multi-use arts venue known as ‘The Shed’ at Hudson Yards in New York, US.
Also known as the Bloomberg Building, The Shed commissions, develops and presents original works of art across all disciplines.
The 18,500m² structure The Shed’s primary programme spaces include two floors of expansive galleries, the 500-seat Griffin Theater, and the multiuse hall McCourt for large-scale performances, installations, and events with capacity for 1,250 to more than 2,000 standing.
The top floor comprises a rehearsal space, lab for local artists, and event space in The Tisch Skylights.
Additionally, The Shed features two flexible, column-free galleries on Levels 2 and 4 of the base building, totalling more than 2,340m² with 6m-high ceilings.
Level 6 comprises a 1,080m² sound-isolated black box space, The Kenneth C. Griffin Theater that can be used as a theatre with 500 seats.
How well do you really know your competitors?
Access the most comprehensive Company Profiles on the market, powered by GlobalData. Save hours of research. Gain competitive edge.

Thank you!
Your download email will arrive shortly
Not ready to buy yet? Download a free sample
We are confident about the unique quality of our Company Profiles. However, we want you to make the most beneficial decision for your business, so we offer a free sample that you can download by submitting the below form
By GlobalDataDS+R founding partner Elizabeth Diller said: “I see the building as an ‘architecture of infrastructure’, all muscle, no fat, and responsive to the ever-changing needs of artists into a future we cannot predict.”
On level 8, there are the Lizzie and Jonathan Tisch Skylights and the Tisch Lab featuring a 160m² creative lab for local artists, a 305m² rehearsal space, and an 880m² multipurpose space for events.
The Shed’s back-of-house spaces, including offices, mechanical spaces, dressing rooms and storage, are located on Level 1 and the lower levels of the residential tower to the west.
DS+R served as the lead architect while Rockwell Group was the lead interior architect of the venue.







